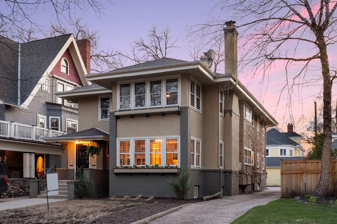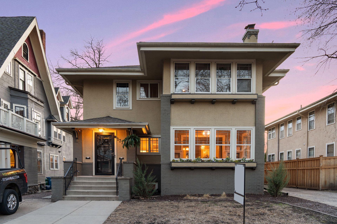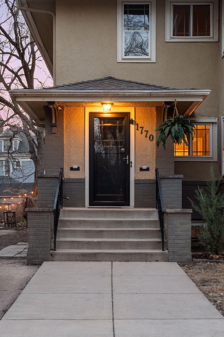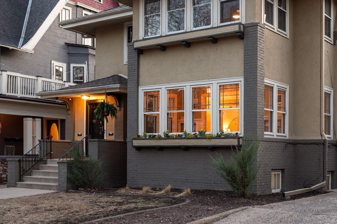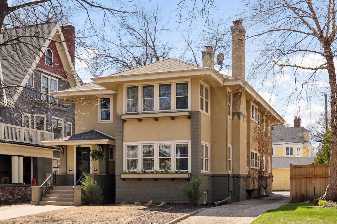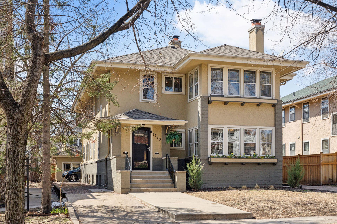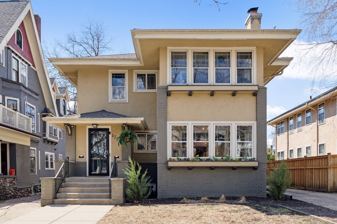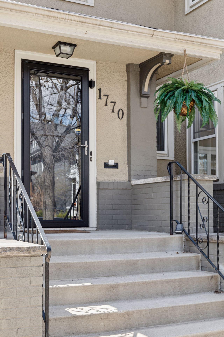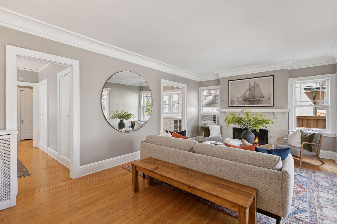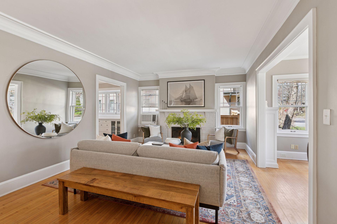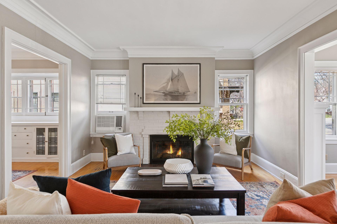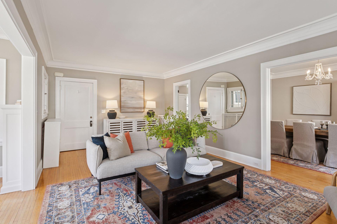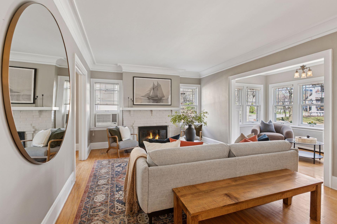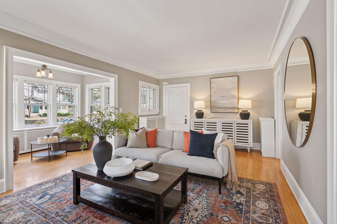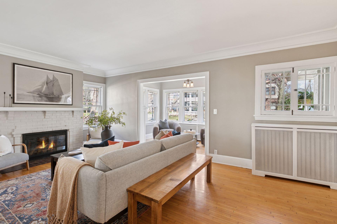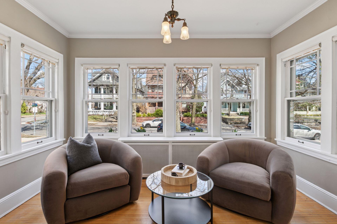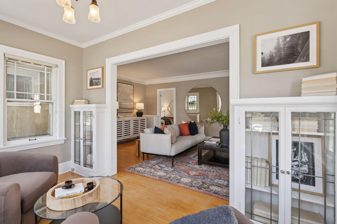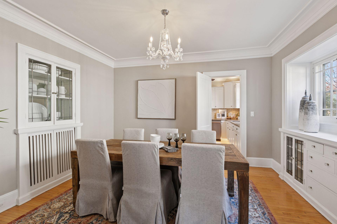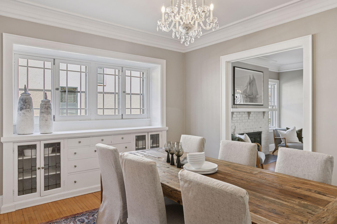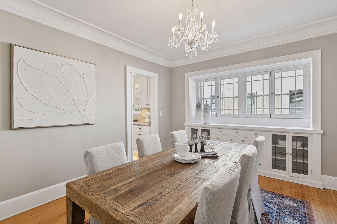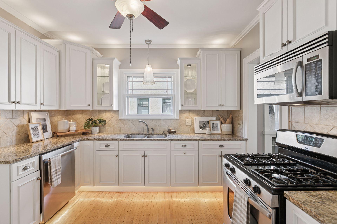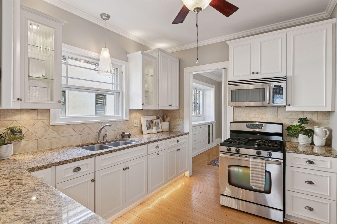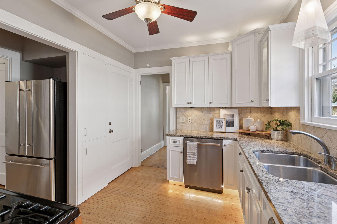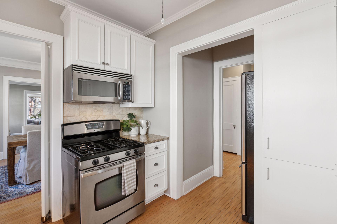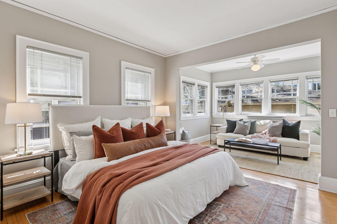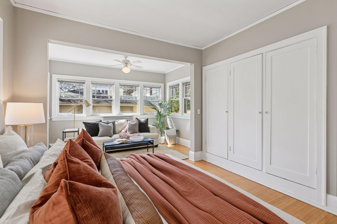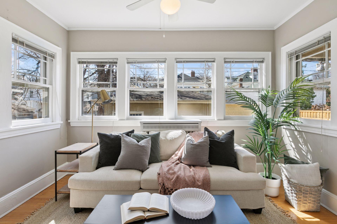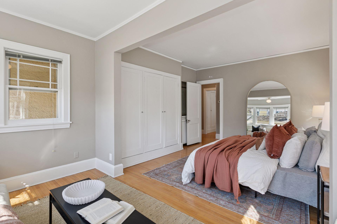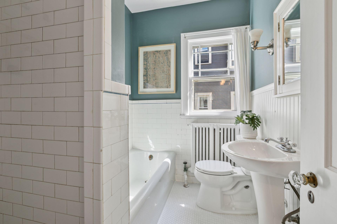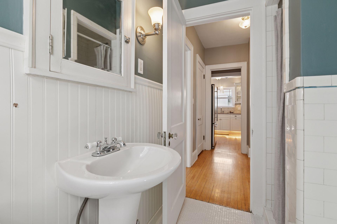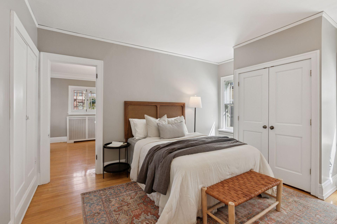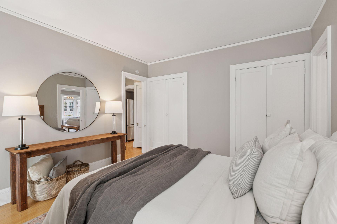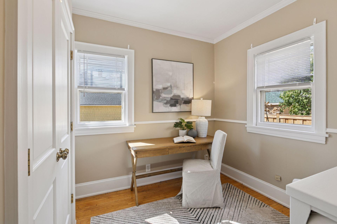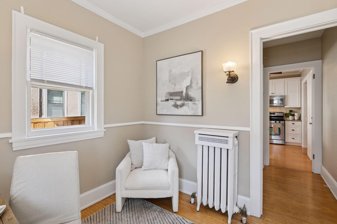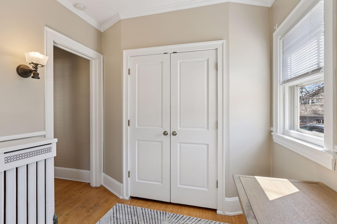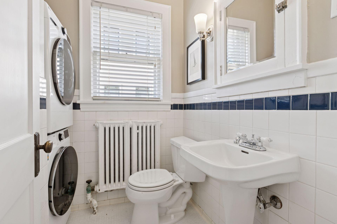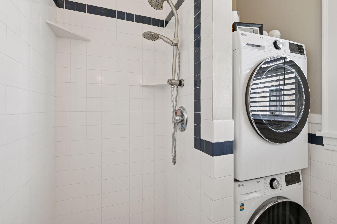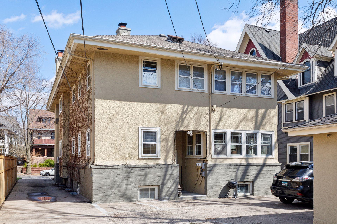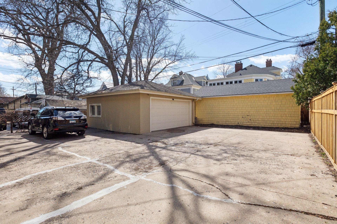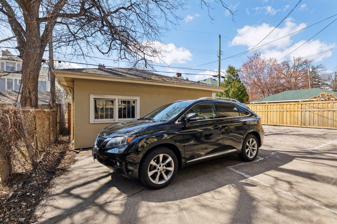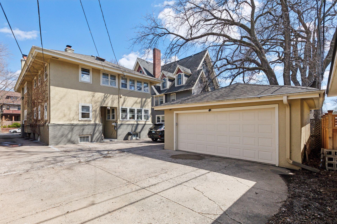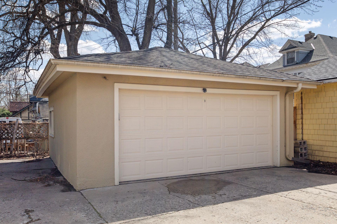1770 HUMBOLDT AVENUE
1770 Humboldt Avenue, Minneapolis, 55403, MN
-
Price: $499,000
-
Status type: For Sale
-
City: Minneapolis
-
Neighborhood: Lowry Hill
Bedrooms: 3
Property Size :1982
-
Listing Agent: NST26092,NST98150
-
Property type : Low Rise
-
Zip code: 55403
-
Street: 1770 Humboldt Avenue
-
Street: 1770 Humboldt Avenue
Bathrooms: 3
Year: 1919
Listing Brokerage: Prudden & Company
FEATURES
- Range
- Refrigerator
- Washer
- Dryer
- Microwave
- Dishwasher
DETAILS
Nestled in the highly sought-after Lowry Hill neighborhood, this charming 3-bedroom + den, 3-bathroom condo is brimming with character and thoughtful updates. Inside, you’ll find a spacious layout featuring hardwood floors, granite countertops, newer appliances, and the added convenience of an in-unit washer and dryer. The lower level—with its own private entrance—offers incredible flexibility: ideal for additional living space, a comfortable private guest suite, or a separate rental unit complete with its own bathroom and kitchenette. Perfectly located just minutes from downtown Minneapolis and picturesque Lake of the Isles, this home offers both comfort and convenience. Whether you're seeking a beautiful residence or a savvy investment, this property is one you won't want to miss. The garden level unit (1 bed & 1 bath) is currently rented through 11/30/2025 at $1,275/per month. Don’t miss your chance to own this unique and versatile property—an excellent opportunity for strong cash flow with two separate living spaces under one PID.
INTERIOR
Bedrooms: 3
Fin ft² / Living Area: 1982 ft²
Below Ground Living: 574ft²
Bathrooms: 3
Above Ground Living: 1408ft²
-
Basement Details: Partially Finished, Storage Space,
Appliances Included:
-
- Range
- Refrigerator
- Washer
- Dryer
- Microwave
- Dishwasher
EXTERIOR
Air Conditioning: Window Unit(s)
Garage Spaces: 1
Construction Materials: N/A
Foundation Size: 1800ft²
Unit Amenities:
-
- Natural Woodwork
- Hardwood Floors
- Ceiling Fan(s)
- Tile Floors
Heating System:
-
- Radiant
ROOMS
| Main | Size | ft² |
|---|---|---|
| Living Room | 13x21 | 169 ft² |
| Sun Room | 8x12.11 | 103.33 ft² |
| Dining Room | 11.10x5 | 131.35 ft² |
| Kitchen | 10.10x13 | 109.42 ft² |
| Bedroom 1 | 11.10x14 | 131.35 ft² |
| Bedroom 2 | 11.7x12.8 | 146.72 ft² |
| Bedroom 3 | 8.10x8.11 | 78.76 ft² |
| Sitting Room | 8.6x12.8 | 107.67 ft² |
| Lower | Size | ft² |
|---|---|---|
| Living Room | 12.7x20.9 | 261.1 ft² |
| Kitchen | 8.7x7.7 | 65.09 ft² |
| Flex Room | 8x12.3 | 98 ft² |
LOT
Acres: N/A
Lot Size Dim.: 50x135
Longitude: 44.9661
Latitude: -93.2986
Zoning: Residential-Single Family
FINANCIAL & TAXES
Tax year: 2025
Tax annual amount: $6,804
MISCELLANEOUS
Fuel System: N/A
Sewer System: City Sewer/Connected
Water System: City Water/Connected
ADITIONAL INFORMATION
MLS#: NST7731641
Listing Brokerage: Prudden & Company

ID: 3545905
Published: April 24, 2025
Last Update: April 24, 2025
Views: 11


