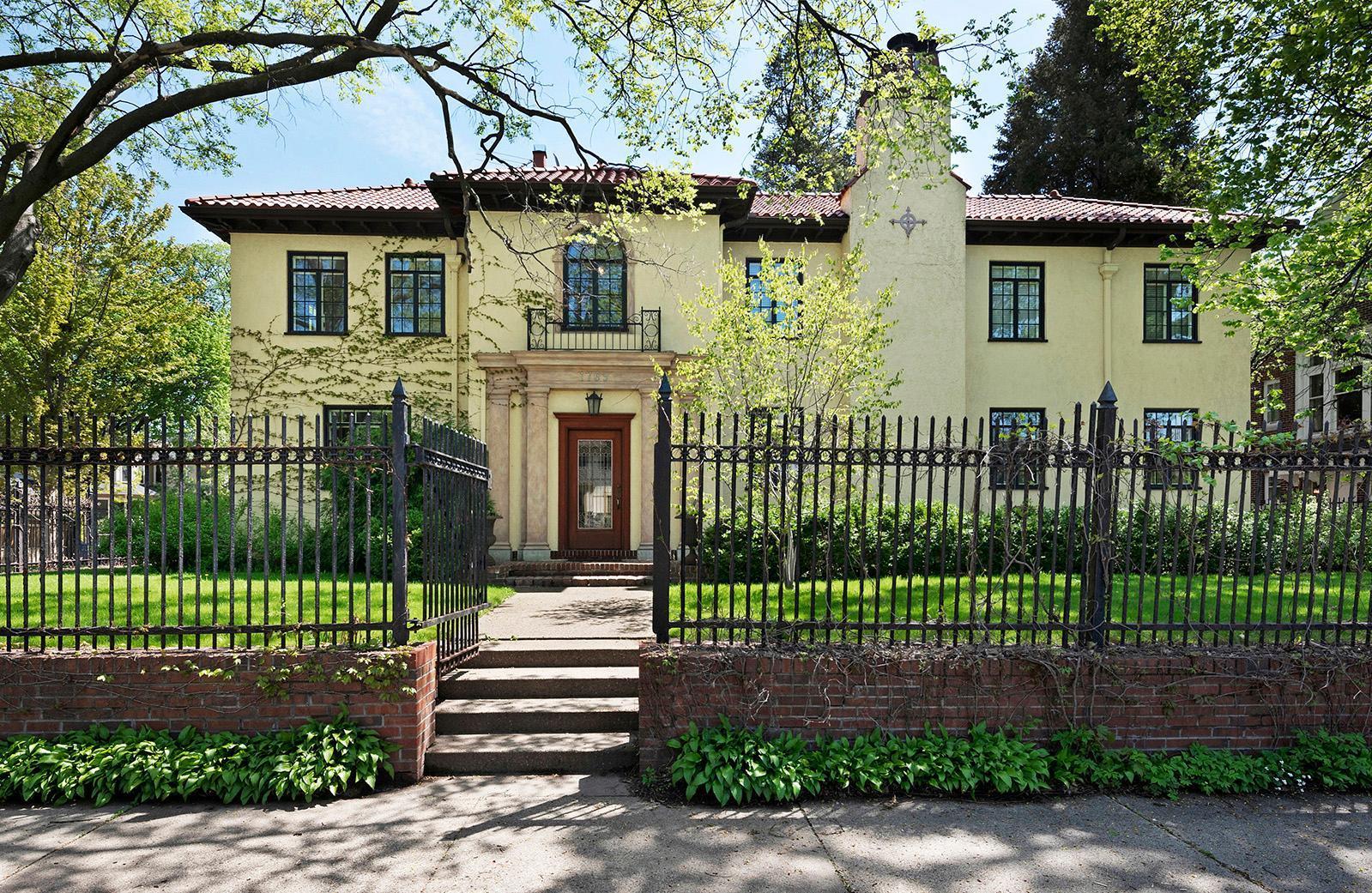1769 DUPONT AVENUE
1769 Dupont Avenue , Minneapolis, 55403, MN
-
Price: $4,250
-
Status type: For Lease
-
City: Minneapolis
-
Neighborhood: Lowry Hill
Bedrooms: 3
Property Size :3191
-
Listing Agent: NST16638,NST45176
-
Property type : Two Unit
-
Zip code: 55403
-
Street: 1769 Dupont Avenue
-
Street: 1769 Dupont Avenue
Bathrooms: 4
Year: 1926
Listing Brokerage: Coldwell Banker Burnet
FEATURES
- Refrigerator
- Washer
- Dryer
- Microwave
- Exhaust Fan
- Dishwasher
- Disposal
- Cooktop
- Wall Oven
- Gas Water Heater
- Double Oven
- ENERGY STAR Qualified Appliances
- Stainless Steel Appliances
DETAILS
Gracious 3BR, 4BA in prime Lowry Hill location within 3 blocks to bus lines, Walker Art Center & Sculpture Garden, Uptown shops & dining. Generous living room with fireplace opens to large screened porch, overlooking terraced & fenced rear yard. Formal dining room. Kitchen with granite counters, new refrigerator and double ovens. 3rd BR functions currently as office. Elevator to bonus space in lower level includes family room, den, 3/4 bath & storage. Shared laundry in lower level. Two garage spaces. $4250 per month plus utilities. One pet allowed at owner's discretion with additional deposit.
INTERIOR
Bedrooms: 3
Fin ft² / Living Area: 3191 ft²
Below Ground Living: 921ft²
Bathrooms: 4
Above Ground Living: 2270ft²
-
Basement Details: Finished, Full,
Appliances Included:
-
- Refrigerator
- Washer
- Dryer
- Microwave
- Exhaust Fan
- Dishwasher
- Disposal
- Cooktop
- Wall Oven
- Gas Water Heater
- Double Oven
- ENERGY STAR Qualified Appliances
- Stainless Steel Appliances
EXTERIOR
Air Conditioning: Central Air
Garage Spaces: 2
Construction Materials: N/A
Foundation Size: 2270ft²
Unit Amenities:
-
- Patio
- Kitchen Window
- Porch
- Natural Woodwork
- Hardwood Floors
- Ceiling Fan(s)
- Washer/Dryer Hookup
- Security System
- In-Ground Sprinkler
- French Doors
- Wet Bar
- Tile Floors
- Main Floor Primary Bedroom
- Primary Bedroom Walk-In Closet
Heating System:
-
- Hot Water
- Boiler
- Radiator(s)
ROOMS
| Main | Size | ft² |
|---|---|---|
| Living Room | 35x15 | 1225 ft² |
| Dining Room | 15x15 | 225 ft² |
| Kitchen | 16x11 | 256 ft² |
| Bedroom 1 | 19x13 | 361 ft² |
| Bedroom 2 | 15x12 | 225 ft² |
| Bedroom 3 | 15x12 | 225 ft² |
| Screened Porch | 14x14 | 196 ft² |
| Flex Room | 13x8 | 169 ft² |
| Patio | 57x27 | 3249 ft² |
| Lower | Size | ft² |
|---|---|---|
| Family Room | 34x14 | 1156 ft² |
| Office | 12x9 | 144 ft² |
| Laundry | 15x11 | 225 ft² |
LOT
Acres: N/A
Lot Size Dim.: Common
Longitude: 44.9662
Latitude: -93.2927
Zoning: Residential-Single Family
FINANCIAL & TAXES
Tax year: N/A
Tax annual amount: N/A
MISCELLANEOUS
Fuel System: N/A
Sewer System: City Sewer/Connected
Water System: City Water/Connected
ADITIONAL INFORMATION
MLS#: NST7738903
Listing Brokerage: Coldwell Banker Burnet

ID: 3627071
Published: May 07, 2025
Last Update: May 07, 2025
Views: 6






