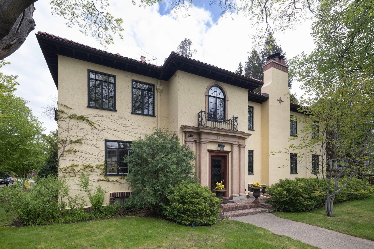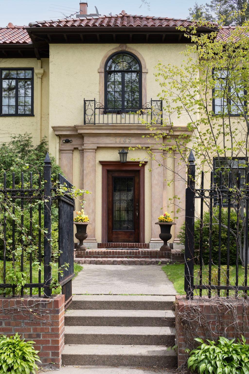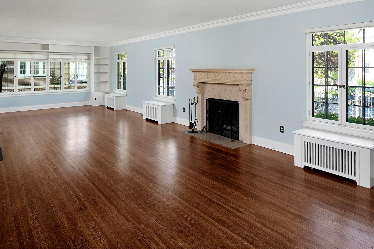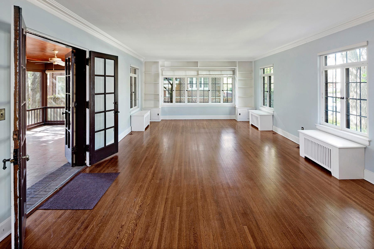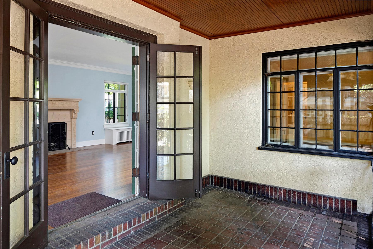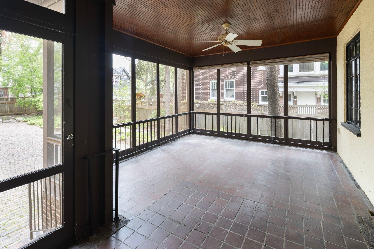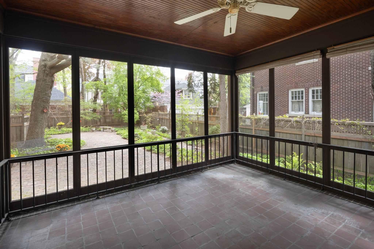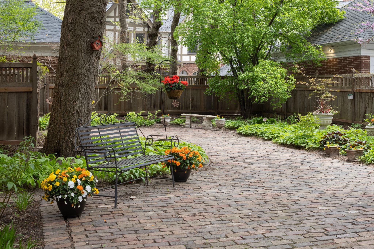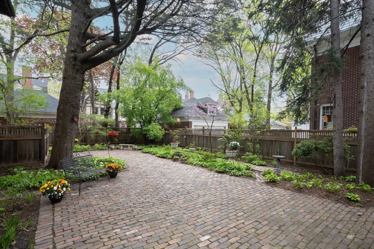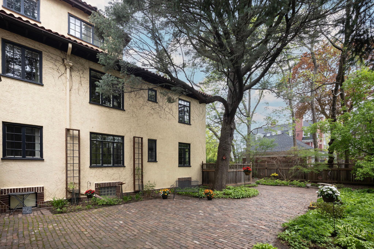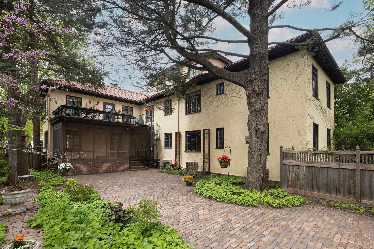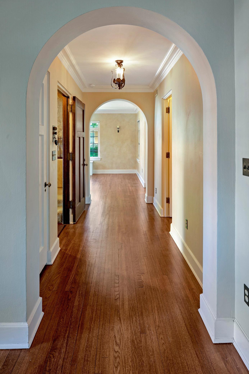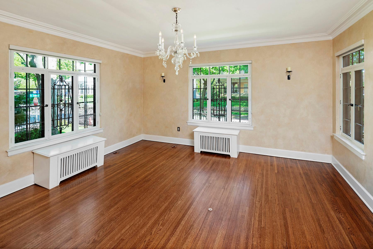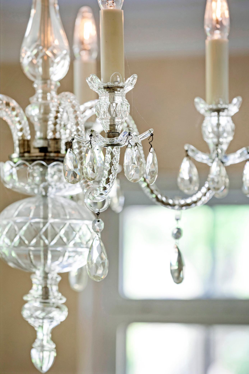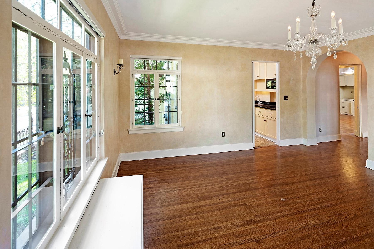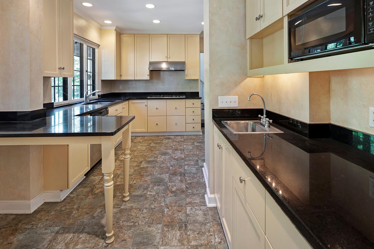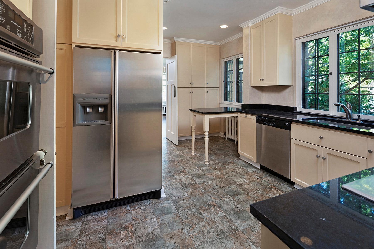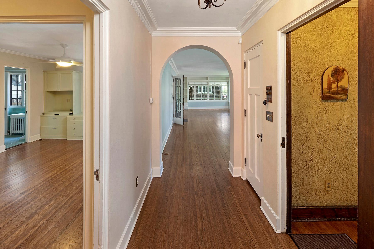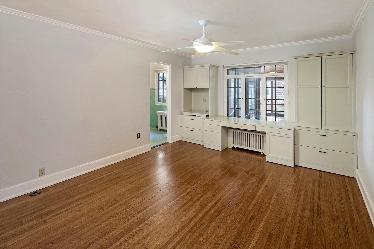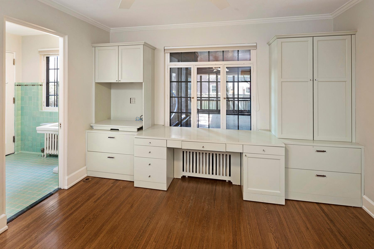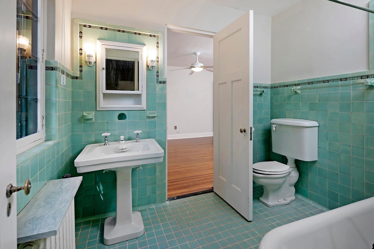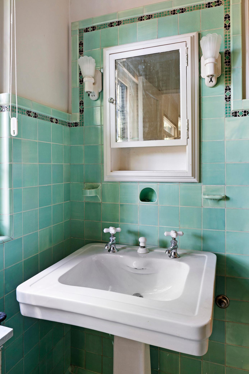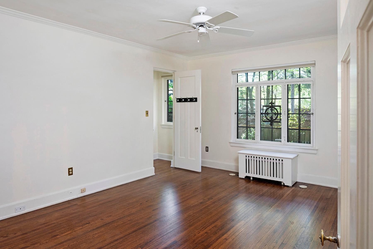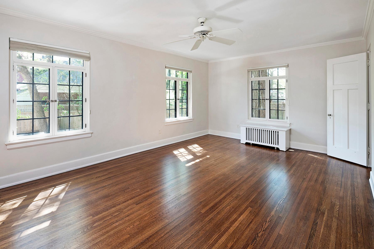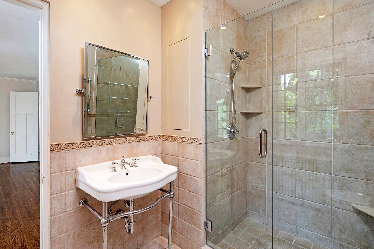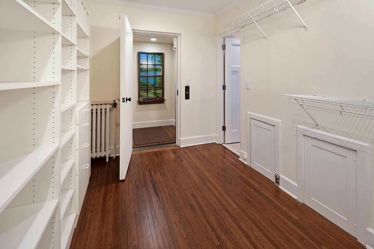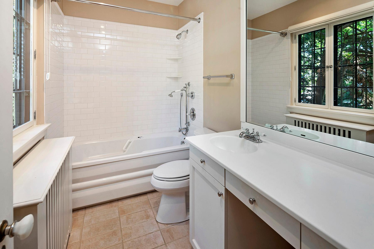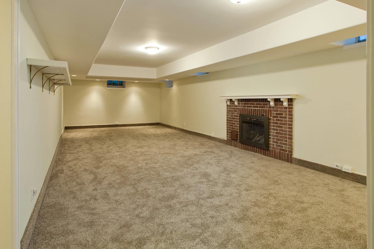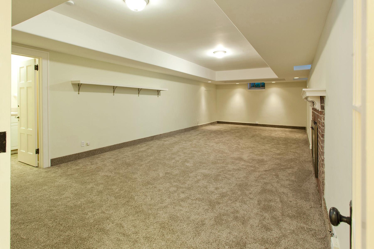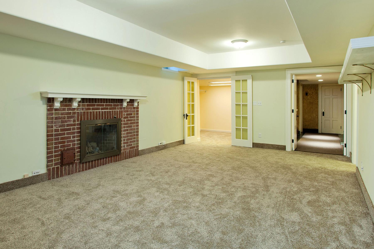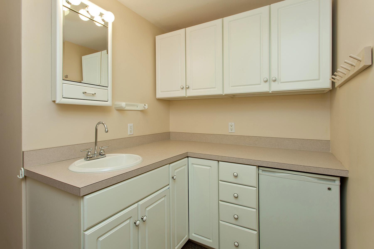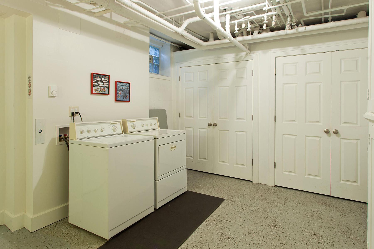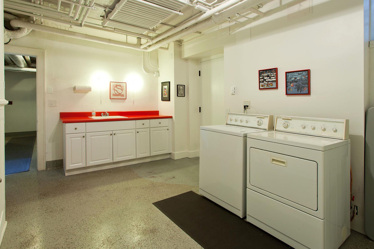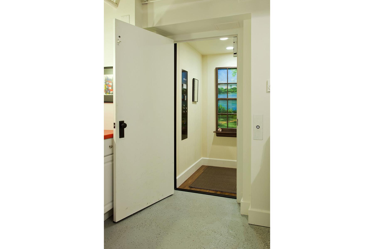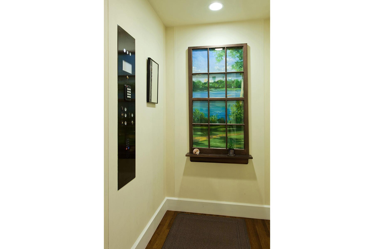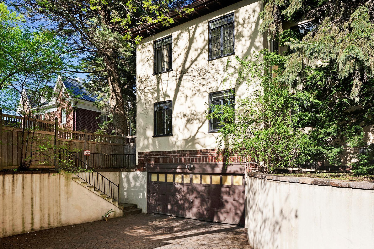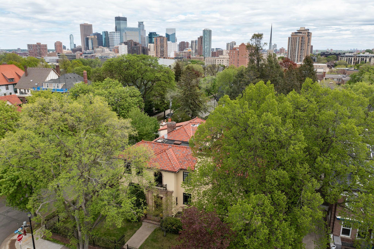1769 DUPONT AVENUE
1769 Dupont Avenue, Minneapolis, 55403, MN
-
Price: $799,000
-
Status type: For Sale
-
City: Minneapolis
-
Neighborhood: Lowry Hill
Bedrooms: 3
Property Size :3191
-
Listing Agent: NST16638,NST45176
-
Property type : Two Unit
-
Zip code: 55403
-
Street: 1769 Dupont Avenue
-
Street: 1769 Dupont Avenue
Bathrooms: 4
Year: 1926
Listing Brokerage: Coldwell Banker Burnet
FEATURES
- Refrigerator
- Washer
- Dryer
- Microwave
- Exhaust Fan
- Dishwasher
- Disposal
- Cooktop
- Wall Oven
- Gas Water Heater
- Double Oven
- ENERGY STAR Qualified Appliances
- Stainless Steel Appliances
DETAILS
Gracious 3BR condo in prime Lowry Hill location offers great classic detailing. Generous living room with fireplace opens to large screened porch overlooking gorgeous terrace & landscaping. Formal dining room, kitchen with granite counters, double ovens & pantry. 3rd BR currently used as office/den. Use the shared elevator or stairway to access the bonus family room, den, 3/4 bath & storage in lower level. Bright, clean shared laundry. 2-car tandem garage. Well maintained 2-unit building. Property within 3 blocks to bus lines. Close to Walker Art Center, Sculpture Garden, Uptown shops & dining.
INTERIOR
Bedrooms: 3
Fin ft² / Living Area: 3191 ft²
Below Ground Living: 921ft²
Bathrooms: 4
Above Ground Living: 2270ft²
-
Basement Details: Finished, Full, Shared Access, Storage Space,
Appliances Included:
-
- Refrigerator
- Washer
- Dryer
- Microwave
- Exhaust Fan
- Dishwasher
- Disposal
- Cooktop
- Wall Oven
- Gas Water Heater
- Double Oven
- ENERGY STAR Qualified Appliances
- Stainless Steel Appliances
EXTERIOR
Air Conditioning: Central Air
Garage Spaces: 2
Construction Materials: N/A
Foundation Size: 2270ft²
Unit Amenities:
-
- Patio
- Kitchen Window
- Porch
- Natural Woodwork
- Hardwood Floors
- Ceiling Fan(s)
- Washer/Dryer Hookup
- Security System
- In-Ground Sprinkler
- French Doors
- Wet Bar
- Tile Floors
- Main Floor Primary Bedroom
- Primary Bedroom Walk-In Closet
Heating System:
-
- Hot Water
- Boiler
- Radiator(s)
ROOMS
| Main | Size | ft² |
|---|---|---|
| Living Room | 35x15 | 1225 ft² |
| Dining Room | 15x15 | 225 ft² |
| Kitchen | 16x11 | 256 ft² |
| Screened Porch | 14x14 | 196 ft² |
| Flex Room | 13x8 | 169 ft² |
| Bedroom 1 | 19x13 | 361 ft² |
| Bedroom 2 | 15x12 | 225 ft² |
| Bedroom 3 | 15x12 | 225 ft² |
| Patio | 57x27 | 3249 ft² |
| Lower | Size | ft² |
|---|---|---|
| Family Room | 34x14 | 1156 ft² |
| Office | 12x9 | 144 ft² |
| Laundry | 15x11 | 225 ft² |
LOT
Acres: N/A
Lot Size Dim.: Common
Longitude: 44.9662
Latitude: -93.2927
Zoning: Residential-Single Family
FINANCIAL & TAXES
Tax year: 2025
Tax annual amount: $11,393
MISCELLANEOUS
Fuel System: N/A
Sewer System: City Sewer/Connected
Water System: City Water/Connected
ADDITIONAL INFORMATION
MLS#: NST7703919
Listing Brokerage: Coldwell Banker Burnet

ID: 3513906
Published: February 25, 2025
Last Update: February 25, 2025
Views: 37


