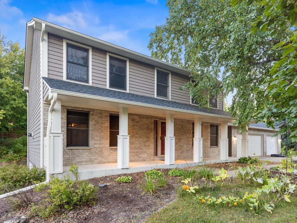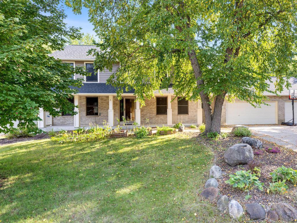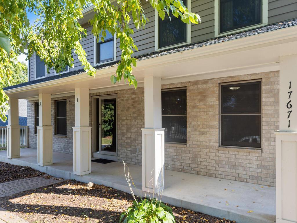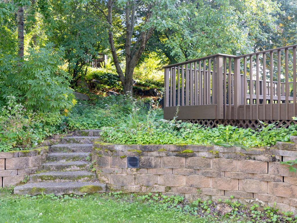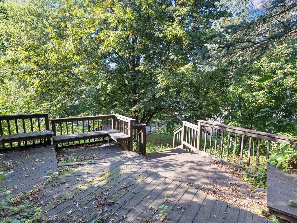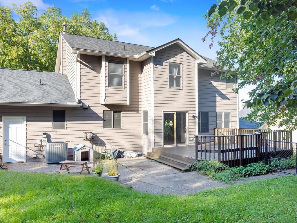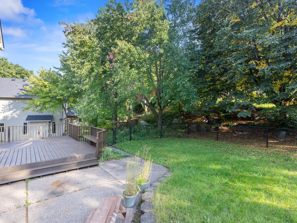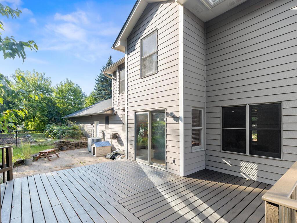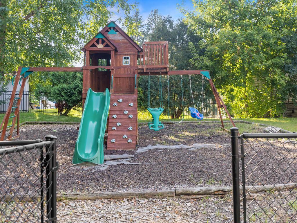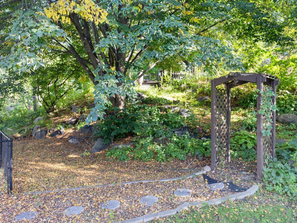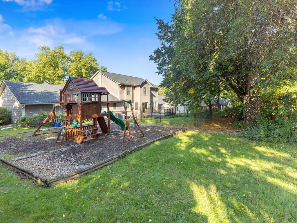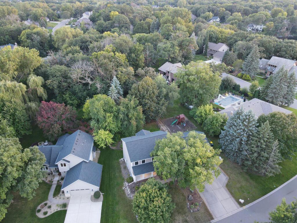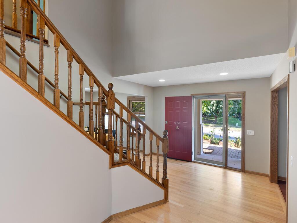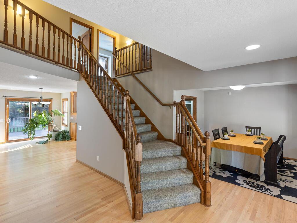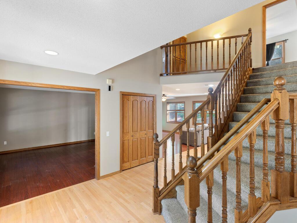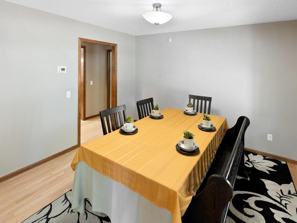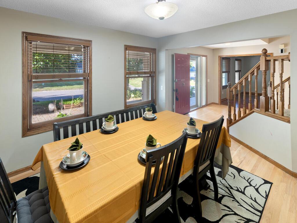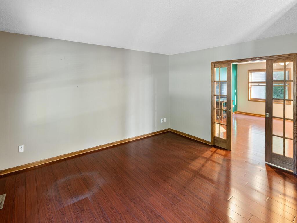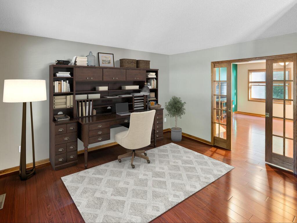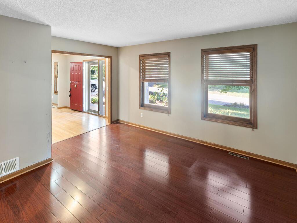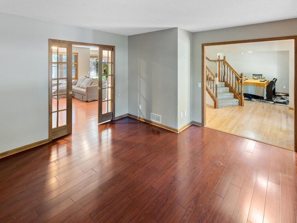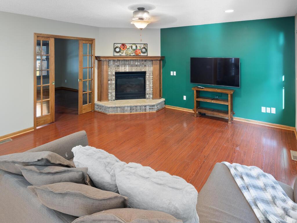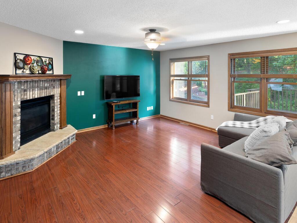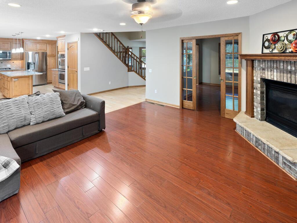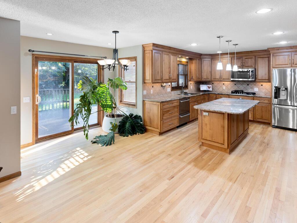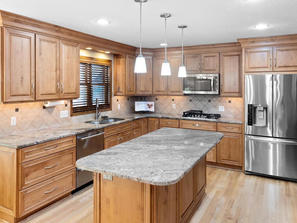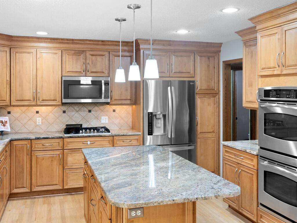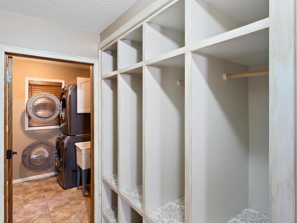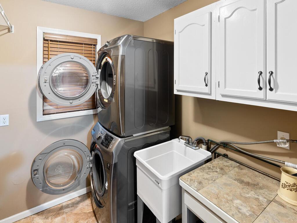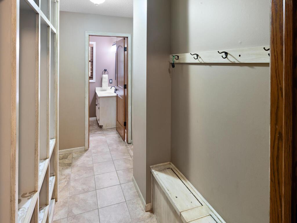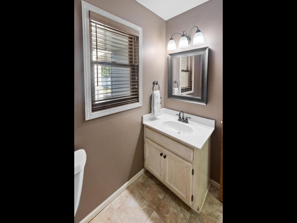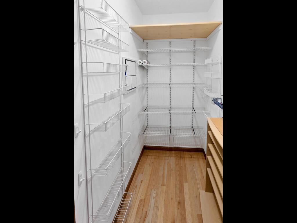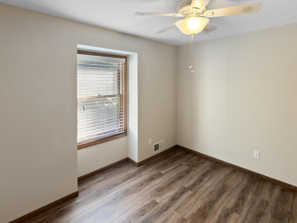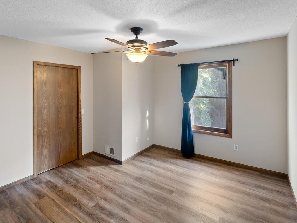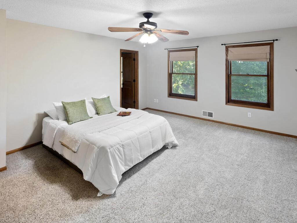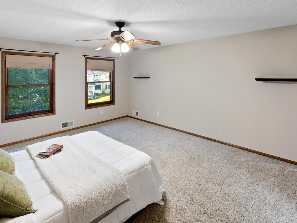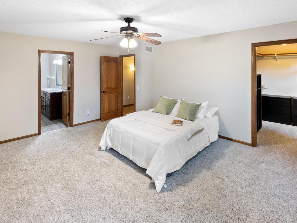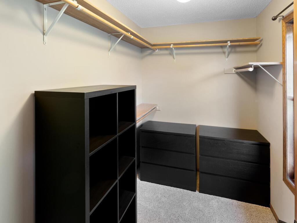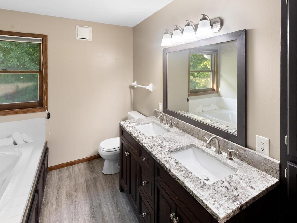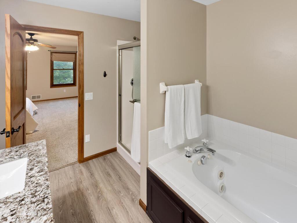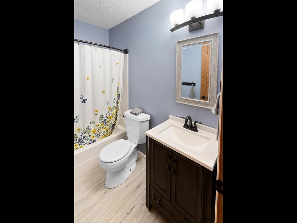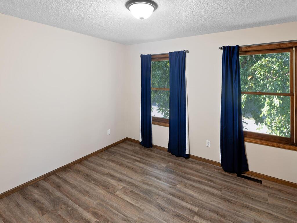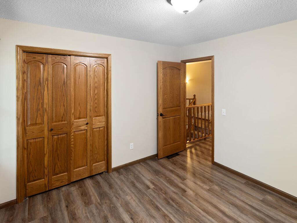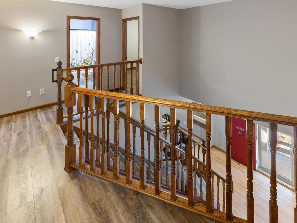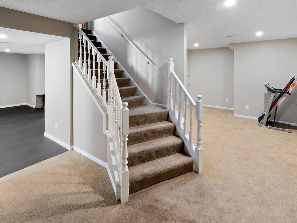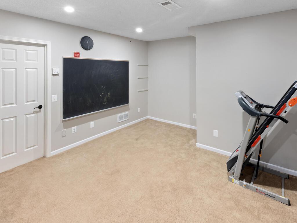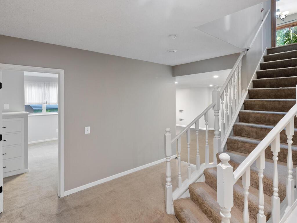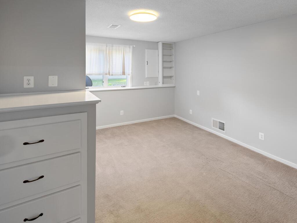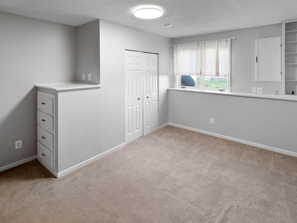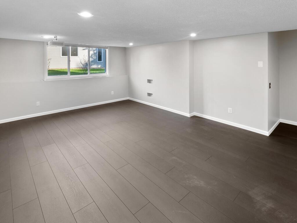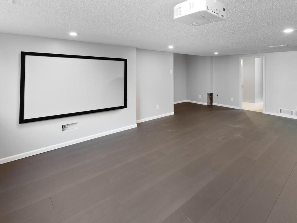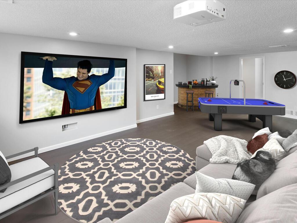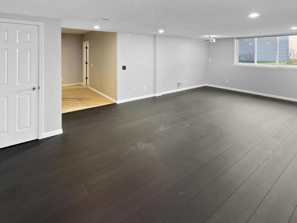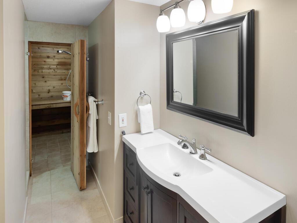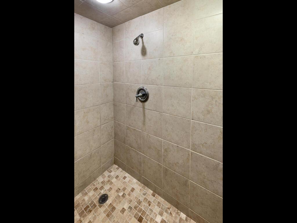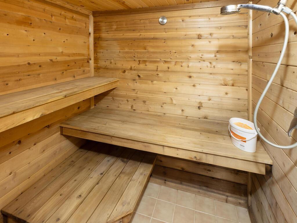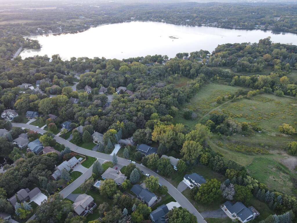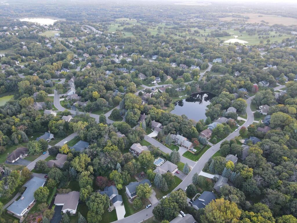17671 KETTERING TRAIL
17671 Kettering Trail, Lakeville, 55044, MN
-
Price: $525,000
-
Status type: For Sale
-
City: Lakeville
-
Neighborhood: Lake Villa Golf Estates 1st Add
Bedrooms: 5
Property Size :3678
-
Listing Agent: NST16491,NST67678
-
Property type : Single Family Residence
-
Zip code: 55044
-
Street: 17671 Kettering Trail
-
Street: 17671 Kettering Trail
Bathrooms: 4
Year: 1993
Listing Brokerage: Edina Realty, Inc.
FEATURES
- Refrigerator
- Washer
- Dryer
- Dishwasher
- Cooktop
- Double Oven
DETAILS
Welcome home to the perfect blend of comfort, privacy, and charm. Nestled in a peaceful neighborhood near Brackett’s Crossing, this home provides both convenience and a serene, retreat-like atmosphere. The floor plan is designed for both everyday living and entertaining. Main floor den is ideal for formal living room, library, or office. Enjoy generous living spaces, including the large kitchen that the chef in you will love! Use the sauna to coax away the stress! Relax on the freshly painted main deck, or meander along the back path to the upper level hidden deck. Thoughtful layout offers both privacy and togetherness, while the home’s proximity to golf, shopping, and recreation makes it ideal for those seeking an active lifestyle in a peaceful setting. New roof in 2022! Beautiful commercial grade LVP is easy care flooring! Newer dishwasher and AC.
INTERIOR
Bedrooms: 5
Fin ft² / Living Area: 3678 ft²
Below Ground Living: 1212ft²
Bathrooms: 4
Above Ground Living: 2466ft²
-
Basement Details: Block, Daylight/Lookout Windows, Egress Window(s), Finished, Sump Pump,
Appliances Included:
-
- Refrigerator
- Washer
- Dryer
- Dishwasher
- Cooktop
- Double Oven
EXTERIOR
Air Conditioning: Central Air
Garage Spaces: 3
Construction Materials: N/A
Foundation Size: 1352ft²
Unit Amenities:
-
Heating System:
-
- Forced Air
ROOMS
| Main | Size | ft² |
|---|---|---|
| Living Room | 18x15 | 324 ft² |
| Dining Room | 11x11 | 121 ft² |
| Kitchen | 14x12 | 196 ft² |
| Den | 13x12 | 169 ft² |
| Informal Dining Room | 13x9 | 169 ft² |
| Mud Room | n/a | 0 ft² |
| Lower | Size | ft² |
|---|---|---|
| Family Room | 18x15 | 324 ft² |
| Bedroom 5 | 14x11 | 196 ft² |
| Exercise Room | 12x11 | 144 ft² |
| Upper | Size | ft² |
|---|---|---|
| Bedroom 1 | 17x14 | 289 ft² |
| Bedroom 2 | 12x12 | 144 ft² |
| Bedroom 3 | 12x10 | 144 ft² |
| Bedroom 4 | 11x10 | 121 ft² |
LOT
Acres: N/A
Lot Size Dim.: 130x171x82x149
Longitude: 44.6942
Latitude: -93.3015
Zoning: Residential-Single Family
FINANCIAL & TAXES
Tax year: 2025
Tax annual amount: $6,784
MISCELLANEOUS
Fuel System: N/A
Sewer System: City Sewer/Connected
Water System: City Water/Connected
ADDITIONAL INFORMATION
MLS#: NST7769079
Listing Brokerage: Edina Realty, Inc.

ID: 4107366
Published: September 13, 2025
Last Update: September 13, 2025
Views: 4


