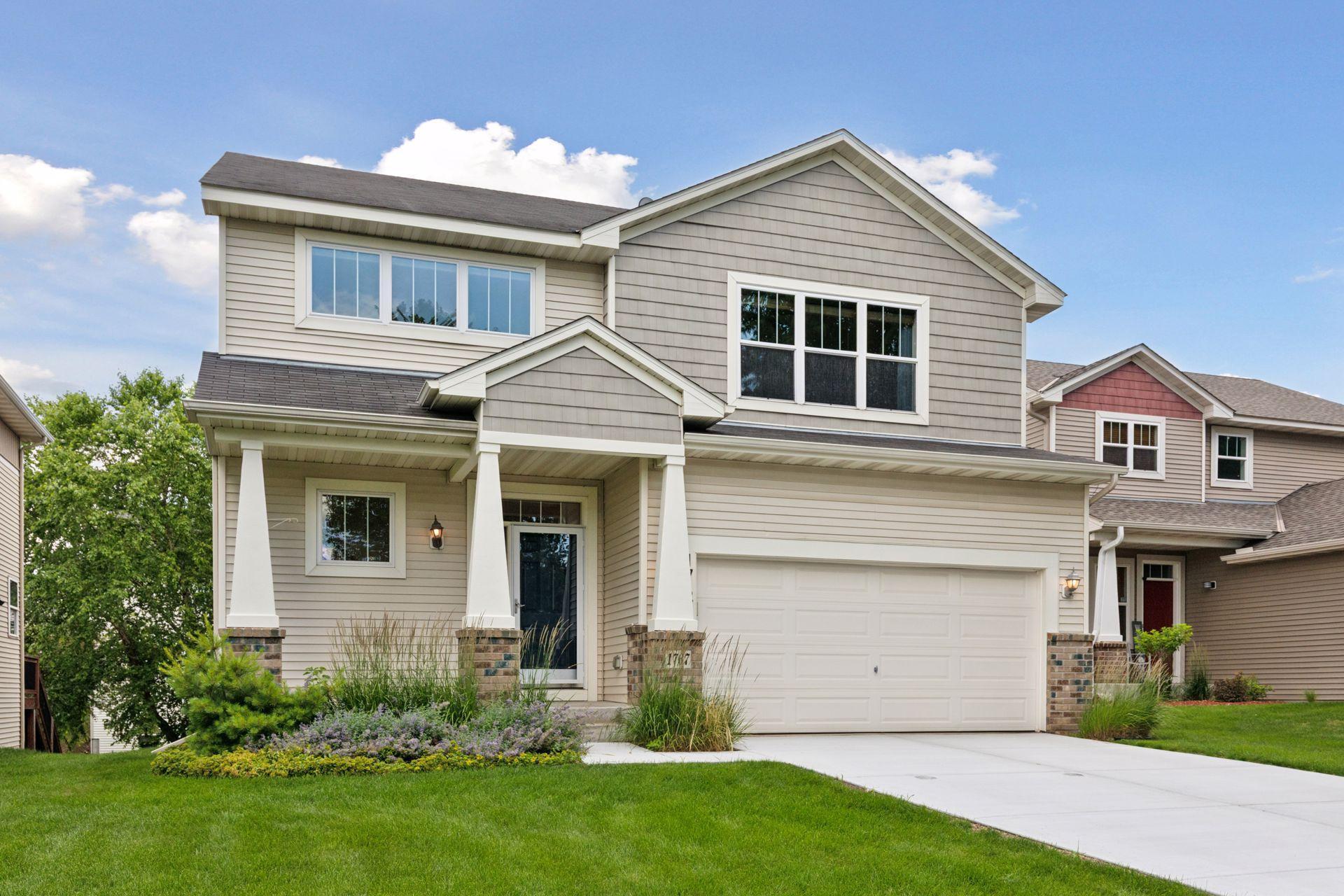1767 SWITCHGRASS COURT
1767 Switchgrass Court, Shakopee, 55379, MN
-
Price: $500,000
-
Status type: For Sale
-
City: Shakopee
-
Neighborhood: Riverside Fields
Bedrooms: 3
Property Size :3226
-
Listing Agent: NST16629,NST58751
-
Property type : Single Family Residence
-
Zip code: 55379
-
Street: 1767 Switchgrass Court
-
Street: 1767 Switchgrass Court
Bathrooms: 4
Year: 2006
Listing Brokerage: Edina Realty, Inc.
FEATURES
- Range
- Refrigerator
- Washer
- Microwave
- Dishwasher
- Water Softener Owned
- Disposal
- Other
- Humidifier
- Gas Water Heater
DETAILS
Step into this beautifully maintained two-story that shows like a designer model! Tucked on a quiet cul-de-sac & within a few blocks of the sparkling community pool, this home features a new concrete driveway (2024) & standout curb appeal. Inside, you'll love the main level with 9-foot ceilings, hardwood floors & an open floor plan with the kitchen & dining area walking out to the freshly stained deck, perfect for summer grilling, & the inviting living room with a cozy gas fireplace. Upstairs, you'll find three generous bedrooms plus a versatile loft & a convenient laundry room with a built in utility sink. The enormous primary suite is vaulted & has a spa-like bath with soaking tub, separate shower, & a spacious walk-in closet. The walkout lower level is made for entertaining with a family room, second gas fireplace, amusement room with wet bar & a freshly painted full bath. There is also a large utility room for extra storage. Outside, the paver patio invites memorable gatherings. All of this is just minutes from restaurants, entertainment & major freeways. This is the one you've been waiting for!
INTERIOR
Bedrooms: 3
Fin ft² / Living Area: 3226 ft²
Below Ground Living: 820ft²
Bathrooms: 4
Above Ground Living: 2406ft²
-
Basement Details: Finished, Full, Concrete, Sump Pump, Walkout,
Appliances Included:
-
- Range
- Refrigerator
- Washer
- Microwave
- Dishwasher
- Water Softener Owned
- Disposal
- Other
- Humidifier
- Gas Water Heater
EXTERIOR
Air Conditioning: Central Air
Garage Spaces: 2
Construction Materials: N/A
Foundation Size: 1045ft²
Unit Amenities:
-
- Patio
- Kitchen Window
- Deck
- Natural Woodwork
- Hardwood Floors
- Ceiling Fan(s)
- Vaulted Ceiling(s)
- In-Ground Sprinkler
- Paneled Doors
- Kitchen Center Island
- Wet Bar
- Ethernet Wired
- Satelite Dish
- Primary Bedroom Walk-In Closet
Heating System:
-
- Forced Air
ROOMS
| Main | Size | ft² |
|---|---|---|
| Living Room | 19x15 | 361 ft² |
| Dining Room | 14x13 | 196 ft² |
| Kitchen | 14x14 | 196 ft² |
| Deck | 13x13 | 169 ft² |
| Lower | Size | ft² |
|---|---|---|
| Family Room | 18x13 | 324 ft² |
| Amusement Room | 21x14 | 441 ft² |
| Utility Room | 19x9 | 361 ft² |
| Patio | 18x16 | 324 ft² |
| Upper | Size | ft² |
|---|---|---|
| Bedroom 1 | 19x15 | 361 ft² |
| Bedroom 2 | 13x11 | 169 ft² |
| Bedroom 3 | 12x11 | 144 ft² |
| Loft | 14x13 | 196 ft² |
| Walk In Closet | 12x7 | 144 ft² |
LOT
Acres: N/A
Lot Size Dim.: 51x129x50x123
Longitude: 44.7716
Latitude: -93.4168
Zoning: Residential-Single Family
FINANCIAL & TAXES
Tax year: 2025
Tax annual amount: $4,913
MISCELLANEOUS
Fuel System: N/A
Sewer System: City Sewer - In Street
Water System: City Water - In Street
ADITIONAL INFORMATION
MLS#: NST7770175
Listing Brokerage: Edina Realty, Inc.

ID: 3875466
Published: July 10, 2025
Last Update: July 10, 2025
Views: 3






