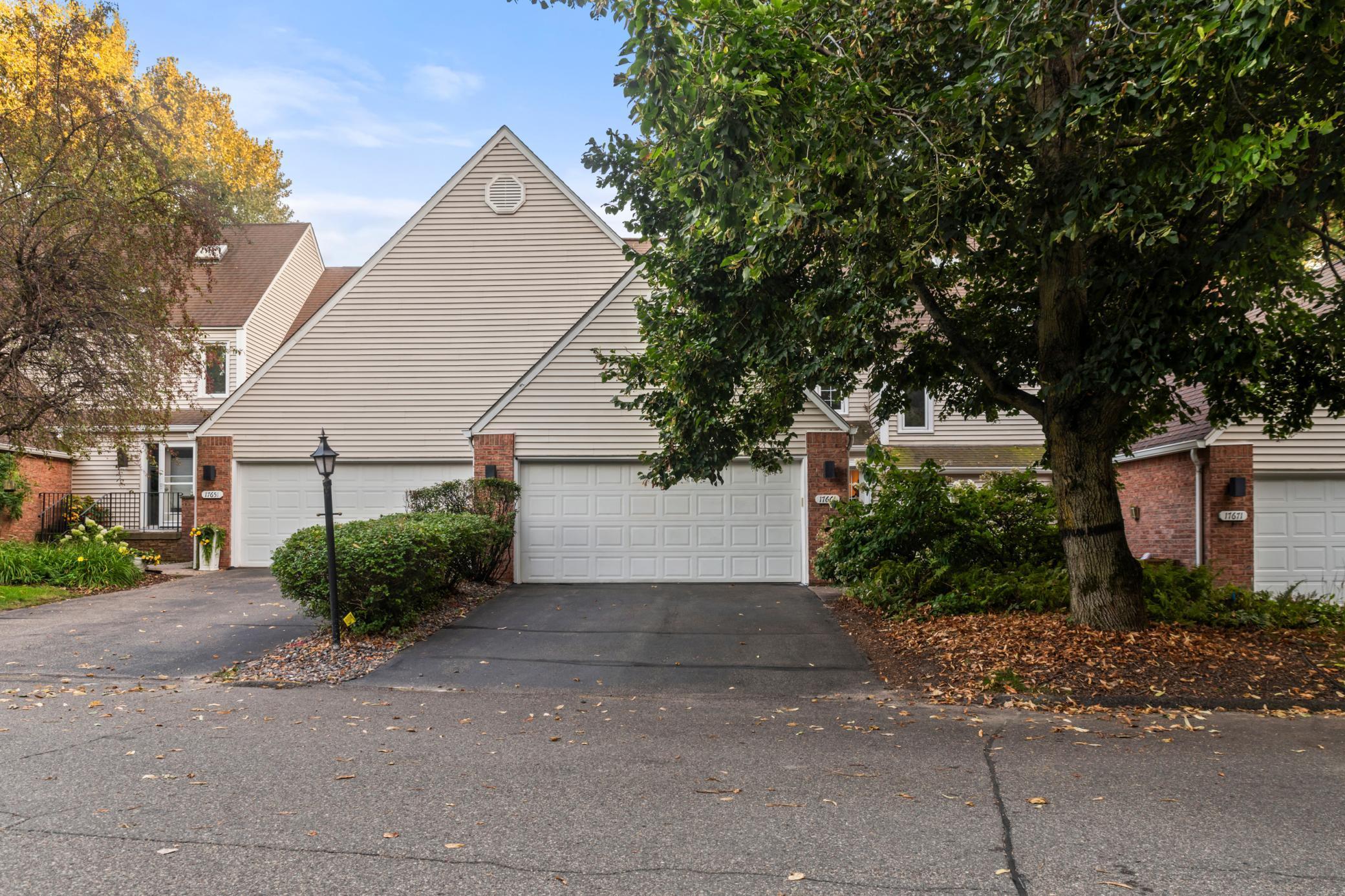17661 SOUTHRIDGE COURT
17661 Southridge Court, Minnetonka, 55345, MN
-
Price: $399,900
-
Status type: For Sale
-
City: Minnetonka
-
Neighborhood: Southridge Twnhms
Bedrooms: 3
Property Size :2057
-
Listing Agent: NST10511,NST115508
-
Property type : Townhouse Side x Side
-
Zip code: 55345
-
Street: 17661 Southridge Court
-
Street: 17661 Southridge Court
Bathrooms: 4
Year: 1984
Listing Brokerage: Keller Williams Classic Rlty NW
FEATURES
- Range
- Refrigerator
- Washer
- Dryer
- Microwave
- Dishwasher
- Water Softener Owned
- Disposal
- Water Filtration System
- Gas Water Heater
- Stainless Steel Appliances
DETAILS
LOCATION, LOCATION, LOCATION. This GORGEOUS home has been fully pre-inspected! Perfectly situated at the top of the hill in this quaint 16 unit complex, this beautiful home has been meticulously maintained. Step inside the welcoming front entrance and immediately walk into the stunning kitchen with SS appliances, solid wood cabinets and full breakfast bar. Or, head to the bright dining room with a private entrance to the oversized deck showcasing breathtaking views. Relax in the ML living room with gas FP and take in the views out the south facing bay window. Upstairs is a primary oasis with high vaulted ceilings, 3/4 bathroom suite, walk-in closet and private balcony overlooking the best views around. Also located on the upper level is the oversized guest room and bathroom with a walk in shower. In the walkout LL is bedroom #3 and the comfy family room with entrance to the backyard patio. The well cared for HOA allows cats, dogs, and takes care of the lawn, snow plus other outside maintenance. Located within the HIGHLY desired Minnetonka School District, this townhome is a near perfect find for those seeking an idyllic blend of privacy, convenience, and natural beauty.
INTERIOR
Bedrooms: 3
Fin ft² / Living Area: 2057 ft²
Below Ground Living: 600ft²
Bathrooms: 4
Above Ground Living: 1457ft²
-
Basement Details: Block, Finished, Full, Storage Space, Walkout,
Appliances Included:
-
- Range
- Refrigerator
- Washer
- Dryer
- Microwave
- Dishwasher
- Water Softener Owned
- Disposal
- Water Filtration System
- Gas Water Heater
- Stainless Steel Appliances
EXTERIOR
Air Conditioning: Central Air
Garage Spaces: 2
Construction Materials: N/A
Foundation Size: 748ft²
Unit Amenities:
-
- Patio
- Porch
- Natural Woodwork
- Balcony
- Walk-In Closet
- Vaulted Ceiling(s)
- Washer/Dryer Hookup
- Paneled Doors
- Skylight
- Tile Floors
- Primary Bedroom Walk-In Closet
Heating System:
-
- Forced Air
- Fireplace(s)
ROOMS
| Main | Size | ft² |
|---|---|---|
| Dining Room | 13 x 11 | 169 ft² |
| Living Room | 15 x 11.5 | 171.25 ft² |
| Kitchen | 11 x 10.5 | 114.58 ft² |
| Deck | 15 x 12.5 | 186.25 ft² |
| Upper | Size | ft² |
|---|---|---|
| Bedroom 1 | 12.5 x 12.5 | 154.17 ft² |
| Walk In Closet | 9.5 x 5 | 89.46 ft² |
| Bedroom 2 | 15 x 12 | 225 ft² |
| Deck | 12.5 x 8 | 155.21 ft² |
| Lower | Size | ft² |
|---|---|---|
| Family Room | 20 x 12 | 400 ft² |
| Bedroom 3 | 12 x 11 | 144 ft² |
| Utility Room | 24.5 x 6 | 598.21 ft² |
| Patio | 24 x 8 | 576 ft² |
LOT
Acres: N/A
Lot Size Dim.: 26 x 56
Longitude: 44.9219
Latitude: -93.5048
Zoning: Residential-Single Family
FINANCIAL & TAXES
Tax year: 2025
Tax annual amount: $5,401
MISCELLANEOUS
Fuel System: N/A
Sewer System: City Sewer/Connected
Water System: City Water/Connected
ADDITIONAL INFORMATION
MLS#: NST7647164
Listing Brokerage: Keller Williams Classic Rlty NW

ID: 3705394
Published: May 29, 2025
Last Update: May 29, 2025
Views: 16






