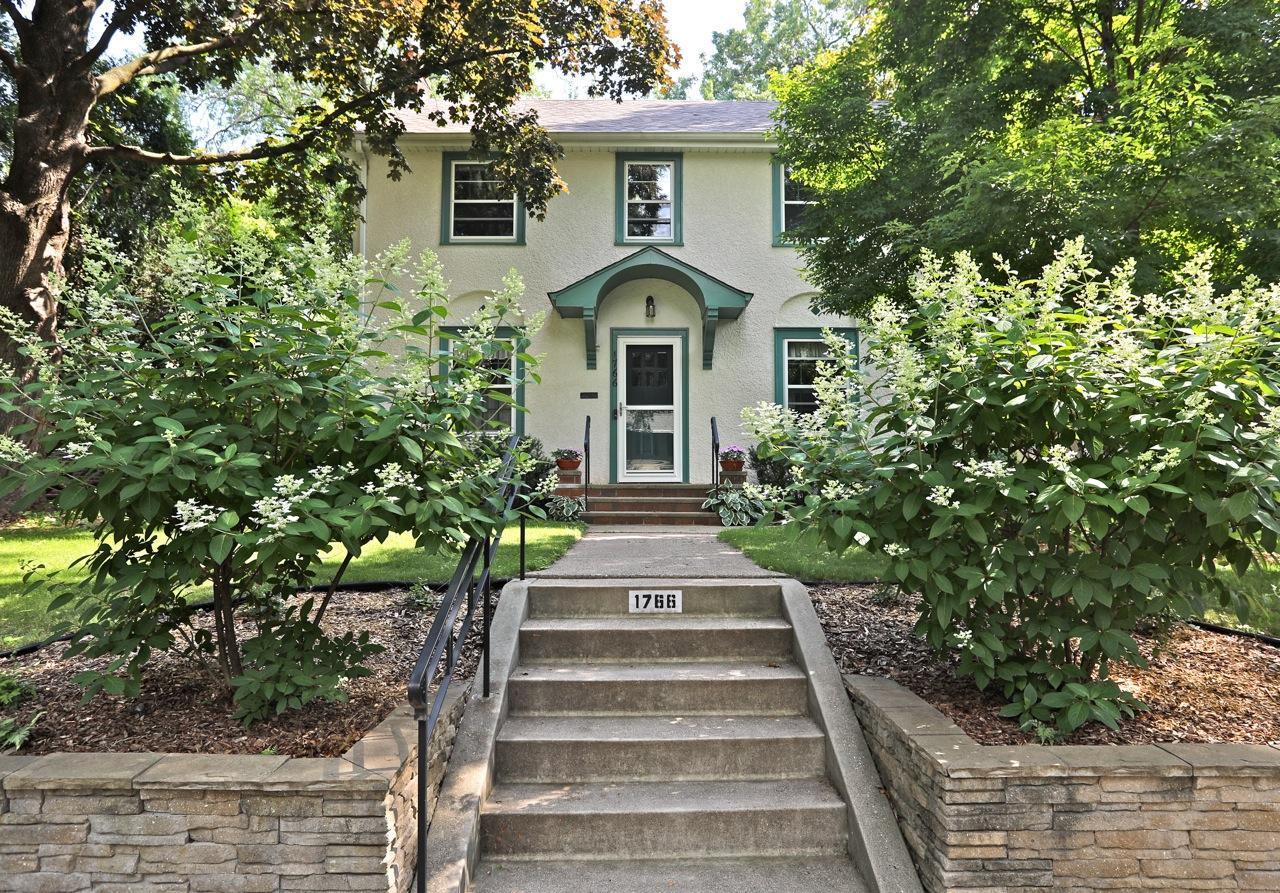1766 STANFORD AVENUE
1766 Stanford Avenue, Saint Paul, 55105, MN
-
Price: $550,000
-
Status type: For Sale
-
City: Saint Paul
-
Neighborhood: Macalester-Groveland
Bedrooms: 3
Property Size :2281
-
Listing Agent: NST16445,NST46967
-
Property type : Single Family Residence
-
Zip code: 55105
-
Street: 1766 Stanford Avenue
-
Street: 1766 Stanford Avenue
Bathrooms: 3
Year: 1925
Listing Brokerage: Edina Realty, Inc.
FEATURES
- Range
- Refrigerator
- Washer
- Dryer
- Microwave
- Dishwasher
DETAILS
Meticulously maintained & thoughtfully updated, this classic 2-story home offers the perfect blend of timeless charm and modern convenience in prime Macalester-Groveland! Long-term owners have lovingly cared for this property, and it shows in every detail. The renovated kitchen features stunning Cambria quartz countertops, custom cabinetry, abundant prep space, and an eat-in area that blends seamlessly with the home's original character and details. The spacious living room, with a cozy gas fireplace, creates the ideal setting for entertaining or enjoying relaxing evenings. Upstairs you’ll find 3 generously sized bedrooms, an oversized full bath, and a serene screened porch overlooking the professionally landscaped backyard. Gorgeous natural woodwork and oak flooring add warmth and authenticity to the main level. Enjoy peace of mind with many recent updates including a newer roof (2020), numerous updated windows, and an upstairs ductless mini-split A/C unit for comfort. The finished lower level expands your living space with a rec room, family room, ¾ bath, laundry, and bonus den, ideal for a home office or guest area. Step outside to unwind or spend lazy summer afternoons on the deck under a retractable Sunflexx awning, surrounded by vibrant gardens and a wide, private backyard. Oversized 2 car garage w/plentiful storage space. See supplements for a full list of improvements, this one checks all the boxes!
INTERIOR
Bedrooms: 3
Fin ft² / Living Area: 2281 ft²
Below Ground Living: 547ft²
Bathrooms: 3
Above Ground Living: 1734ft²
-
Basement Details: Block, Daylight/Lookout Windows, Drain Tiled, Partially Finished, Sump Pump,
Appliances Included:
-
- Range
- Refrigerator
- Washer
- Dryer
- Microwave
- Dishwasher
EXTERIOR
Air Conditioning: Ductless Mini-Split
Garage Spaces: 2
Construction Materials: N/A
Foundation Size: 970ft²
Unit Amenities:
-
- Kitchen Window
- Deck
- Porch
- Natural Woodwork
- Hardwood Floors
- Balcony
- Washer/Dryer Hookup
- Tile Floors
Heating System:
-
- Boiler
ROOMS
| Main | Size | ft² |
|---|---|---|
| Living Room | 32x11.9 | 376 ft² |
| Dining Room | 12x12 | 144 ft² |
| Kitchen | 14x12 | 196 ft² |
| Deck | 17.5x8.6 | 148.04 ft² |
| Upper | Size | ft² |
|---|---|---|
| Bedroom 1 | 15.5x11 | 238.96 ft² |
| Bedroom 2 | 13x12 | 169 ft² |
| Bedroom 3 | 11.9x11.3 | 132.19 ft² |
| Screened Porch | 14.5x7 | 209.04 ft² |
| Walk In Closet | 6.5x5 | 41.71 ft² |
| Lower | Size | ft² |
|---|---|---|
| Recreation Room | 26x15 | 676 ft² |
| Laundry | 11.3x5 | 127.13 ft² |
| Utility Room | 10.3x11.9 | 120.44 ft² |
| Storage | 10.6x8 | 111.3 ft² |
LOT
Acres: N/A
Lot Size Dim.: 50x127
Longitude: 44.9322
Latitude: -93.1751
Zoning: Residential-Single Family
FINANCIAL & TAXES
Tax year: 2025
Tax annual amount: $9,036
MISCELLANEOUS
Fuel System: N/A
Sewer System: City Sewer/Connected
Water System: City Water/Connected
ADITIONAL INFORMATION
MLS#: NST7734063
Listing Brokerage: Edina Realty, Inc.

ID: 3871890
Published: July 10, 2025
Last Update: July 10, 2025
Views: 1






