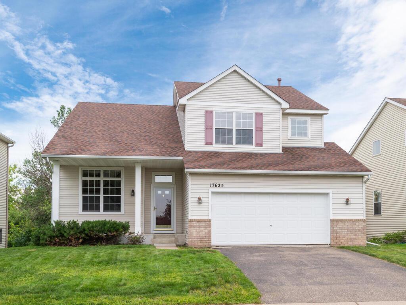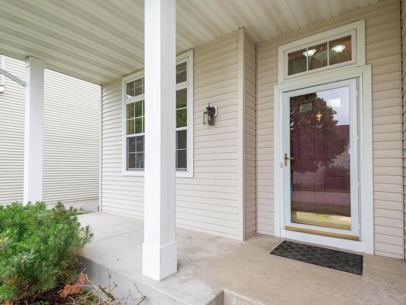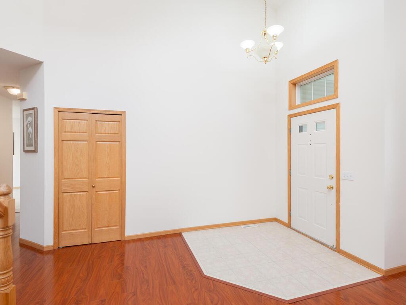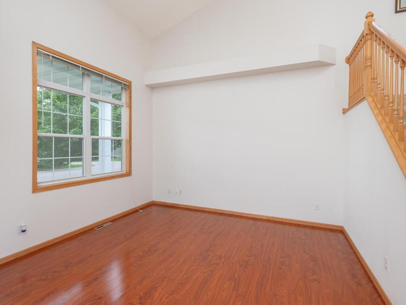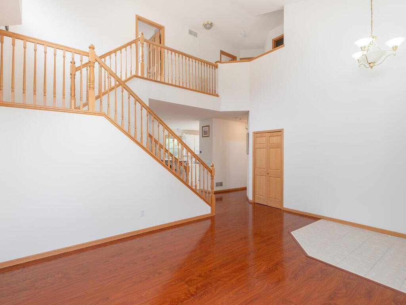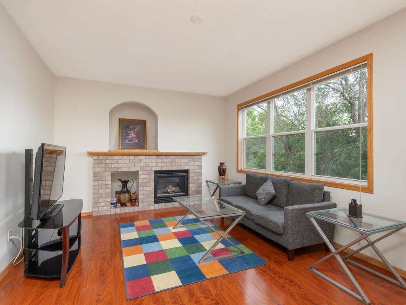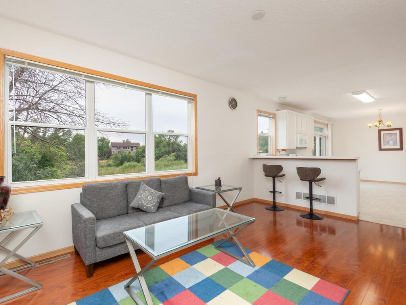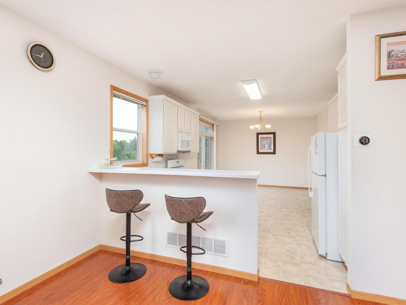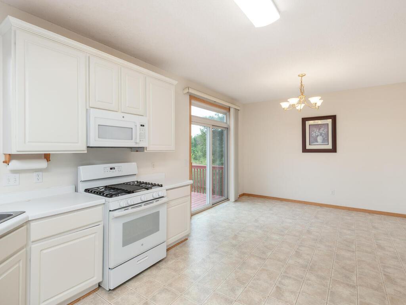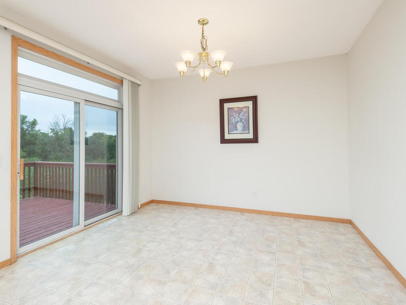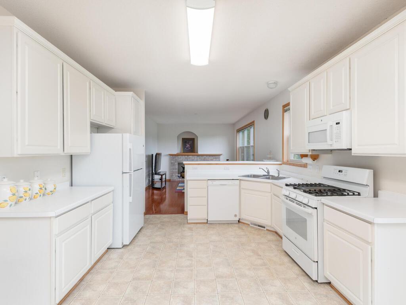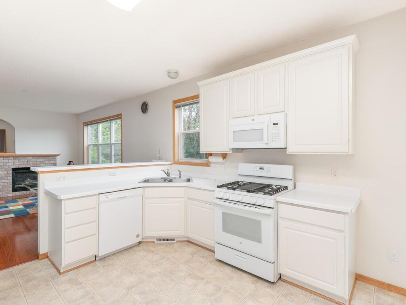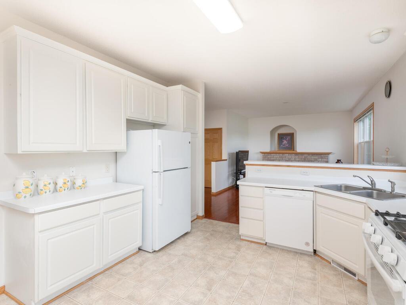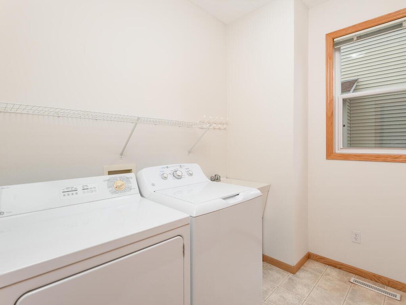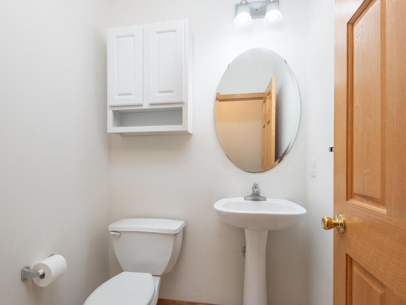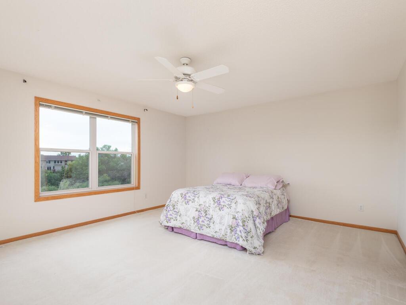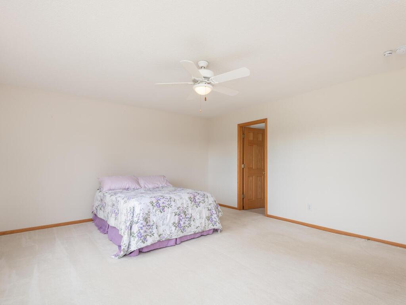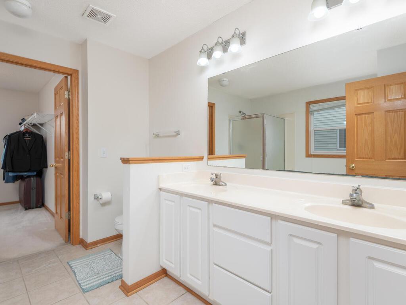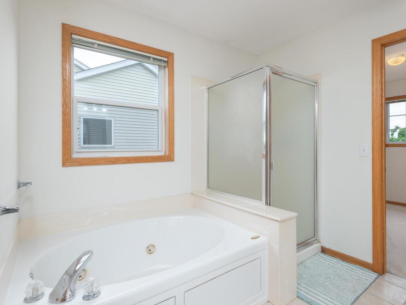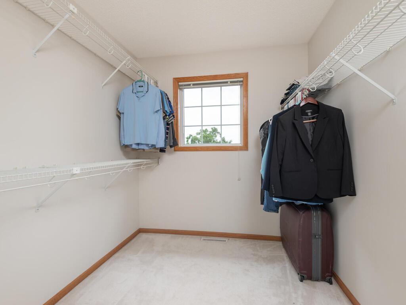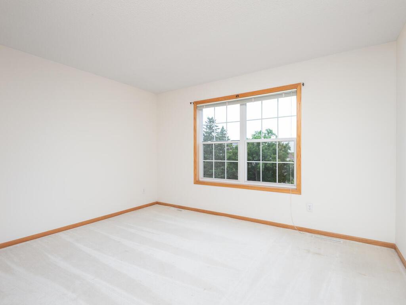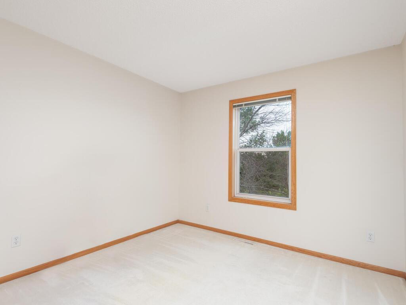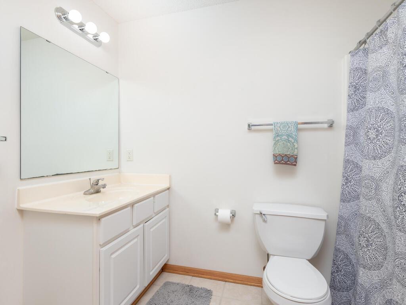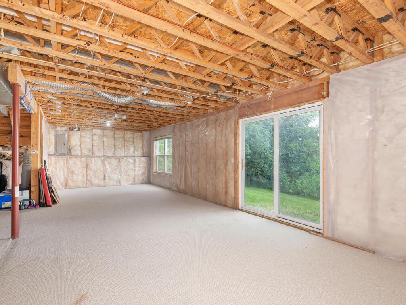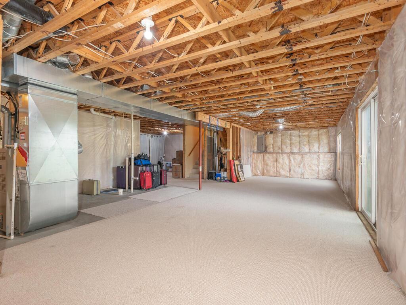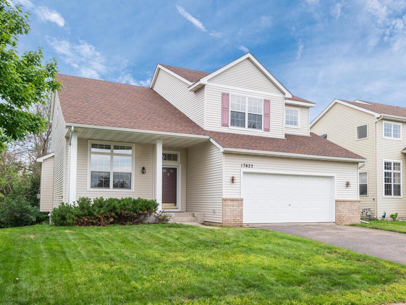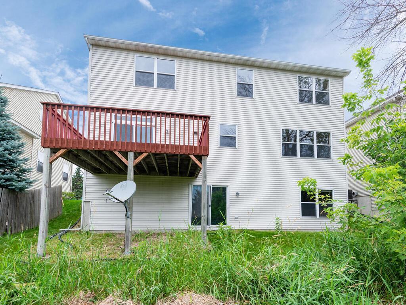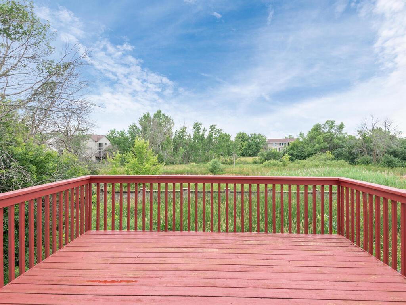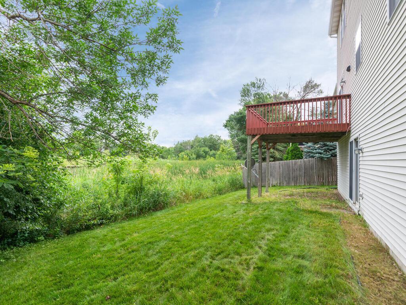17625 48TH PLACE
17625 48th Place, Plymouth, 55446, MN
-
Price: $535,000
-
Status type: For Sale
-
City: Plymouth
-
Neighborhood: Conor Meadows
Bedrooms: 4
Property Size :2246
-
Listing Agent: NST15469,NST61417
-
Property type : Single Family Residence
-
Zip code: 55446
-
Street: 17625 48th Place
-
Street: 17625 48th Place
Bathrooms: 3
Year: 2000
Listing Brokerage: Home Avenue - Agent
FEATURES
- Range
- Refrigerator
- Washer
- Dryer
- Microwave
- Exhaust Fan
- Dishwasher
- Water Softener Owned
- Disposal
- Gas Water Heater
DETAILS
Spacious 2-story home features nearly 2,250 finished square feet and an unfinished walkout lower level with daylight windows - perfect opportunity to build instant equity! Charming front porch and foyer that opens to a vaulted living room, creates an airy and welcoming first impression. The family room, with its south-facing backyard views, is filled with natural light and features a gas fireplace with an alcove above adding more character. The family room opens into the kitchen/dining area. The kitchen includes bright white cabinetry, a gas range, and a breakfast bar - perfect for casual meals or quick snacks. The dining area has a south-facing patio door with transom window, adding more natural light, and leads out to the deck for seamless indoor-outdoor living. Convenience is key on the main level with a laundry room and a powder room for added functionality. Upstairs, the spacious primary suite offers a large walk-in closet with a window, plus a private full bath featuring a dual sink vanity, jetted tub, and separate shower. Three additional bedrooms and a full bath offer flexible space for daily use, guests, or a home office. Extra-wide 2-stall garage. Nearby walking trails and only 0.5 mile to Wayzata High School. Just 6 minutes to shopping/dining/theater/health club/community center, and quick access to Peony Lane/Hwy 101 and Hwy 55.
INTERIOR
Bedrooms: 4
Fin ft² / Living Area: 2246 ft²
Below Ground Living: N/A
Bathrooms: 3
Above Ground Living: 2246ft²
-
Basement Details: Daylight/Lookout Windows, Drain Tiled, Full, Concrete, Sump Basket, Sump Pump, Unfinished, Walkout,
Appliances Included:
-
- Range
- Refrigerator
- Washer
- Dryer
- Microwave
- Exhaust Fan
- Dishwasher
- Water Softener Owned
- Disposal
- Gas Water Heater
EXTERIOR
Air Conditioning: Central Air
Garage Spaces: 2
Construction Materials: N/A
Foundation Size: 1147ft²
Unit Amenities:
-
- Kitchen Window
- Deck
- Natural Woodwork
- Ceiling Fan(s)
- Washer/Dryer Hookup
- Paneled Doors
- Cable
- Tile Floors
- Primary Bedroom Walk-In Closet
Heating System:
-
- Forced Air
ROOMS
| Main | Size | ft² |
|---|---|---|
| Living Room | 13x11 | 169 ft² |
| Dining Room | 12x09 | 144 ft² |
| Kitchen | 12x11 | 144 ft² |
| Family Room | 12x12 | 144 ft² |
| Foyer | 06x06 | 36 ft² |
| Deck | n/a | 0 ft² |
| Upper | Size | ft² |
|---|---|---|
| Bedroom 1 | 17x14 | 289 ft² |
| Bedroom 2 | 13x11 | 169 ft² |
| Bedroom 3 | 11x10 | 121 ft² |
| Bedroom 4 | 10x10 | 100 ft² |
| Walk In Closet | 10x07 | 100 ft² |
LOT
Acres: N/A
Lot Size Dim.: Irregular
Longitude: 45.0419
Latitude: -93.5038
Zoning: Residential-Single Family
FINANCIAL & TAXES
Tax year: 2025
Tax annual amount: $5,370
MISCELLANEOUS
Fuel System: N/A
Sewer System: City Sewer/Connected
Water System: City Water/Connected
ADDITIONAL INFORMATION
MLS#: NST7772040
Listing Brokerage: Home Avenue - Agent

ID: 3898545
Published: July 17, 2025
Last Update: July 17, 2025
Views: 2


