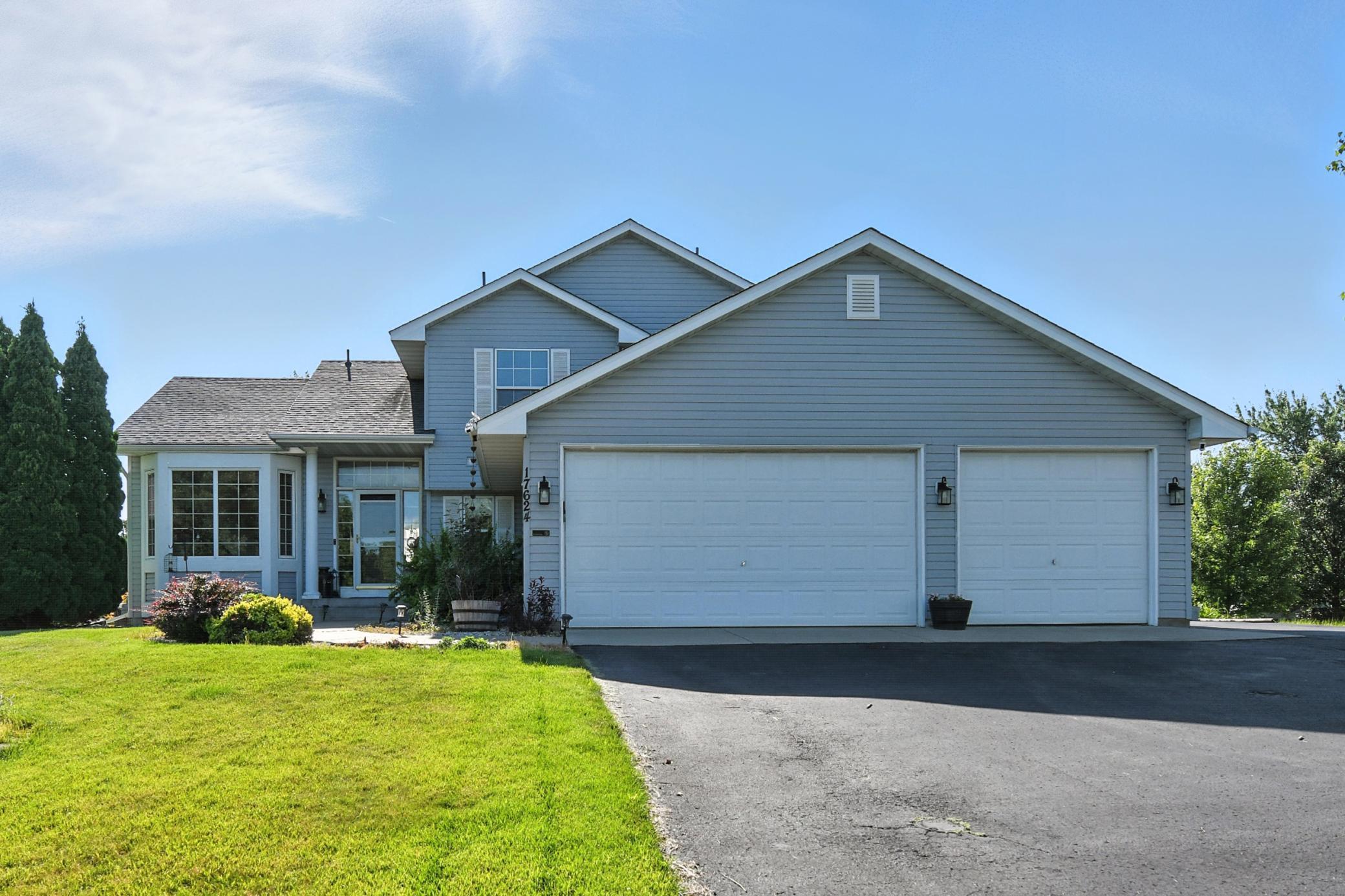17624 FOXBORO LANE
17624 Foxboro Lane, Farmington (Lakeville), 55024, MN
-
Price: $530,000
-
Status type: For Sale
-
City: Farmington (Lakeville)
-
Neighborhood: Greenridge 2nd Add
Bedrooms: 5
Property Size :3372
-
Listing Agent: NST14138,NST223273
-
Property type : Single Family Residence
-
Zip code: 55024
-
Street: 17624 Foxboro Lane
-
Street: 17624 Foxboro Lane
Bathrooms: 4
Year: 2000
Listing Brokerage: Keller Williams Preferred Rlty
FEATURES
- Range
- Refrigerator
- Washer
- Dryer
- Exhaust Fan
- Dishwasher
- Water Softener Owned
- Disposal
- Stainless Steel Appliances
DETAILS
Welcome home to this spacious 5-bedroom, 4-bathroom gem located in a fantastic Lakeville/Farmington neighborhood! The main level boasts an updated kitchen with ample cabinet space and a generous pantry, a cozy living area/great room with a gas fireplace, laundry/mudroom, a versatile flex room perfect for a formal dining area, and a desirable main-level bedroom. Upstairs, you'll find a full bathroom and three more spacious bedrooms -- including a primary suite complete with a walk-in closet and private bathroom. The finished lower level is an entertainer's dream, featuring a fifth bedroom, a 3/4 bathroom, a large utility room with abundant storage, a huge recreation room with a wet bar, and a second comfortable living area with custom cabinetry. This level also offers a convenient walkout to a large lower porch, complementing the upper-level deck – perfect for outdoor enjoyment!
INTERIOR
Bedrooms: 5
Fin ft² / Living Area: 3372 ft²
Below Ground Living: 1170ft²
Bathrooms: 4
Above Ground Living: 2202ft²
-
Basement Details: Block, Daylight/Lookout Windows, Drain Tiled, Finished, Full, Storage Space, Sump Pump, Walkout,
Appliances Included:
-
- Range
- Refrigerator
- Washer
- Dryer
- Exhaust Fan
- Dishwasher
- Water Softener Owned
- Disposal
- Stainless Steel Appliances
EXTERIOR
Air Conditioning: Central Air
Garage Spaces: 3
Construction Materials: N/A
Foundation Size: 1352ft²
Unit Amenities:
-
- Kitchen Window
- Deck
- Porch
- Hardwood Floors
- Ceiling Fan(s)
- Washer/Dryer Hookup
- In-Ground Sprinkler
- Kitchen Center Island
- Wet Bar
- Main Floor Primary Bedroom
- Primary Bedroom Walk-In Closet
Heating System:
-
- Forced Air
ROOMS
| Main | Size | ft² |
|---|---|---|
| Living Room | 25x15 | 625 ft² |
| Dining Room | 13x10 | 169 ft² |
| Kitchen | 13x10 | 169 ft² |
| Bedroom 4 | 14x10 | 196 ft² |
| Laundry | 12x5 | 144 ft² |
| Flex Room | 13x12 | 169 ft² |
| Upper | Size | ft² |
|---|---|---|
| Bedroom 1 | 14x15 | 196 ft² |
| Bedroom 2 | 14x12 | 196 ft² |
| Bedroom 3 | 13x10 | 169 ft² |
| Lower | Size | ft² |
|---|---|---|
| Bedroom 5 | 12x11 | 144 ft² |
| Amusement Room | 31x14 | 961 ft² |
| Family Room | 17x17 | 289 ft² |
LOT
Acres: N/A
Lot Size Dim.: 156x114x156x97
Longitude: 44.6941
Latitude: -93.2021
Zoning: Residential-Single Family
FINANCIAL & TAXES
Tax year: 2025
Tax annual amount: $5,622
MISCELLANEOUS
Fuel System: N/A
Sewer System: City Sewer/Connected
Water System: City Water/Connected
ADDITIONAL INFORMATION
MLS#: NST7768689
Listing Brokerage: Keller Williams Preferred Rlty

ID: 3857409
Published: July 05, 2025
Last Update: July 05, 2025
Views: 22






