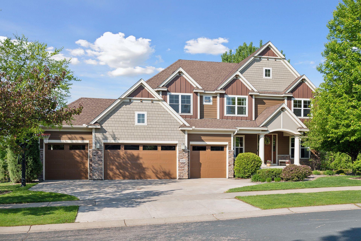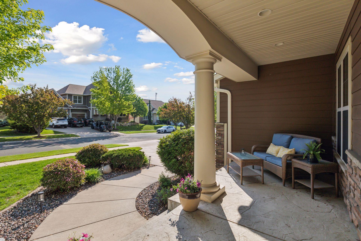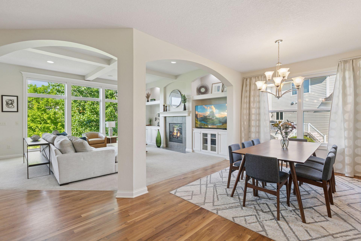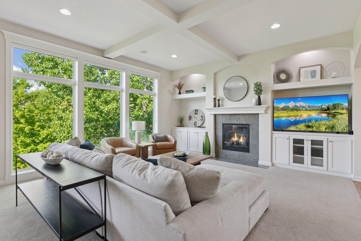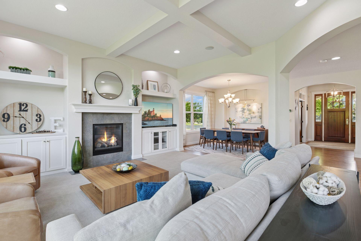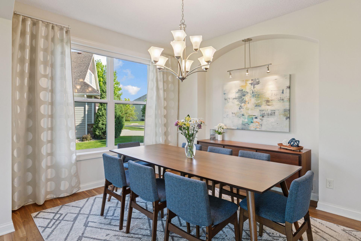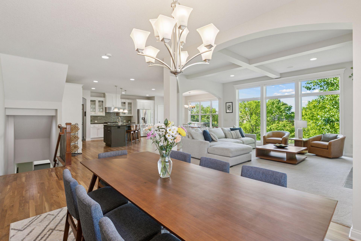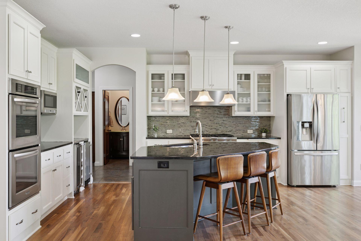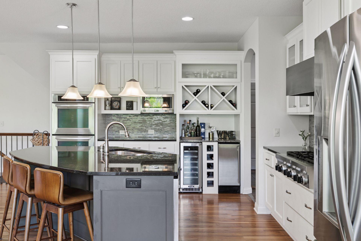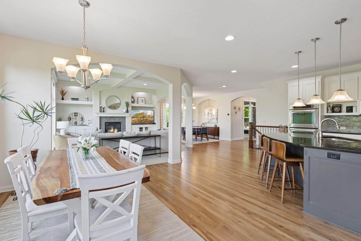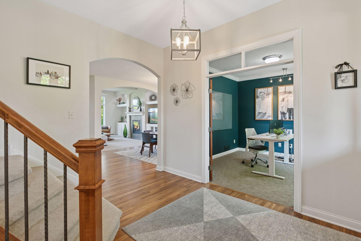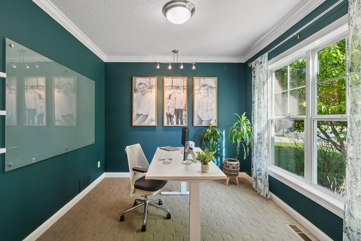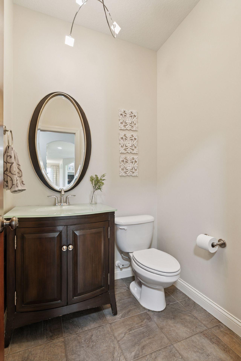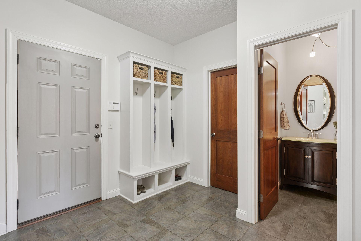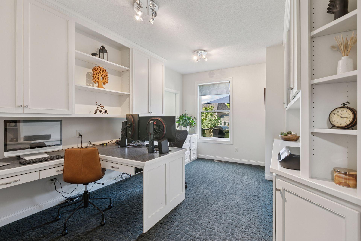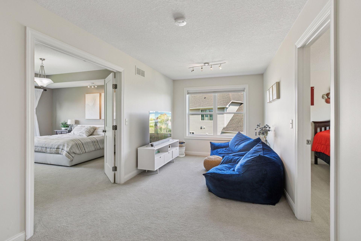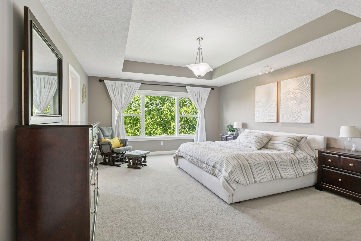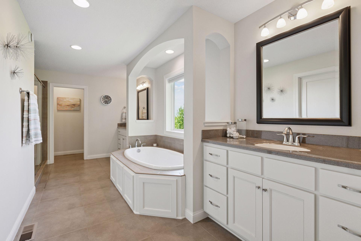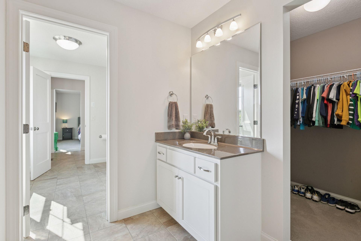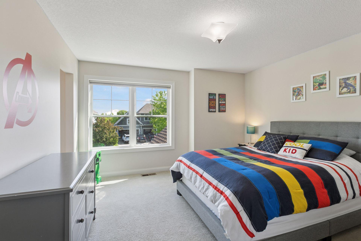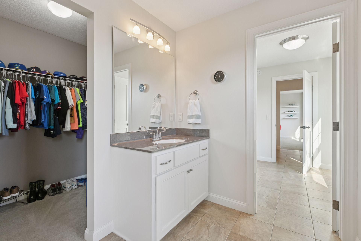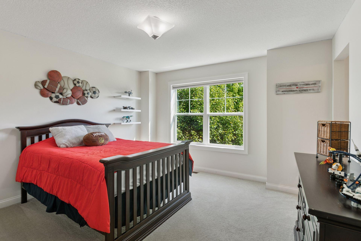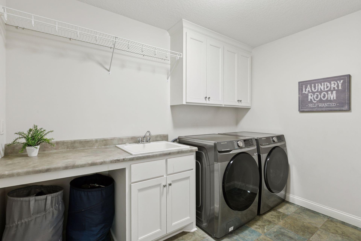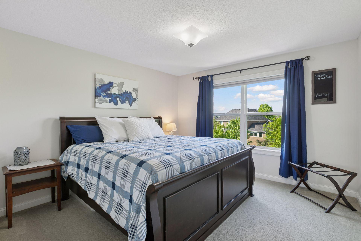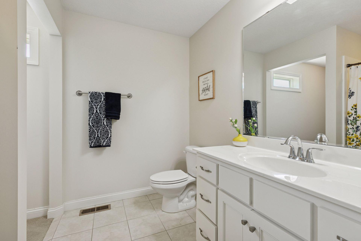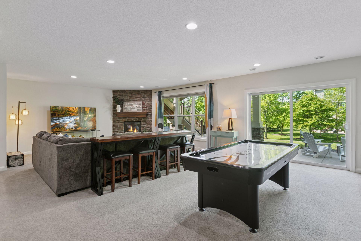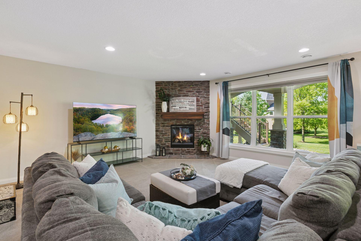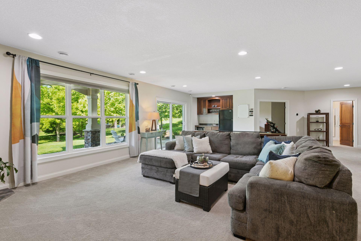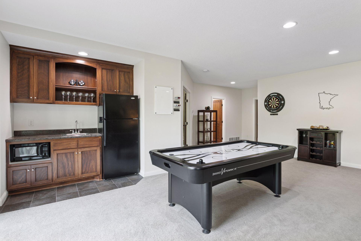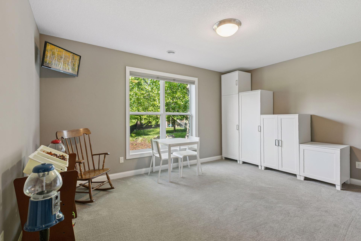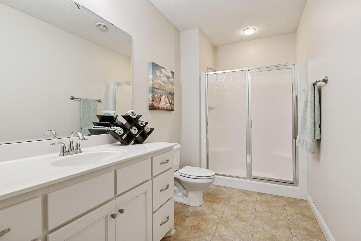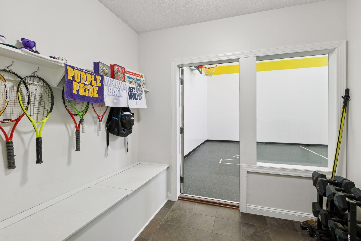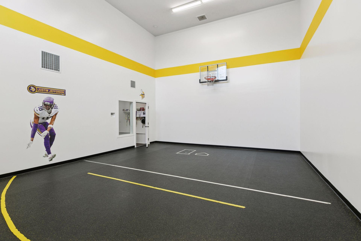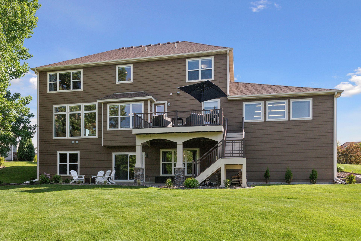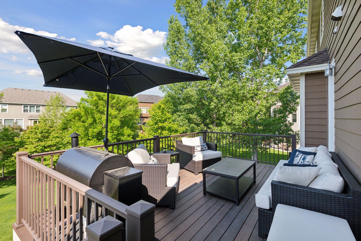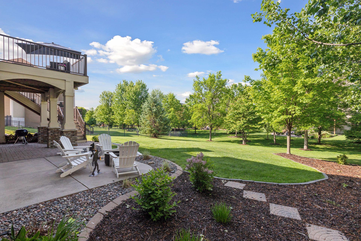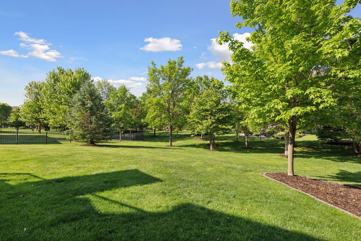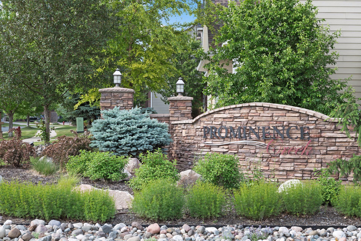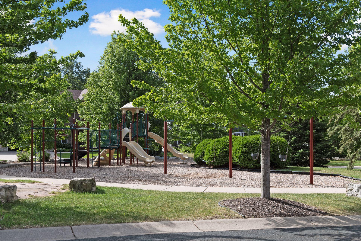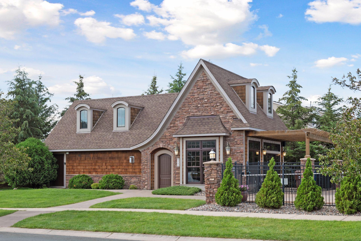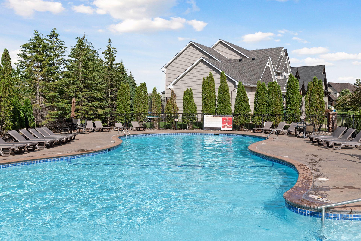17607 64TH PLACE
17607 64th Place, Maple Grove, 55311, MN
-
Price: $1,300,000
-
Status type: For Sale
-
City: Maple Grove
-
Neighborhood: Prominence Creek
Bedrooms: 5
Property Size :5691
-
Listing Agent: NST16633,NST97771
-
Property type : Single Family Residence
-
Zip code: 55311
-
Street: 17607 64th Place
-
Street: 17607 64th Place
Bathrooms: 5
Year: 2010
Listing Brokerage: Coldwell Banker Burnet
DETAILS
Custom built by Hanson Homes, this incredibly maintained two-story walkout in the highly desirable Prominence Creek neighborhood will truly impress! The inviting main level great room includes an open and spacious living room with a gas fireplace, built-in custom cabinetry, and a wall of windows that floods the room with natural light. Enjoy the generously sized kitchen that includes enameled cabinetry, stainless appliances, wine cooler, and a large granite center island with high-top seating options. Wonderful entertainment spaces include separate formal and informal dining for all your functions. The multi-purpose hobby room overlooks the back deck and includes a window view of the lower-level sport court! A home office completes the spacious main level. The upper-level primary suite offers exceptional views of the backyard, an oversized walk-in closet, separate tub and shower along with separate sinks. Three more generously sized bedrooms include a shared bathroom and a separate ensuite bathroom. Plenty of lower-level options for amusement with the must-see sport court, cozy family room with gas fireplace along with plenty of windows looking out to the backyard, game room area, a nicely appointed wet bar, 5th bedroom that can also be utilized as an exercise room and a ¾ bathroom. Additional features include a maintenance free back deck, sprinkler system, epoxy flooring in the 4-car garage, front patio space, upper-level laundry room, upper-level loft area, ample storage space and a fantastic backyard with plenty of trees for privacy. Prominence Creek includes a private neighborhood pool with a clubhouse, a park and playground area. Enjoy the close access to highways, Three Rivers Park, The Shoppes at Arbor Lakes, Vicksburg Square Shopping, Rush Creek Golf Course and nearby schools. Wayzata Schools!
INTERIOR
Bedrooms: 5
Fin ft² / Living Area: 5691 ft²
Below Ground Living: 1877ft²
Bathrooms: 5
Above Ground Living: 3814ft²
-
Basement Details: Drain Tiled, Finished, Full, Concrete, Sump Pump, Walkout,
Appliances Included:
-
EXTERIOR
Air Conditioning: Central Air
Garage Spaces: 4
Construction Materials: N/A
Foundation Size: 1785ft²
Unit Amenities:
-
Heating System:
-
ROOMS
| Main | Size | ft² |
|---|---|---|
| Living Room | 19x17 | 361 ft² |
| Dining Room | 13x11 | 169 ft² |
| Kitchen | 16x15 | 256 ft² |
| Foyer | 12x11 | 144 ft² |
| Office | 12x11 | 144 ft² |
| Hobby Room | 15x10 | 225 ft² |
| Informal Dining Room | 11x11 | 121 ft² |
| Lower | Size | ft² |
|---|---|---|
| Family Room | 16x17 | 256 ft² |
| Bedroom 5 | 16x12 | 256 ft² |
| Athletic Court | 21x26 | 441 ft² |
| Game Room | 12x18 | 144 ft² |
| Upper | Size | ft² |
|---|---|---|
| Bedroom 1 | 15x18 | 225 ft² |
| Bedroom 2 | 13x12 | 169 ft² |
| Bedroom 3 | 13x12 | 169 ft² |
| Bedroom 4 | 12x12 | 144 ft² |
| Loft | 13x10 | 169 ft² |
LOT
Acres: N/A
Lot Size Dim.: 87x172x91x144
Longitude: 45.0719
Latitude: -93.5035
Zoning: Residential-Single Family
FINANCIAL & TAXES
Tax year: 2025
Tax annual amount: $11,980
MISCELLANEOUS
Fuel System: N/A
Sewer System: City Sewer/Connected
Water System: City Water/Connected
ADDITIONAL INFORMATION
MLS#: NST7726424
Listing Brokerage: Coldwell Banker Burnet

ID: 3704825
Published: December 31, 1969
Last Update: May 30, 2025
Views: 39


