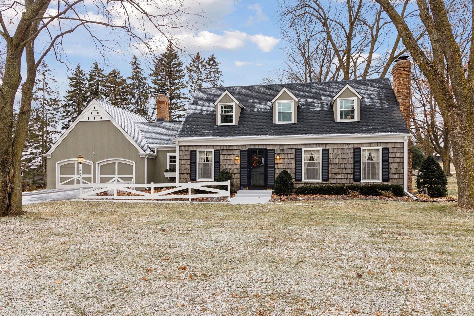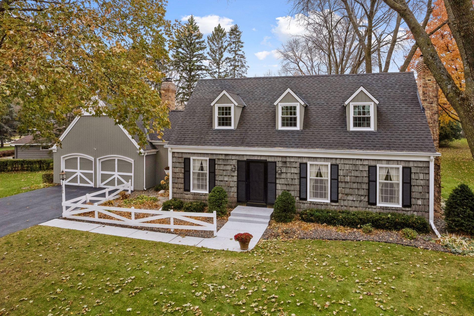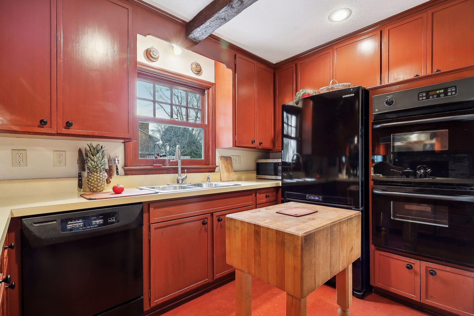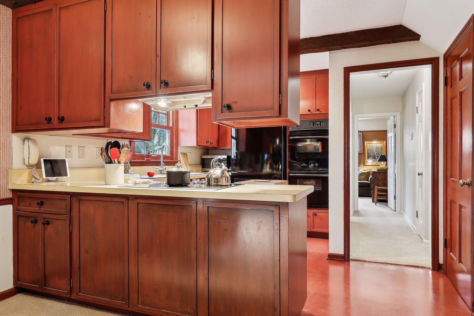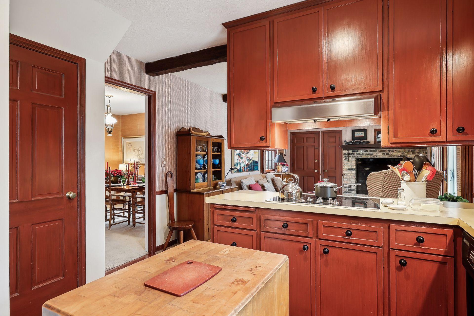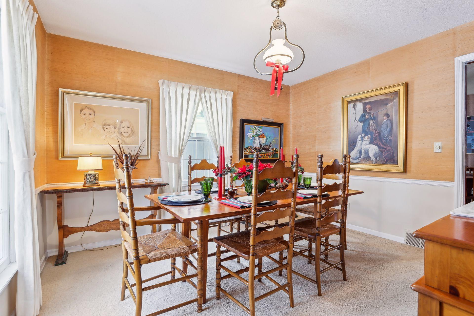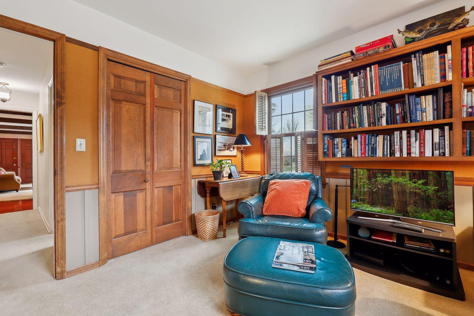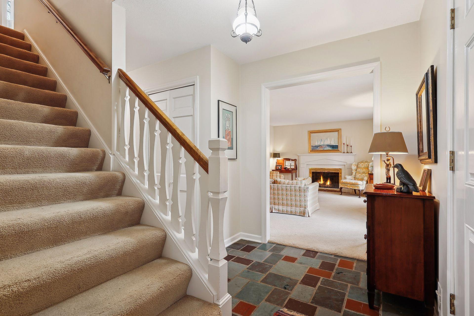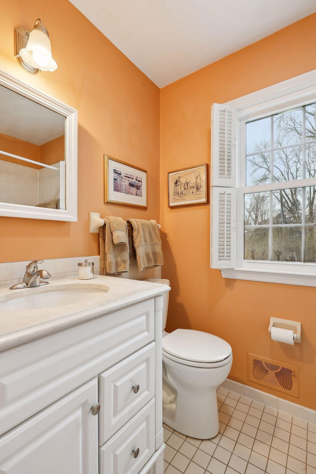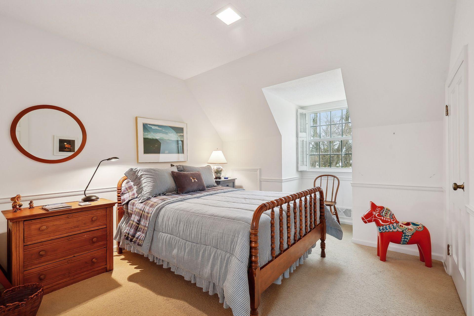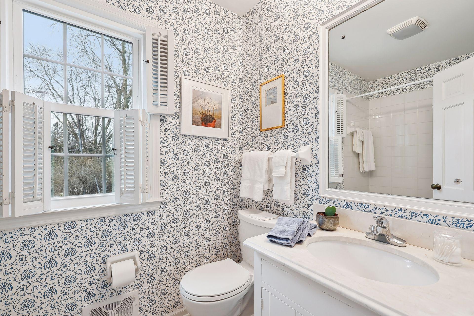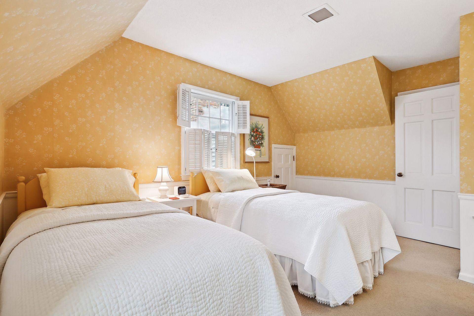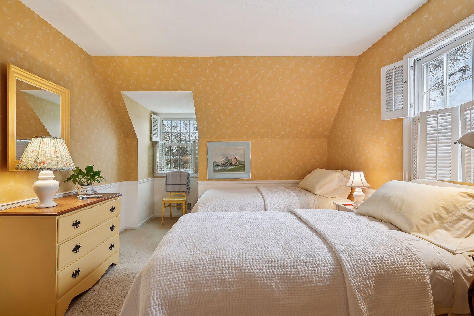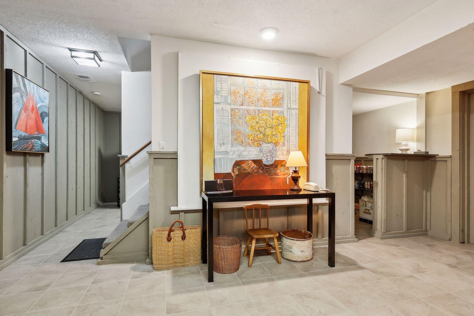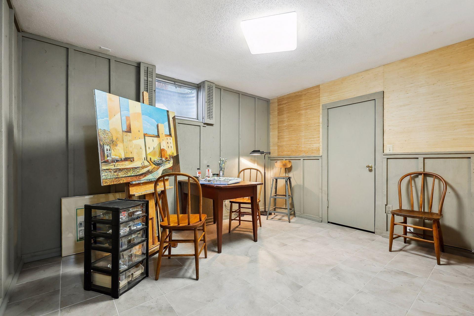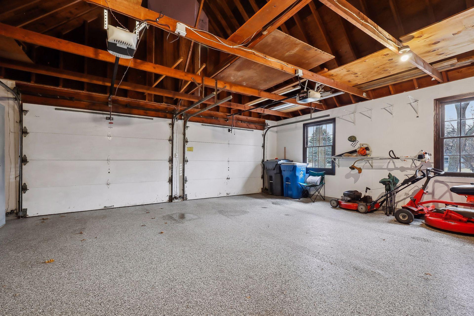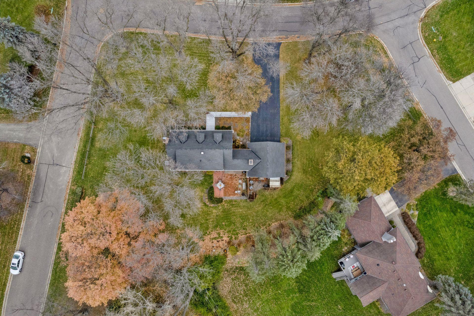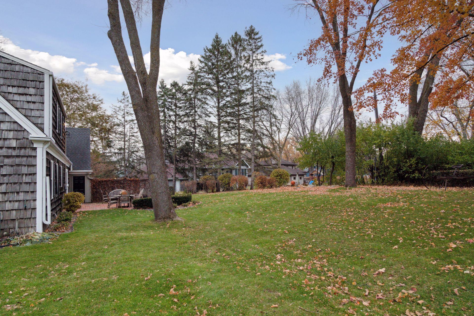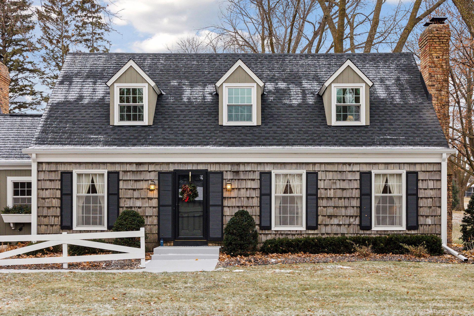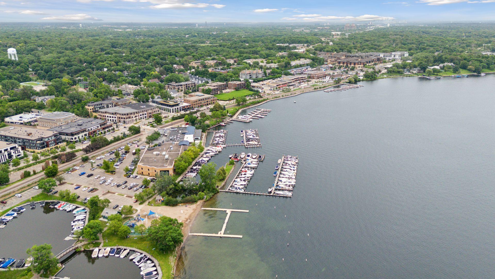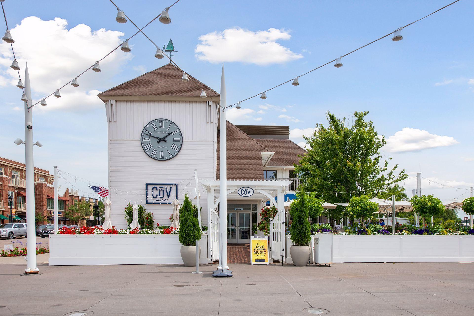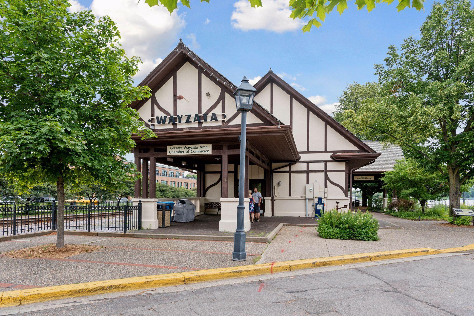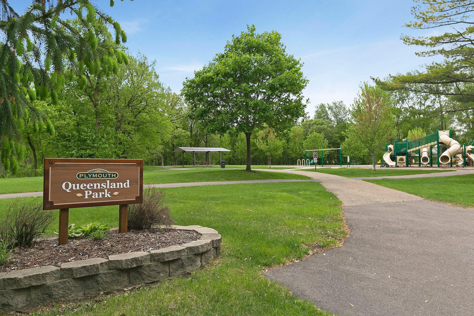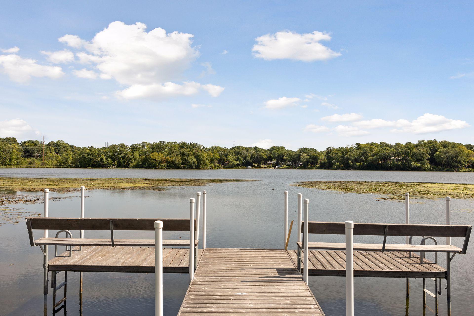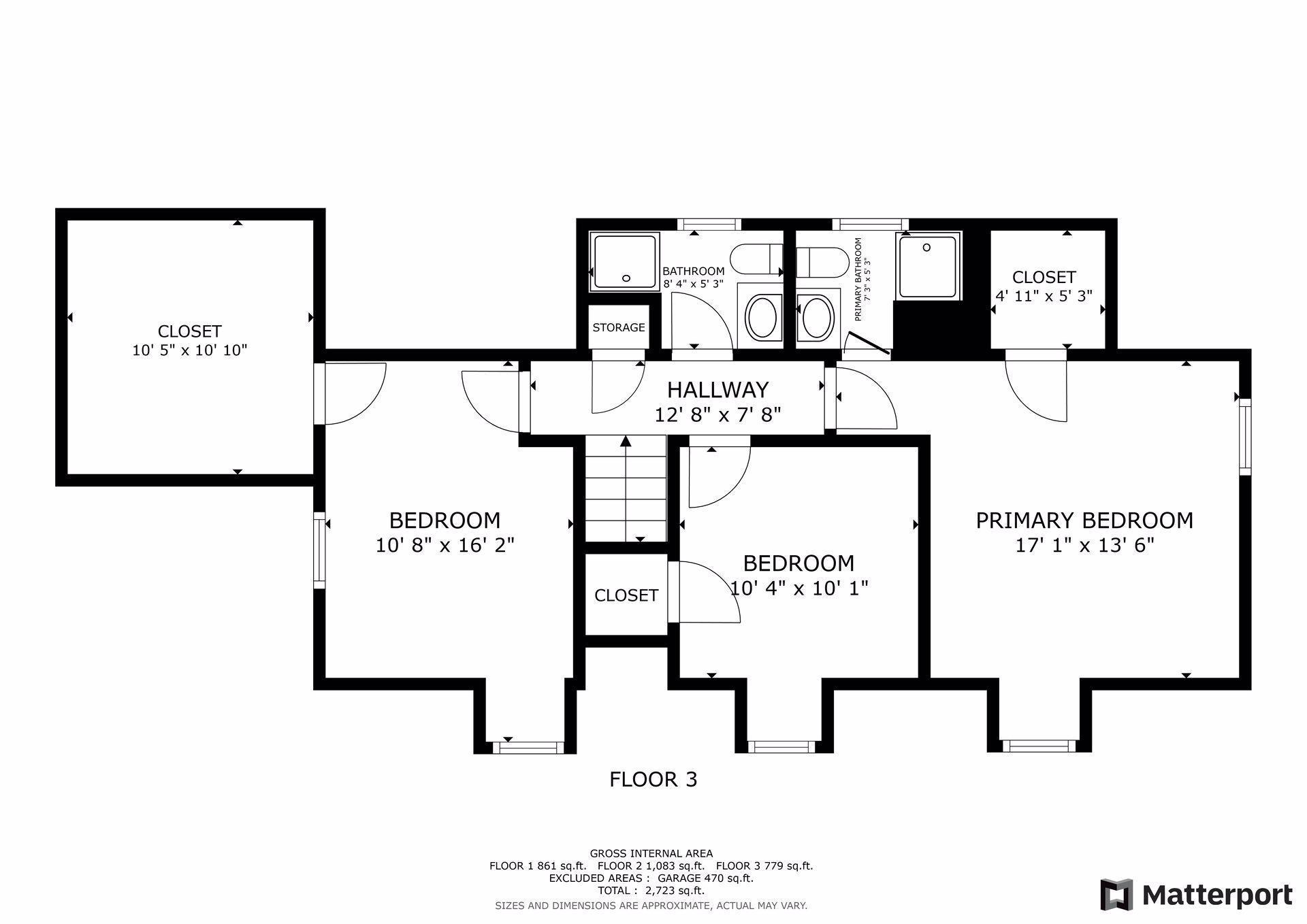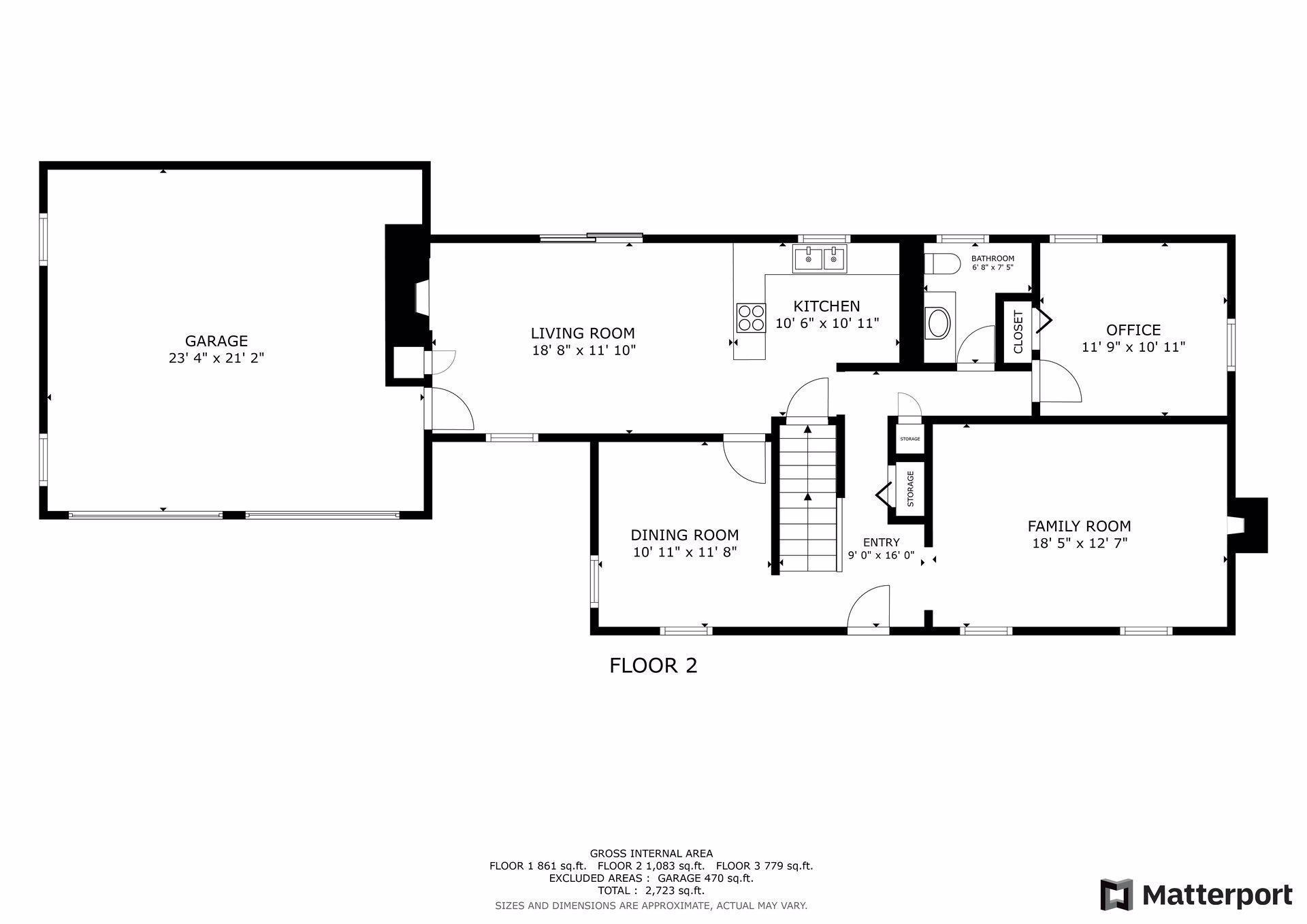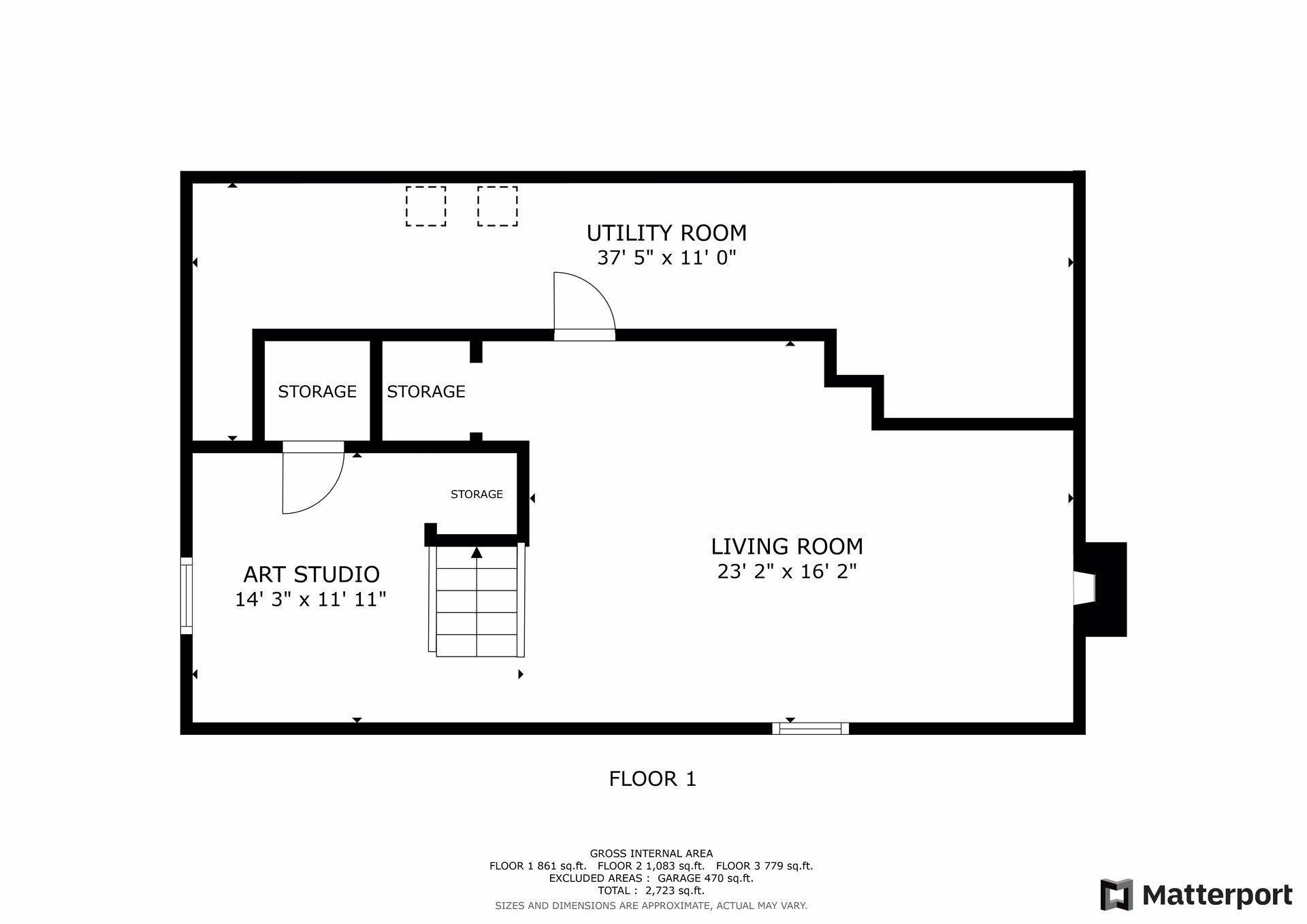17605 5TH AVENUE
17605 5th Avenue, Plymouth, 55447, MN
-
Price: $750,000
-
Status type: For Sale
-
City: Plymouth
-
Neighborhood: Hawthorne Ponds
Bedrooms: 4
Property Size :2311
-
Listing Agent: NST16633,NST96791
-
Property type : Single Family Residence
-
Zip code: 55447
-
Street: 17605 5th Avenue
-
Street: 17605 5th Avenue
Bathrooms: 3
Year: 1965
Listing Brokerage: Coldwell Banker Burnet
FEATURES
- Range
- Refrigerator
- Washer
- Dryer
- Dishwasher
- Disposal
DETAILS
Idyllic Cape Cod set on a picturesque ½ acre lot in desirable Hawthorne Ponds, just a short walk to Lake Minnetonka, the Luce Line trail, shopping, restaurants, & all the charm that Wayzata exudes! You will feel like you're stepping into a painting as class and nostalgia reside in every corner of this home, lovingly cared for by the same owners for more than 40 years who have provided numerous updates to ensure new owners can step in worry-free. Main level features living and family room areas with great flow, while also enjoying a main level bedroom that can also be used as a den or office space. Formal dining room, conveniently located off the kitchen, is the perfect spot to enjoy meals or entertain. Sliding glass doors walk out from the main level family room to the paver patio and enjoy the gorgeous landscaping, potting shed and more outdoor spaces on this .53 acre lot. Head upstairs for Owner's Suite with private bath, 2 additional bedrooms, bathroom and make sure you don't miss the additional attic storage space. Lower level offers family room with bar / beverage area, built-ins and an additional office or workshop space. Two wood-burning and one gas fireplace add the perfect ambiance and backdrop to creating new memories at home. Nestled in highly-desired Wayzata School District.
INTERIOR
Bedrooms: 4
Fin ft² / Living Area: 2311 ft²
Below Ground Living: 449ft²
Bathrooms: 3
Above Ground Living: 1862ft²
-
Basement Details: Block, Finished, Full, Storage Space, Sump Pump,
Appliances Included:
-
- Range
- Refrigerator
- Washer
- Dryer
- Dishwasher
- Disposal
EXTERIOR
Air Conditioning: Central Air
Garage Spaces: 2
Construction Materials: N/A
Foundation Size: 861ft²
Unit Amenities:
-
Heating System:
-
- Forced Air
ROOMS
| Main | Size | ft² |
|---|---|---|
| Living Room | 19x12 | 361 ft² |
| Kitchen | 11x11 | 121 ft² |
| Dining Room | 12x11 | 144 ft² |
| Bedroom 4 | 12x11 | 144 ft² |
| Lower | Size | ft² |
|---|---|---|
| Family Room | 18x13 | 324 ft² |
| Living Room | 23x16 | 529 ft² |
| Flex Room | 15x12 | 225 ft² |
| Utility Room | 37x11 | 1369 ft² |
| Upper | Size | ft² |
|---|---|---|
| Bedroom 1 | 17x14 | 289 ft² |
| Bedroom 2 | 16x11 | 256 ft² |
| Bedroom 3 | 10x10 | 100 ft² |
LOT
Acres: N/A
Lot Size Dim.: 116x87x62x15x51x175x84
Longitude: 44.9843
Latitude: -93.5039
Zoning: Residential-Single Family
FINANCIAL & TAXES
Tax year: 2024
Tax annual amount: $6,175
MISCELLANEOUS
Fuel System: N/A
Sewer System: City Sewer/Connected
Water System: City Water/Connected
ADDITIONAL INFORMATION
MLS#: NST7683043
Listing Brokerage: Coldwell Banker Burnet

ID: 3495947
Published: January 26, 2025
Last Update: January 26, 2025
Views: 15


