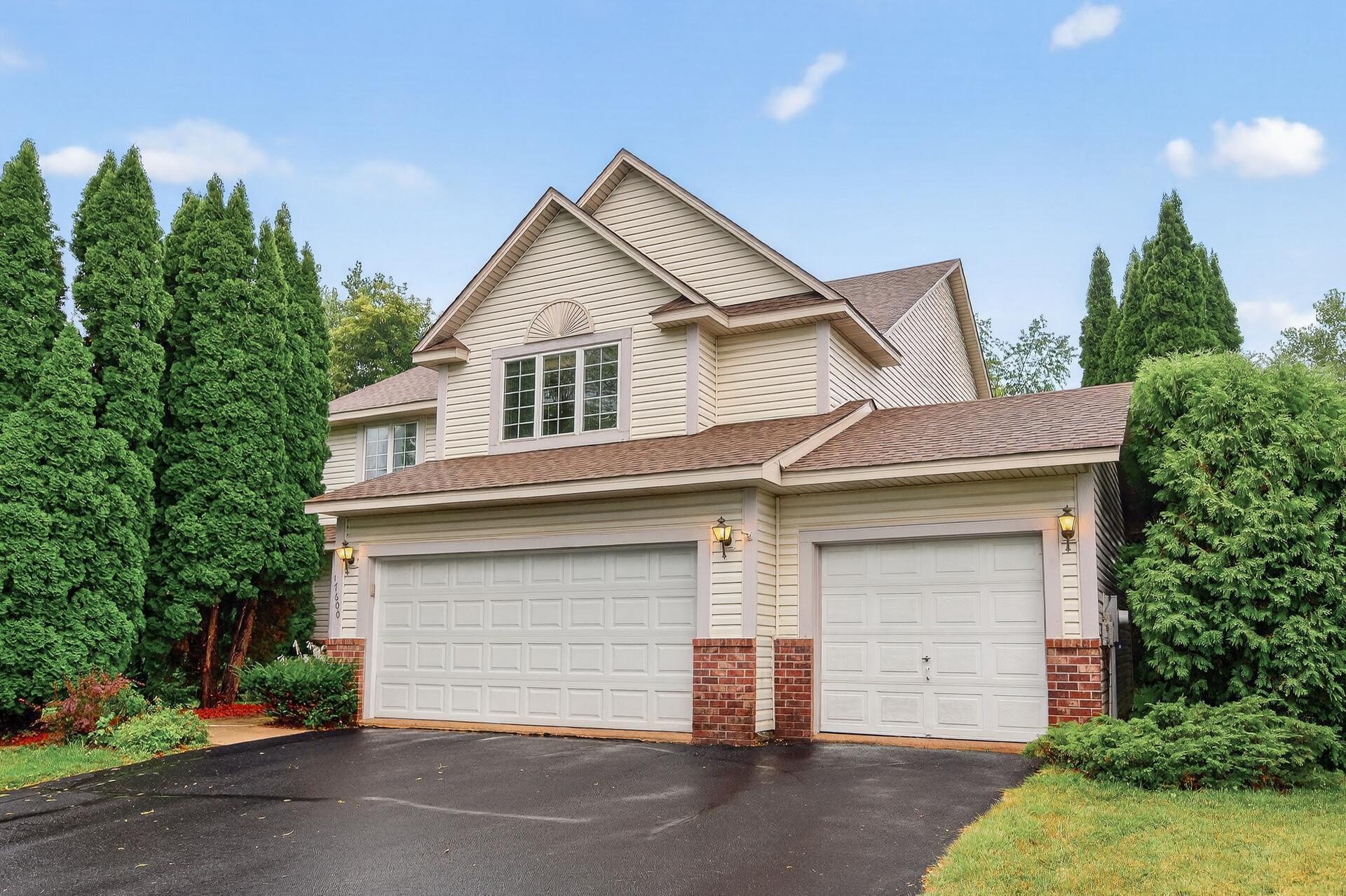17600 LENOX CIRCLE
17600 Lenox Circle, Eden Prairie, 55347, MN
-
Price: $549,900
-
Status type: For Sale
-
City: Eden Prairie
-
Neighborhood: Dellwood Estates 2nd Add
Bedrooms: 4
Property Size :2436
-
Listing Agent: NST16191,NST62618
-
Property type : Single Family Residence
-
Zip code: 55347
-
Street: 17600 Lenox Circle
-
Street: 17600 Lenox Circle
Bathrooms: 3
Year: 1997
Listing Brokerage: Coldwell Banker Burnet
FEATURES
- Range
- Refrigerator
- Microwave
- Dishwasher
- Gas Water Heater
- Stainless Steel Appliances
DETAILS
Step into this beautiful two-story home, perfectly situated on a quiet cul-de-sac in the highly sought-after Dell Woods Estates. This move-in ready residence offers a blend of comfort, style, and convenience that is sure to impress. Enjoy the brand new granite, new carpet & stunning LVP floors throughout the home, & newer furnace & A/C. The spacious open floor plan features vaulted ceilings that flood the home with natural light, making every living space feel bright and airy. The main floor includes a formal dining room, ideal for entertaining, and a dedicated office that can easily be converted into an additional bedroom to suit your needs. Upstairs, you’ll find three generous bedrooms. The primary suite boasts a huge walk-in closet and an ensuite bathroom, plus a versatile loft area perfect for relaxing or working from home. The unfinished basement is ready for your personal touch—finish it to add instant equity and expand your living space. Step outside to enjoy regional walking trails right at your doorstep. Conveniently located near parks, top-rated schools, and shopping, making everyday living a breeze. Don’t miss your chance to own this exceptional home. Schedule your showing today and experience all that this wonderful property has to offer!
INTERIOR
Bedrooms: 4
Fin ft² / Living Area: 2436 ft²
Below Ground Living: N/A
Bathrooms: 3
Above Ground Living: 2436ft²
-
Basement Details: Block, Daylight/Lookout Windows, Full, Sump Pump, Unfinished,
Appliances Included:
-
- Range
- Refrigerator
- Microwave
- Dishwasher
- Gas Water Heater
- Stainless Steel Appliances
EXTERIOR
Air Conditioning: Central Air
Garage Spaces: 3
Construction Materials: N/A
Foundation Size: 1300ft²
Unit Amenities:
-
- Kitchen Window
- Natural Woodwork
- Ceiling Fan(s)
- Walk-In Closet
- Vaulted Ceiling(s)
- Washer/Dryer Hookup
- Kitchen Center Island
- Primary Bedroom Walk-In Closet
Heating System:
-
- Forced Air
ROOMS
| Main | Size | ft² |
|---|---|---|
| Dining Room | 22x12 | 484 ft² |
| Kitchen | 18x15 | 324 ft² |
| Family Room | 21x13 | 441 ft² |
| Bedroom 4 | 13x10 | 169 ft² |
| Laundry | 6x5 | 36 ft² |
| Upper | Size | ft² |
|---|---|---|
| Bedroom 1 | 20x19 | 400 ft² |
| Bedroom 2 | 12x12 | 144 ft² |
| Bedroom 3 | 12x12 | 144 ft² |
| Walk In Closet | 11x5 | 121 ft² |
| Loft | 10x8 | 100 ft² |
LOT
Acres: N/A
Lot Size Dim.: 27x131x84x105x125
Longitude: 44.8422
Latitude: -93.5004
Zoning: Residential-Single Family
FINANCIAL & TAXES
Tax year: 2025
Tax annual amount: $7,146
MISCELLANEOUS
Fuel System: N/A
Sewer System: City Sewer - In Street
Water System: City Water - In Street
ADDITIONAL INFORMATION
MLS#: NST7796414
Listing Brokerage: Coldwell Banker Burnet

ID: 4074320
Published: September 04, 2025
Last Update: September 04, 2025
Views: 22






