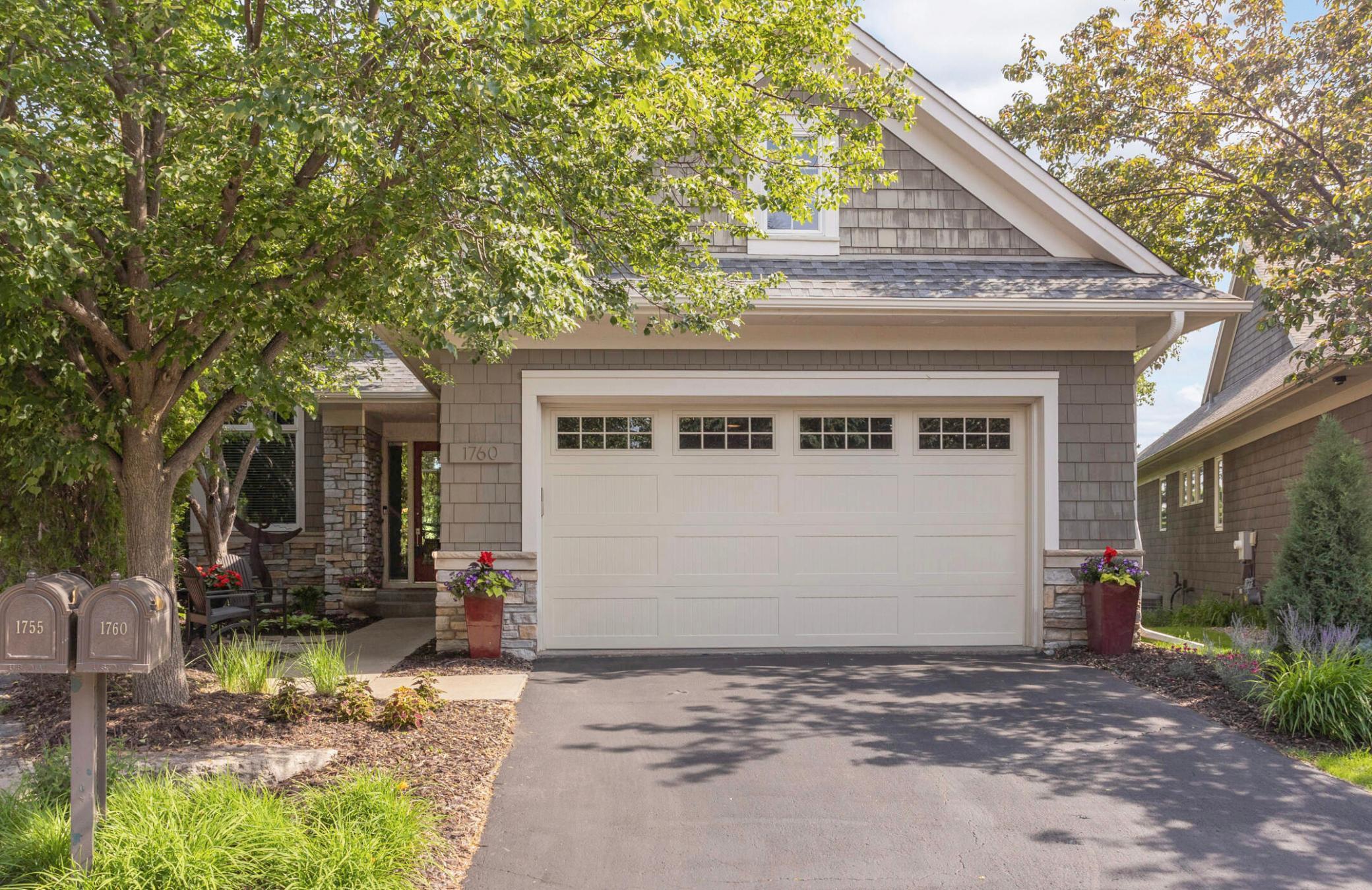1760 WATERFORD COURT
1760 Waterford Court, Minneapolis (Golden Valley), 55422, MN
-
Price: $899,900
-
Status type: For Sale
-
Neighborhood: Hidden Lakes PUD 74
Bedrooms: 3
Property Size :3894
-
Listing Agent: NST16638,NST52570
-
Property type : Single Family Residence
-
Zip code: 55422
-
Street: 1760 Waterford Court
-
Street: 1760 Waterford Court
Bathrooms: 4
Year: 2000
Listing Brokerage: Coldwell Banker Burnet
FEATURES
- Refrigerator
- Washer
- Dryer
- Microwave
- Exhaust Fan
- Dishwasher
- Disposal
- Cooktop
- Wall Oven
- Humidifier
- Gas Water Heater
- Double Oven
- Stainless Steel Appliances
DETAILS
Exceptional Hidden Lakes Villa: A Private Retreat Designed for Flexible Living - Beautifully built by Charles Cudd, this light-filled 3BR/4BA villa offers tranquil wooded views just minutes from downtown Minneapolis. The open-concept main level features soaring ceilings, a two-story living room, chef's kitchen with cherry cabinets and granite counters, and a cozy family room that opens to a treetop deck. Upstairs: private owner's suite with spa bath and walk-in closet, plus a flexible loft and guest suite. The finished walkout basement is ideal for entertaining or multi-generational living with a spacious rec room, screened porch, and private guest suite. Steps from trails, bike paths, and the Grand Rounds Scenic Byway.
INTERIOR
Bedrooms: 3
Fin ft² / Living Area: 3894 ft²
Below Ground Living: 1235ft²
Bathrooms: 4
Above Ground Living: 2659ft²
-
Basement Details: Drain Tiled, Finished, Full, Concrete, Storage Space, Sump Pump, Tile Shower, Walkout,
Appliances Included:
-
- Refrigerator
- Washer
- Dryer
- Microwave
- Exhaust Fan
- Dishwasher
- Disposal
- Cooktop
- Wall Oven
- Humidifier
- Gas Water Heater
- Double Oven
- Stainless Steel Appliances
EXTERIOR
Air Conditioning: Central Air
Garage Spaces: 2
Construction Materials: N/A
Foundation Size: 1595ft²
Unit Amenities:
-
- Deck
- Porch
- Natural Woodwork
- Hardwood Floors
- Walk-In Closet
- Vaulted Ceiling(s)
- Washer/Dryer Hookup
- Cable
- French Doors
- Tile Floors
- Primary Bedroom Walk-In Closet
Heating System:
-
- Forced Air
ROOMS
| Main | Size | ft² |
|---|---|---|
| Living Room | 17x16 | 289 ft² |
| Dining Room | 16x10 | 256 ft² |
| Family Room | 18x17 | 324 ft² |
| Kitchen | 11x11 | 121 ft² |
| Informal Dining Room | 10x9 | 100 ft² |
| Deck | 14x12 | 196 ft² |
| Office | 9x7 | 81 ft² |
| Upper | Size | ft² |
|---|---|---|
| Loft | 14x11 | 196 ft² |
| Bedroom 1 | 16x15 | 256 ft² |
| Primary Bathroom | 15x13 | 225 ft² |
| Bedroom 2 | 13x12 | 169 ft² |
| Lower | Size | ft² |
|---|---|---|
| Recreation Room | 29x19 | 841 ft² |
| Bedroom 3 | 17x12 | 289 ft² |
| Screened Porch | 14x12 | 196 ft² |
LOT
Acres: N/A
Lot Size Dim.: 32x210x148x185
Longitude: 44.9966
Latitude: -93.3302
Zoning: Residential-Single Family
FINANCIAL & TAXES
Tax year: 2025
Tax annual amount: $15,687
MISCELLANEOUS
Fuel System: N/A
Sewer System: City Sewer/Connected
Water System: City Water/Connected
ADITIONAL INFORMATION
MLS#: NST7771785
Listing Brokerage: Coldwell Banker Burnet

ID: 3877491
Published: July 11, 2025
Last Update: July 11, 2025
Views: 1






