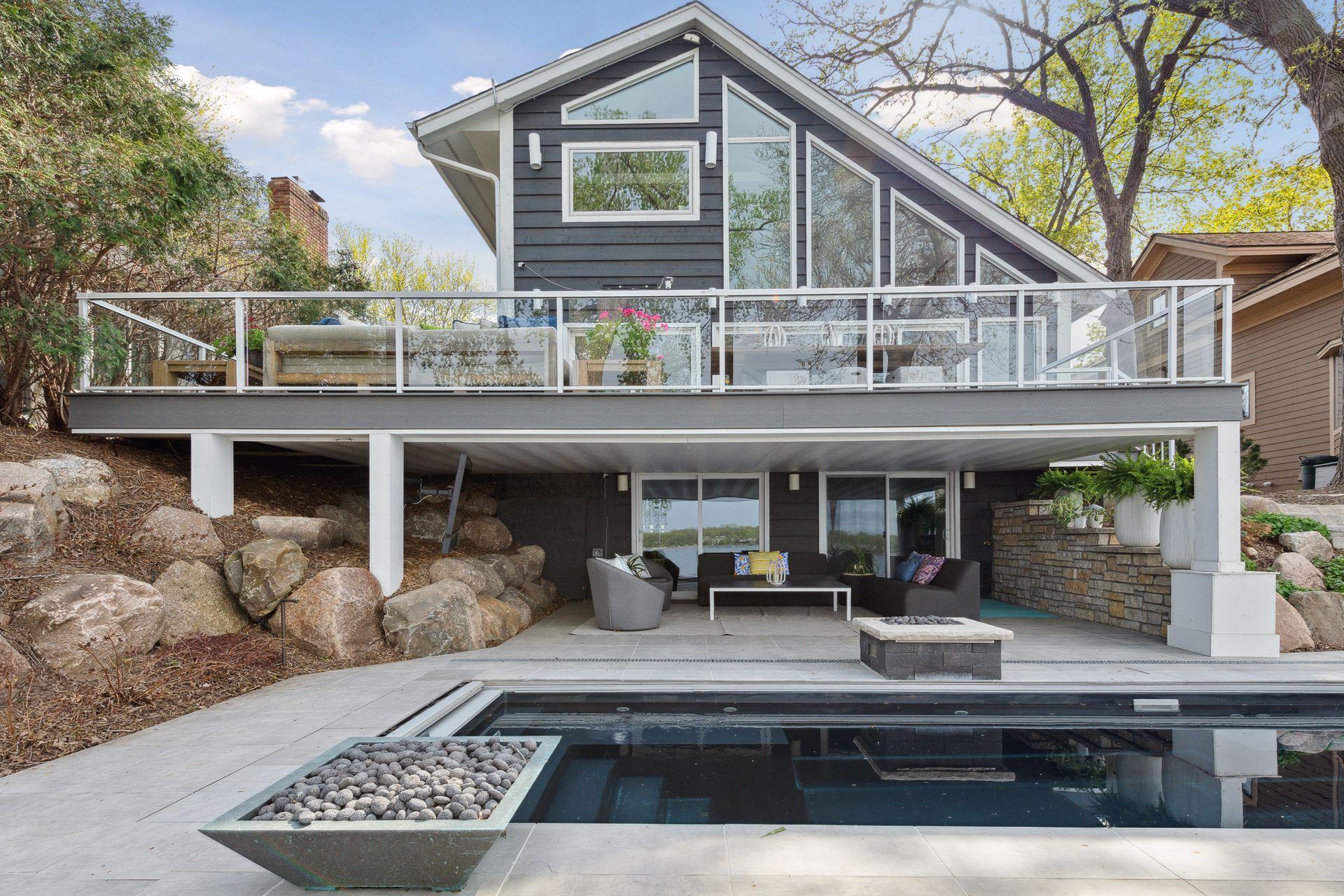176 PENINSULA ROAD
176 Peninsula Road, Minneapolis (Medicine Lake), 55441, MN
-
Price: $1,925,000
-
Status type: For Sale
-
Neighborhood: Medicine Lake Park 1st Div
Bedrooms: 4
Property Size :4651
-
Listing Agent: NST16256,NST56175
-
Property type : Single Family Residence
-
Zip code: 55441
-
Street: 176 Peninsula Road
-
Street: 176 Peninsula Road
Bathrooms: 3
Year: 1925
Listing Brokerage: RE/MAX Results
FEATURES
- Range
- Refrigerator
- Washer
- Dryer
- Microwave
- Exhaust Fan
- Dishwasher
- Disposal
- Water Filtration System
- Stainless Steel Appliances
DETAILS
Experience luxury lakefront living in this beautifully updated 4-bedroom, 3-bath executive home on the sought-after Peninsula of Medicine Lake. Designed for comfort, entertainment, and relaxation, this thoughtfully enhanced property offers exceptional amenities and high-end finishes throughout. Interior highlights include: a Chef’s kitchen fully remodeled in 2018 featuring Sub-Zero and Wolf appliances, custom quartz waterfall countertops, and rich walnut cabinetry. Expanded in 2015 to include a welcoming new front entrance, spacious foyer, additional bedroom, and a large walk-in primary closet. Recently completed updated main-floor bath with classic subway tile, a new vanity, and custom glass shower door. The spacious primary bedroom has gorgeous hardwood floors and incredible lake views. The walkout lower level has a 20x40 sport court added in 2018 complete with dual basketball hoops and a batting cage. Plus a family room, 3/4 bathroom and theater room. Outside, it’s your own private escape. Enjoy the Paladium Plunge Pool (installed in 2021) with an integrated poolside TV and professionally landscaped surroundings. A composite deck and solar panels (installed in 2016) add to the home’s function and efficiency, along with an EV charger conveniently located in the garage. the wired 4-camera security system (2022) gives added peace of mind. All of this, just steps from the Luce Line Trail, groomed ski trails, and located in the award-winning Wayzata school district. This rare Medicine Lake gem has it all, high-end upgrades, outdoor adventure, and year-round comfort.
INTERIOR
Bedrooms: 4
Fin ft² / Living Area: 4651 ft²
Below Ground Living: 2110ft²
Bathrooms: 3
Above Ground Living: 2541ft²
-
Basement Details: Block, Egress Window(s), Finished, Full, Tile Shower, Walkout,
Appliances Included:
-
- Range
- Refrigerator
- Washer
- Dryer
- Microwave
- Exhaust Fan
- Dishwasher
- Disposal
- Water Filtration System
- Stainless Steel Appliances
EXTERIOR
Air Conditioning: Central Air,Ductless Mini-Split,Dual
Garage Spaces: 3
Construction Materials: N/A
Foundation Size: 1632ft²
Unit Amenities:
-
- Patio
- Kitchen Window
- Deck
- Natural Woodwork
- Hardwood Floors
- Ceiling Fan(s)
- Walk-In Closet
- Hot Tub
- Indoor Sprinklers
- Paneled Doors
- Kitchen Center Island
- Tile Floors
- Primary Bedroom Walk-In Closet
Heating System:
-
- Forced Air
- Ductless Mini-Split
ROOMS
| Main | Size | ft² |
|---|---|---|
| Living Room | 25x16 | 625 ft² |
| Dining Room | 18x14 | 324 ft² |
| Kitchen | 20x18 | 400 ft² |
| Bedroom 2 | 12x10 | 144 ft² |
| Bedroom 3 | 13x9 | 169 ft² |
| Deck | 35x13 | 1225 ft² |
| Laundry | 8x7 | 64 ft² |
| Upper | Size | ft² |
|---|---|---|
| Bedroom 1 | 24x12 | 576 ft² |
| Lower | Size | ft² |
|---|---|---|
| Bedroom 4 | 28x12 | 784 ft² |
| Family Room | 21x19 | 441 ft² |
| Athletic Court | 35x20 | 1225 ft² |
| Patio | 20x8 | 400 ft² |
| Recreation Room | 26x11 | 676 ft² |
LOT
Acres: N/A
Lot Size Dim.: 255x50
Longitude: 45.0004
Latitude: -93.4189
Zoning: Residential-Single Family
FINANCIAL & TAXES
Tax year: 2025
Tax annual amount: $22,071
MISCELLANEOUS
Fuel System: N/A
Sewer System: City Sewer/Connected
Water System: City Water/Connected
ADITIONAL INFORMATION
MLS#: NST7734754
Listing Brokerage: RE/MAX Results

ID: 3678514
Published: May 16, 2025
Last Update: May 16, 2025
Views: 10






