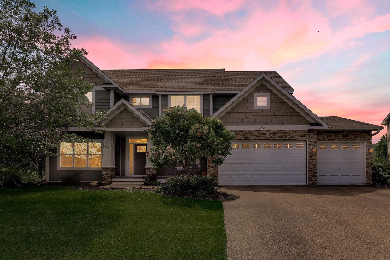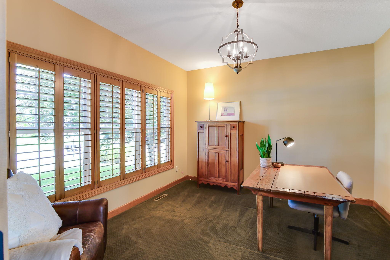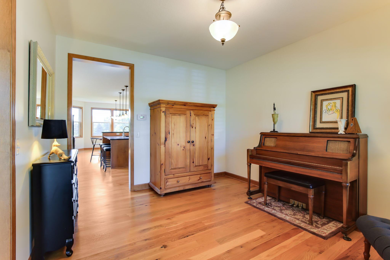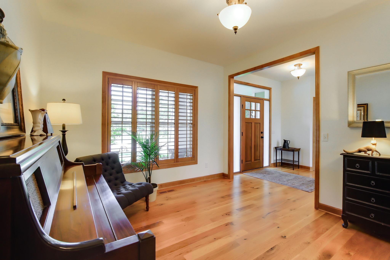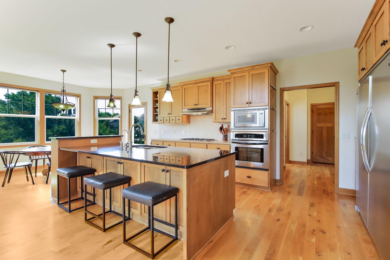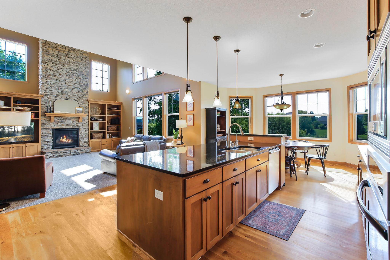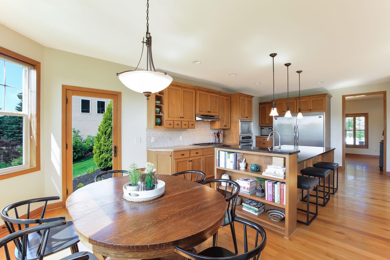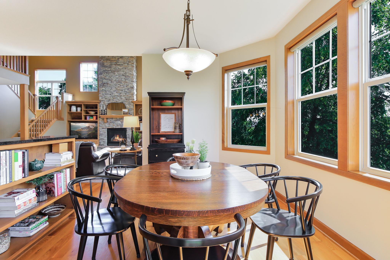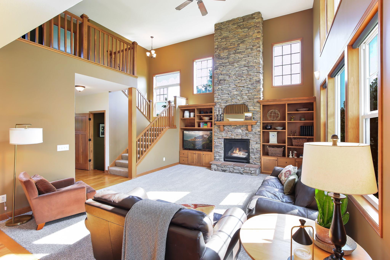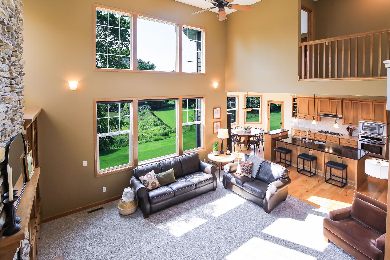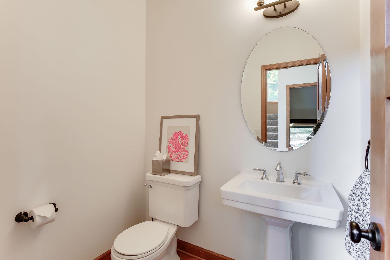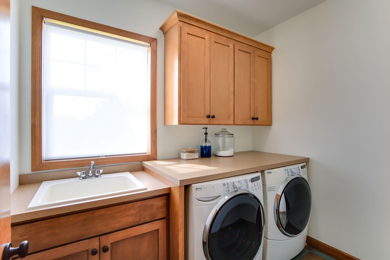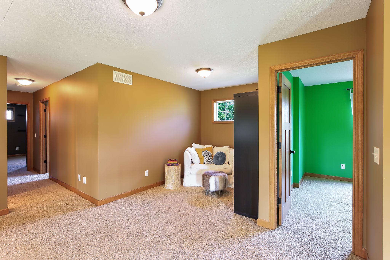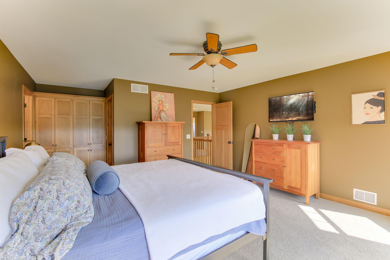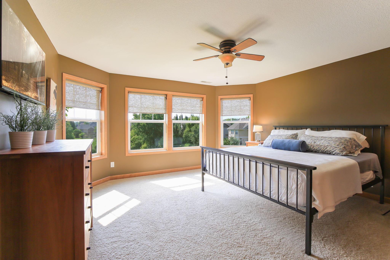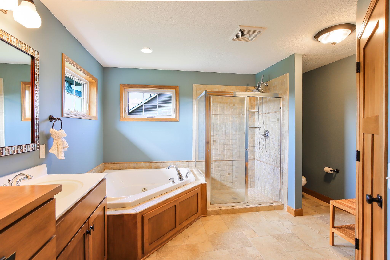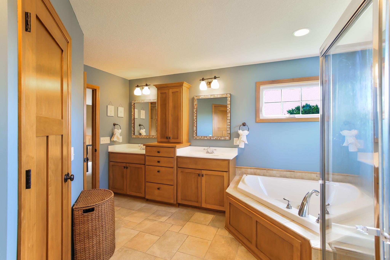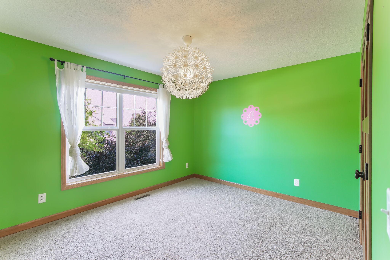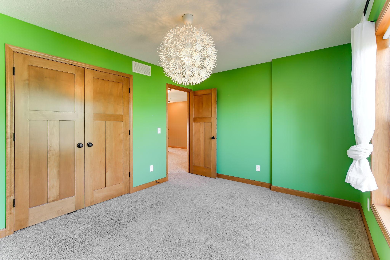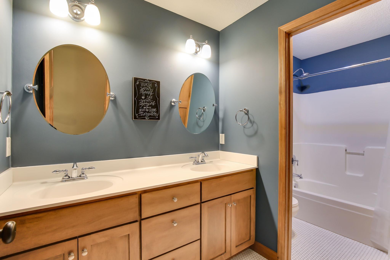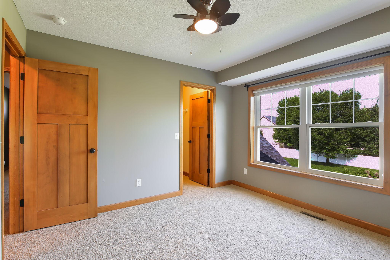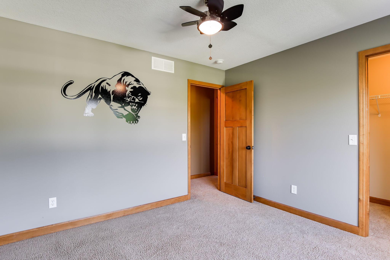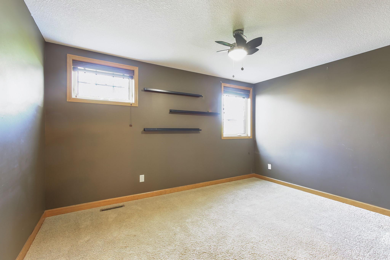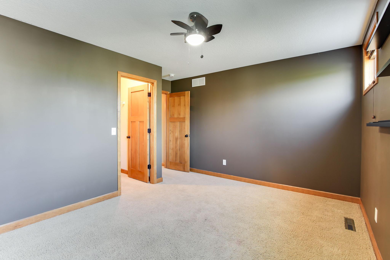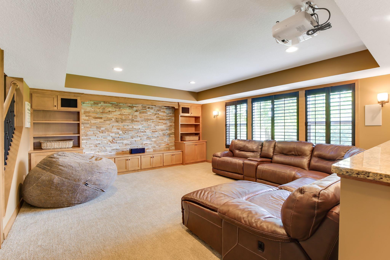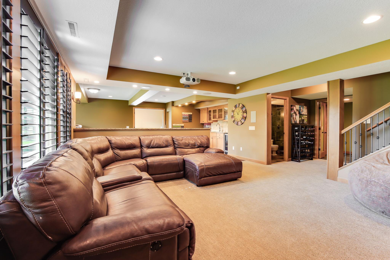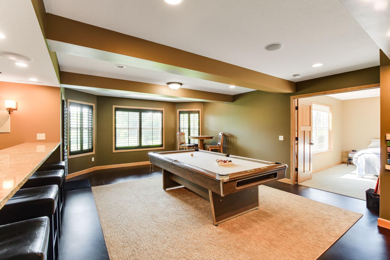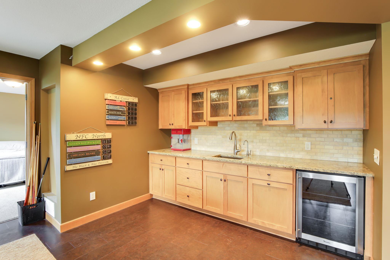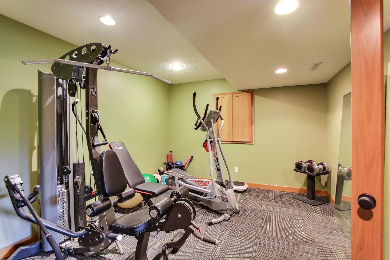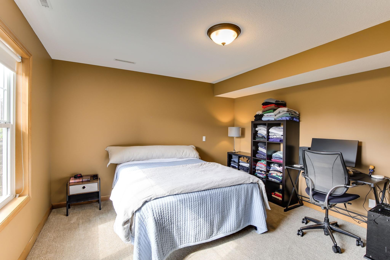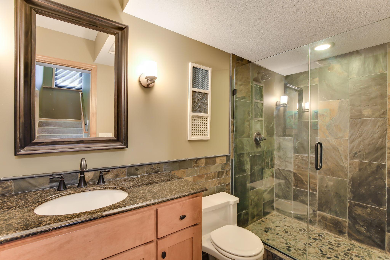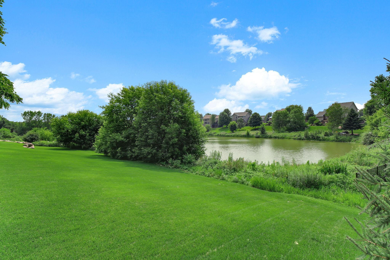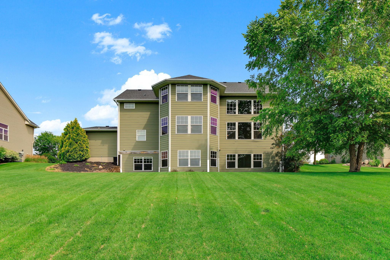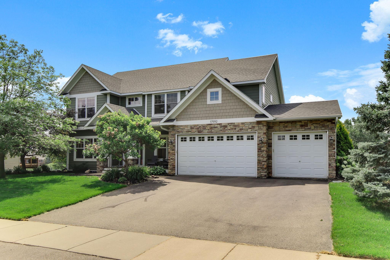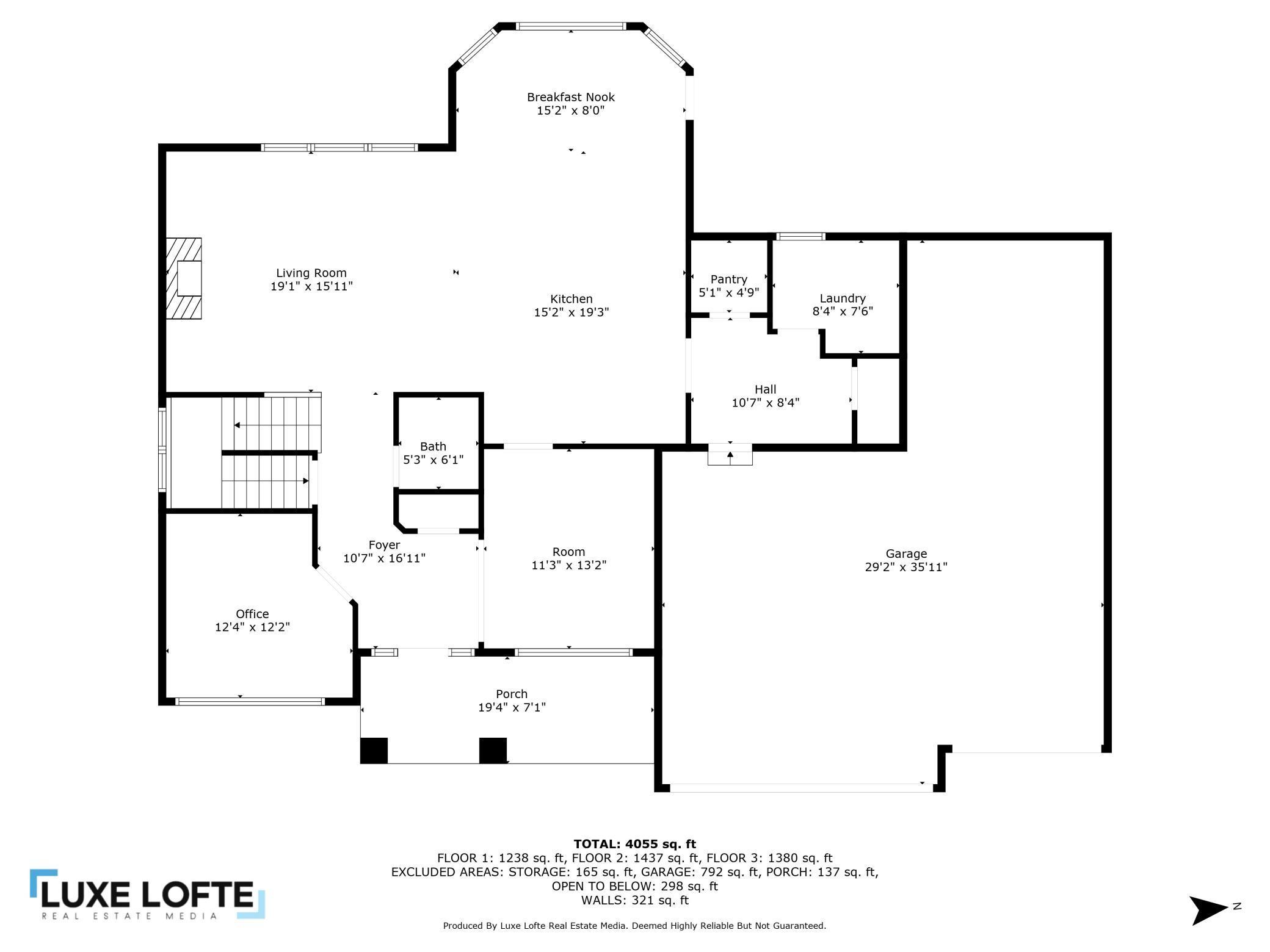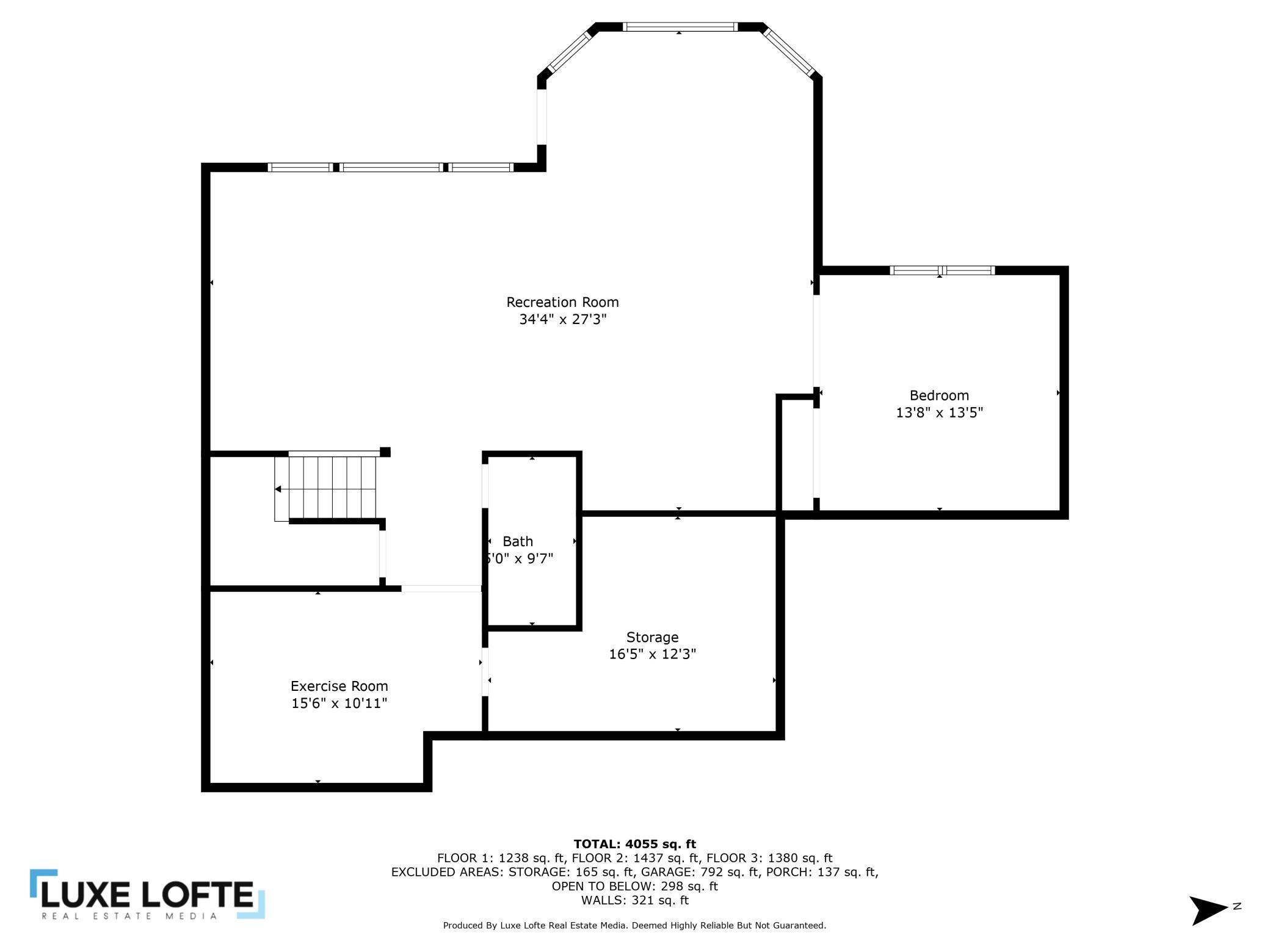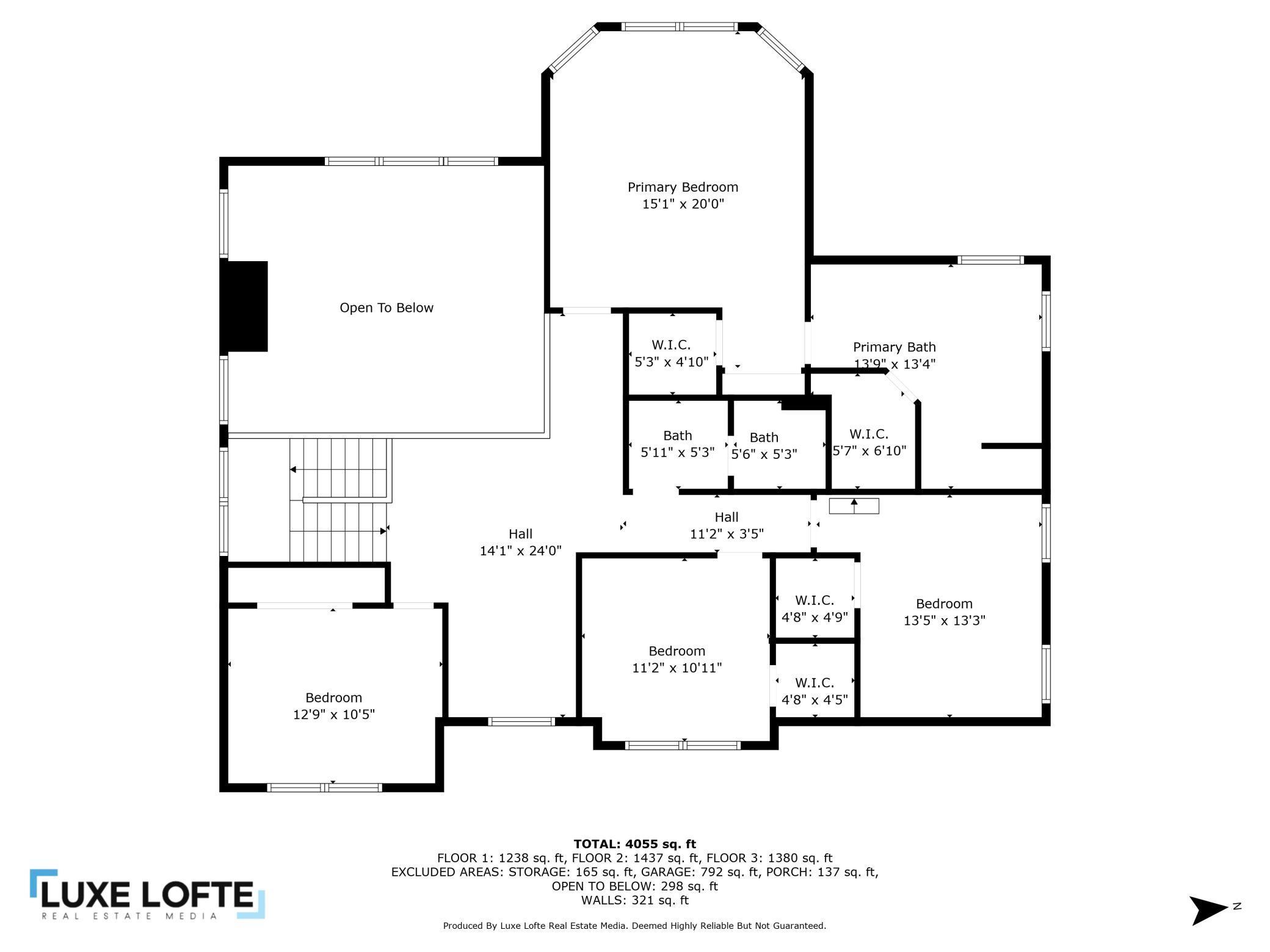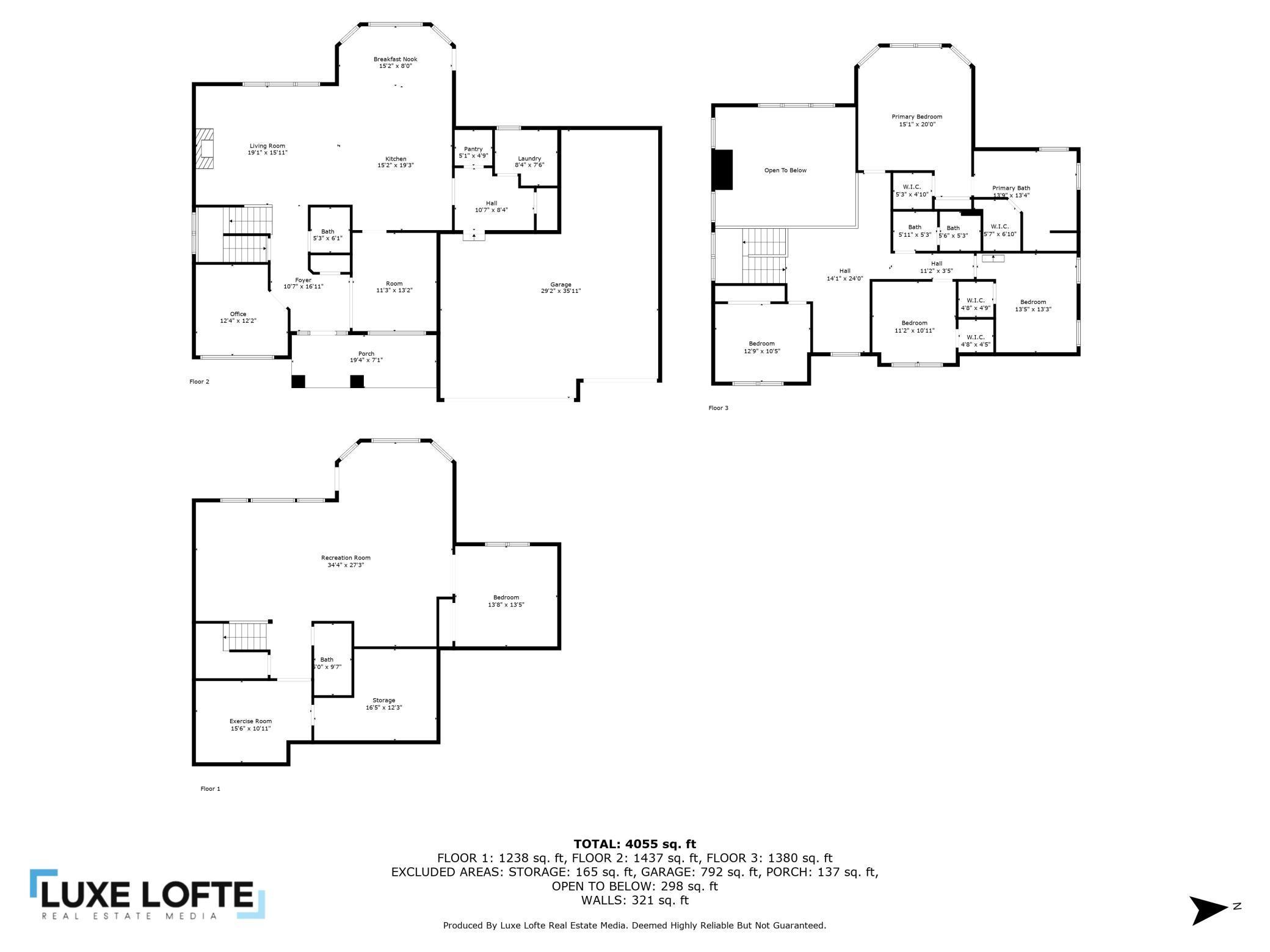17592 HAVERHILL CIRCLE
17592 Haverhill Circle, Lakeville, 55044, MN
-
Price: $655,000
-
Status type: For Sale
-
City: Lakeville
-
Neighborhood: Pine Grove 2nd Add
Bedrooms: 5
Property Size :4448
-
Listing Agent: NST16007,NST99957
-
Property type : Single Family Residence
-
Zip code: 55044
-
Street: 17592 Haverhill Circle
-
Street: 17592 Haverhill Circle
Bathrooms: 4
Year: 2008
Listing Brokerage: Edina Realty, Inc.
FEATURES
- Range
- Refrigerator
- Washer
- Dryer
- Microwave
- Exhaust Fan
- Dishwasher
- Cooktop
- Stainless Steel Appliances
DETAILS
Come and see this beautiful home with a stunning backyard water view in the Pine Grove neighborhood! Built by Country Joe Homes, this home truly has it all. The main floor showcases a unique and spacious kitchen layout, featuring a massive center island, stainless steel appliances and an oversized refrigerator. The bright, eat-in kitchen is surrounded by windows that provide gorgeous views of the pond. The kitchen opens to a vaulted-ceiling living room, filling the space with natural light. Also on the main level is a pantry, a formal dining room, a laundry room and a versatile bonus room -perfect as a home office or craft room. Upstairs you will find a private primary suite featuring his-and-her walk-in closets and a full en suite bathroom. 3 more bedrooms, a full bathroom and loft hang out area complete the upper level. Fully finished walk-out basement with a bedroom, bathroom, exercise room and a versatile space with a pool table, wet-bar area along with a projector tv and screen for movie nights. Oversized 3 car garage with extended 3rd stall. Enjoy a peaceful backyard retreat surrounded by mature trees and regular visits from local wildlife. Within walking distance to the top rated elementary schools in Lakeville.
INTERIOR
Bedrooms: 5
Fin ft² / Living Area: 4448 ft²
Below Ground Living: 1388ft²
Bathrooms: 4
Above Ground Living: 3060ft²
-
Basement Details: Drainage System, Finished, Full, Storage Space, Sump Pump, Walkout,
Appliances Included:
-
- Range
- Refrigerator
- Washer
- Dryer
- Microwave
- Exhaust Fan
- Dishwasher
- Cooktop
- Stainless Steel Appliances
EXTERIOR
Air Conditioning: Central Air
Garage Spaces: 3
Construction Materials: N/A
Foundation Size: 1603ft²
Unit Amenities:
-
- Porch
- Hardwood Floors
- Walk-In Closet
- Vaulted Ceiling(s)
- In-Ground Sprinkler
- Exercise Room
- Kitchen Center Island
- French Doors
Heating System:
-
- Forced Air
ROOMS
| Main | Size | ft² |
|---|---|---|
| Living Room | 19x15 | 361 ft² |
| Dining Room | 11x13 | 121 ft² |
| Kitchen | 15x19 | 225 ft² |
| Office | 12x12 | 144 ft² |
| Lower | Size | ft² |
|---|---|---|
| Family Room | 34x27 | 1156 ft² |
| Bedroom 5 | 13x13 | 169 ft² |
| Upper | Size | ft² |
|---|---|---|
| Bedroom 1 | 15x20 | 225 ft² |
| Bedroom 2 | 12x10 | 144 ft² |
| Bedroom 3 | 11x10 | 121 ft² |
| Bedroom 4 | 13x13 | 169 ft² |
LOT
Acres: N/A
Lot Size Dim.: 150x110
Longitude: 44.6938
Latitude: -93.2303
Zoning: Residential-Single Family
FINANCIAL & TAXES
Tax year: 2025
Tax annual amount: $7,908
MISCELLANEOUS
Fuel System: N/A
Sewer System: City Sewer/Connected
Water System: City Water/Connected
ADDITIONAL INFORMATION
MLS#: NST7776790
Listing Brokerage: Edina Realty, Inc.

ID: 3928718
Published: July 25, 2025
Last Update: July 25, 2025
Views: 2


