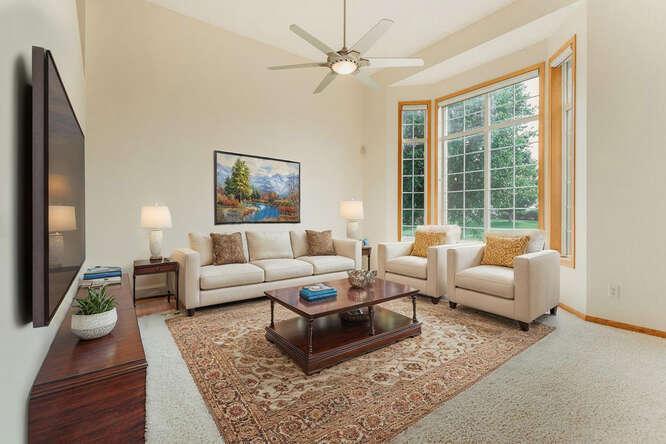17583 FOXBORO LANE
17583 Foxboro Lane, Farmington (Lakeville), 55024, MN
-
Price: $535,000
-
Status type: For Sale
-
City: Farmington (Lakeville)
-
Neighborhood: Greenridge 2nd Add
Bedrooms: 4
Property Size :2936
-
Listing Agent: NST27028,NST92267
-
Property type : Single Family Residence
-
Zip code: 55024
-
Street: 17583 Foxboro Lane
-
Street: 17583 Foxboro Lane
Bathrooms: 3
Year: 2000
Listing Brokerage: KAP Realty LLC
FEATURES
- Range
- Refrigerator
- Washer
- Dryer
- Microwave
- Exhaust Fan
- Dishwasher
- Water Softener Owned
- Disposal
- Humidifier
DETAILS
Available Due to Relocation Welcome to this spacious and meticulously maintained 4-bedroom, 3-bath home nestled in a quiet, friendly Lakeville neighborhood. Built in 2000, this award-winning residence combines a thoughtful layout with quality finishes throughout. The main level features an inviting open-concept design with soaring 13’ ceilings, a granite kitchen with center island, and abundant cabinetry. This home has been exceptionally well cared for and includes numerous recent upgrades such as a Concrete Grand Slam basketball half court, 4K surveillance camera system, induction range, new AC system, new water heater, water softener, and in-ground sprinkler system—ensuring worry-free living for years to come. Step outside to your private backyard oasis, complete with a cedar fence, hot tub, basketball court, and fire pit—perfect for relaxing or entertaining. The finished lower level offers a cozy family room with a gas fireplace, a built-in wet bar, and a spacious amusement room with endless possibilities, making it an entertainer’s dream. Additional highlights include in-wall speakers and a finished 3-car attached garage with an electric vehicle charging station.
INTERIOR
Bedrooms: 4
Fin ft² / Living Area: 2936 ft²
Below Ground Living: 1412ft²
Bathrooms: 3
Above Ground Living: 1524ft²
-
Basement Details: Block, Daylight/Lookout Windows, Finished, Full,
Appliances Included:
-
- Range
- Refrigerator
- Washer
- Dryer
- Microwave
- Exhaust Fan
- Dishwasher
- Water Softener Owned
- Disposal
- Humidifier
EXTERIOR
Air Conditioning: Central Air
Garage Spaces: 3
Construction Materials: N/A
Foundation Size: 1524ft²
Unit Amenities:
-
- Patio
- Kitchen Window
- Deck
- In-Ground Sprinkler
- Hot Tub
- Kitchen Center Island
- Wet Bar
Heating System:
-
- Forced Air
ROOMS
| Main | Size | ft² |
|---|---|---|
| Living Room | 14x13 | 196 ft² |
| Dining Room | 12x11 | 144 ft² |
| Kitchen | 13x12 | 169 ft² |
| Upper | Size | ft² |
|---|---|---|
| Bedroom 1 | 15x14 | 225 ft² |
| Bedroom 2 | 11x10 | 121 ft² |
| Office | 9x8 | 81 ft² |
| Lower | Size | ft² |
|---|---|---|
| Bedroom 3 | 11x10 | 121 ft² |
| Bedroom 4 | 10x10 | 100 ft² |
| Family Room | 15x13 | 225 ft² |
| Basement | Size | ft² |
|---|---|---|
| Amusement Room | 20x20 | 400 ft² |
| Bar/Wet Bar Room | 13x9 | 169 ft² |
LOT
Acres: N/A
Lot Size Dim.: 121x142x91x159
Longitude: 44.6953
Latitude: -93.2026
Zoning: Residential-Single Family
FINANCIAL & TAXES
Tax year: 2024
Tax annual amount: $5,192
MISCELLANEOUS
Fuel System: N/A
Sewer System: City Sewer/Connected
Water System: City Water/Connected
ADDITIONAL INFORMATION
MLS#: NST7801095
Listing Brokerage: KAP Realty LLC

ID: 4098704
Published: September 11, 2025
Last Update: September 11, 2025
Views: 1






