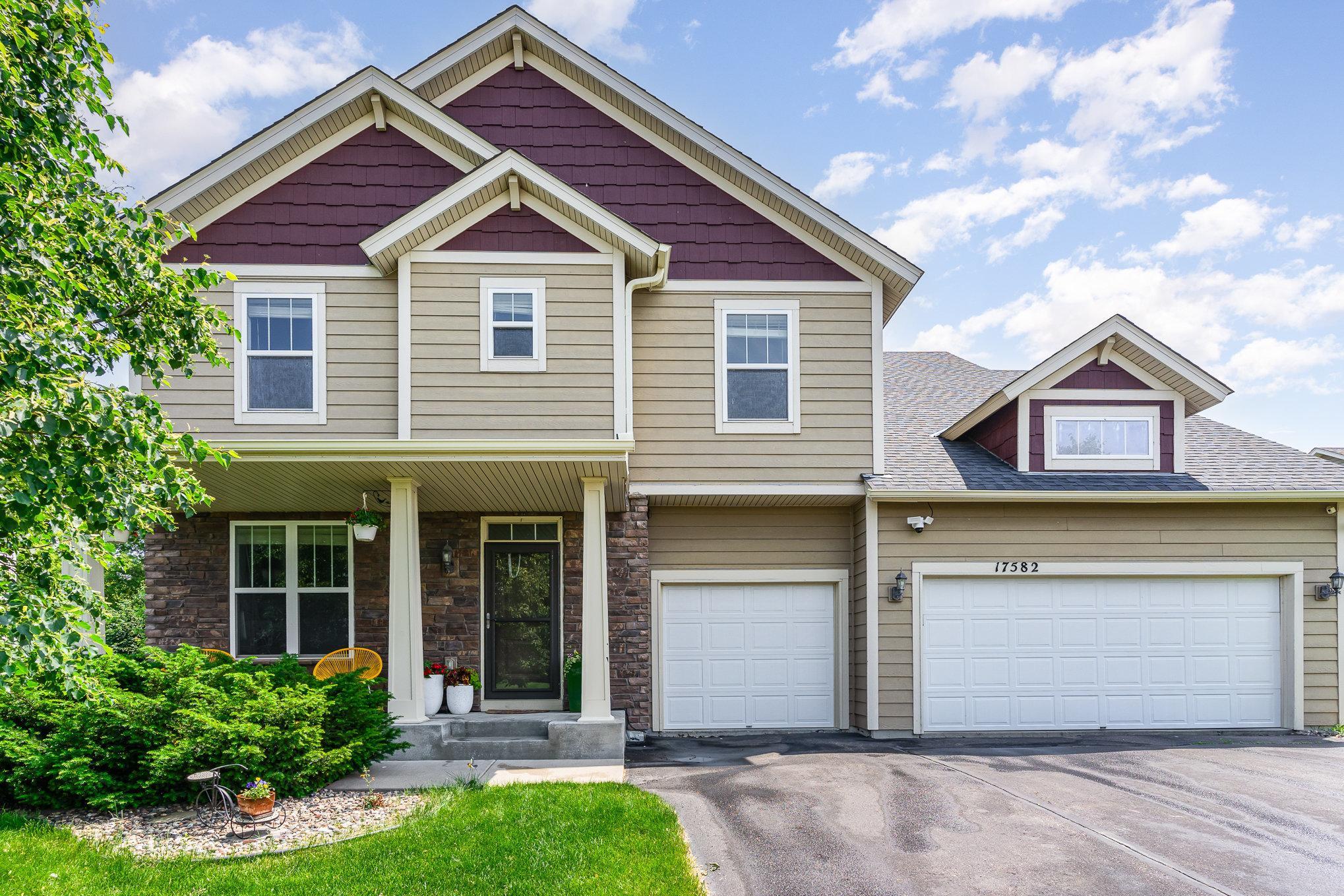17582 GERDINE PATH
17582 Gerdine Path, Lakeville, 55044, MN
-
Price: $648,000
-
Status type: For Sale
-
City: Lakeville
-
Neighborhood: Crossroads 2nd Add
Bedrooms: 5
Property Size :4218
-
Listing Agent: NST21063,NST109752
-
Property type : Single Family Residence
-
Zip code: 55044
-
Street: 17582 Gerdine Path
-
Street: 17582 Gerdine Path
Bathrooms: 5
Year: 2011
Listing Brokerage: Redfin Corporation
FEATURES
- Refrigerator
- Washer
- Dryer
- Microwave
- Exhaust Fan
- Dishwasher
- Water Softener Owned
- Disposal
- Freezer
- Cooktop
- Water Filtration System
- Electric Water Heater
- Double Oven
- Stainless Steel Appliances
DETAILS
Stunning former model home featuring premium upgrades throughout and situated on an exceptional lot. The bright, open main level showcases brand new luxury vinyl plank flooring and stylish recessed lighting, along with a dedicated office/flex space, a convenient mudroom with storage accessible from the garage, and a thoughtfully designed homework nook adjacent to the kitchen. The expansive primary suite boasts a designer walk-in closet and enhanced recessed lighting, while the recently installed roof provides significant insurance savings. The upper level houses four well-appointed bedrooms and a conveniently positioned laundry room. The walkout basement has been transformed into an entertainer's dream, featuring recessed lighting throughout, a fifth bedroom with private bathroom, and a spectacular theater room complete with professional wall panels and custom lighting. The spacious family room provides additional space for relaxation and gatherings. Outdoor living is equally impressive with a deck overlooking mature trees that create a private, serene backdrop. The fully fenced yard includes a storage shed, and the generous three-car garage accommodates both vehicles and recreational equipment. As an added bonus, the lot directly across the street will remain undeveloped, preserving your views and privacy. Located within a highly sought-after school district, this home offers the perfect blend of luxury, functionality, and prime positioning—ideal for both everyday living and sophisticated entertaining.
INTERIOR
Bedrooms: 5
Fin ft² / Living Area: 4218 ft²
Below Ground Living: 1120ft²
Bathrooms: 5
Above Ground Living: 3098ft²
-
Basement Details: Finished, Walkout,
Appliances Included:
-
- Refrigerator
- Washer
- Dryer
- Microwave
- Exhaust Fan
- Dishwasher
- Water Softener Owned
- Disposal
- Freezer
- Cooktop
- Water Filtration System
- Electric Water Heater
- Double Oven
- Stainless Steel Appliances
EXTERIOR
Air Conditioning: Central Air
Garage Spaces: 3
Construction Materials: N/A
Foundation Size: 1550ft²
Unit Amenities:
-
- Kitchen Window
- Deck
- Porch
- Hardwood Floors
- Balcony
- Walk-In Closet
- Cable
- Kitchen Center Island
- Primary Bedroom Walk-In Closet
Heating System:
-
- Hot Water
- Fireplace(s)
- Humidifier
ROOMS
| Main | Size | ft² |
|---|---|---|
| Office | 10x14 | 100 ft² |
| Living Room | 23x18 | 529 ft² |
| Kitchen | 13x18 | 169 ft² |
| Mud Room | 8x11 | 64 ft² |
| Bathroom | 5x5 | 25 ft² |
| Upper | Size | ft² |
|---|---|---|
| Bedroom 1 | 11x15 | 121 ft² |
| Bathroom | 5x11 | 25 ft² |
| Bedroom 2 | 11x14 | 121 ft² |
| Laundry | 6x7 | 36 ft² |
| Bedroom 3 | 18x17 | 324 ft² |
| Bathroom | 9x10 | 81 ft² |
| Bedroom 4 | 11x13 | 121 ft² |
| Bathroom | 9x4 | 81 ft² |
| Basement | Size | ft² |
|---|---|---|
| Storage | 18x14 | 324 ft² |
| Media Room | 34x26 | 1156 ft² |
| Bathroom | 5x11 | 25 ft² |
| Bedroom 5 | 12x16 | 144 ft² |
LOT
Acres: N/A
Lot Size Dim.: 86x150x86x150
Longitude: 44.6963
Latitude: -93.2076
Zoning: Residential-Single Family
FINANCIAL & TAXES
Tax year: 2024
Tax annual amount: $6,994
MISCELLANEOUS
Fuel System: N/A
Sewer System: City Sewer/Connected
Water System: City Water/Connected
ADDITIONAL INFORMATION
MLS#: NST7774561
Listing Brokerage: Redfin Corporation

ID: 3900322
Published: July 17, 2025
Last Update: July 17, 2025
Views: 1






