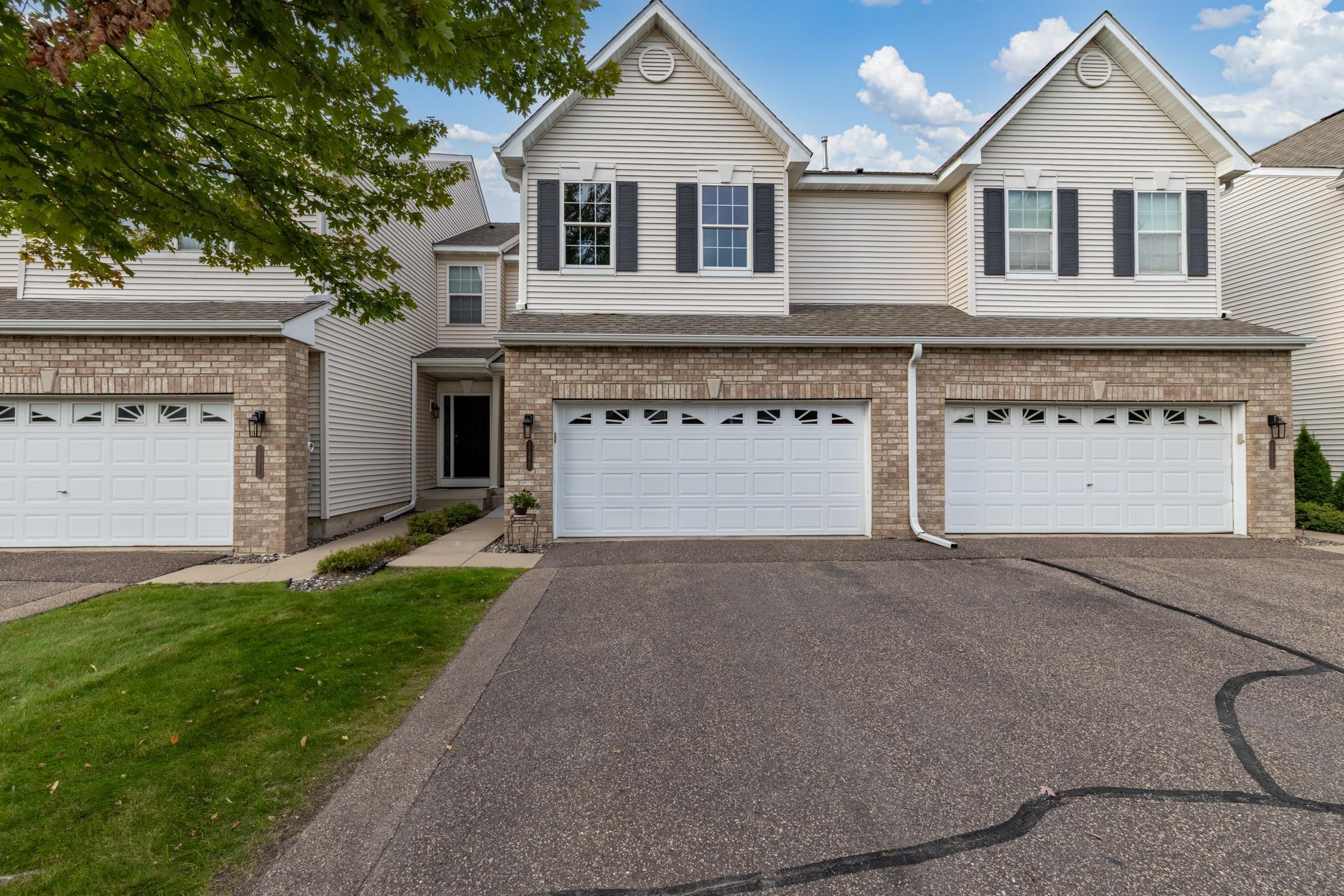17570 HACKBERRY COURT
17570 Hackberry Court, Eden Prairie, 55347, MN
-
Price: $415,000
-
Status type: For Sale
-
City: Eden Prairie
-
Neighborhood: Heritage Place
Bedrooms: 3
Property Size :2352
-
Listing Agent: NST16420,NST95273
-
Property type : Townhouse Side x Side
-
Zip code: 55347
-
Street: 17570 Hackberry Court
-
Street: 17570 Hackberry Court
Bathrooms: 4
Year: 2001
Listing Brokerage: Edina Realty, Inc.
FEATURES
- Range
- Refrigerator
- Washer
- Dryer
- Microwave
- Dishwasher
DETAILS
Welcome to this beautifully updated 3-bedroom, 4-bath townhome in desirable Eden Prairie! Step inside to a stunning two-story great room featuring soaring ceilings, large windows, and a cozy gas fireplace. The chef’s kitchen boasts new cabinetry, countertops, appliances, and hardwood floors that flow into the dining area. Enjoy a private backyard deck—perfect for everyday living and entertaining. Upstairs, the vaulted primary suite offers a large walk-in closet, and spa-like bath with soaking tub and two sinks, plus a versatile loft and convenient laundry room. The lower level expands your living space with a spacious family room, additional bedroom, full bath, and large storage room. Recent upgrades include all new flooring, fresh paint, lighting, furnace (2022), AC (2018), garage door (2023) and roof (2021). Enjoy the convenience of an attached garage and a quiet community with walking paths to nearby parks and lakes, plus easy access to major corridors. This one will check all the boxes! Schedule a showing before it’s gone!
INTERIOR
Bedrooms: 3
Fin ft² / Living Area: 2352 ft²
Below Ground Living: 621ft²
Bathrooms: 4
Above Ground Living: 1731ft²
-
Basement Details: Daylight/Lookout Windows, Egress Window(s), Finished, Full,
Appliances Included:
-
- Range
- Refrigerator
- Washer
- Dryer
- Microwave
- Dishwasher
EXTERIOR
Air Conditioning: Central Air
Garage Spaces: 2
Construction Materials: N/A
Foundation Size: 800ft²
Unit Amenities:
-
- Deck
- Hardwood Floors
- Ceiling Fan(s)
- Walk-In Closet
- Vaulted Ceiling(s)
- Washer/Dryer Hookup
- Paneled Doors
- Tile Floors
- Primary Bedroom Walk-In Closet
Heating System:
-
- Forced Air
ROOMS
| Main | Size | ft² |
|---|---|---|
| Living Room | 13..5x25 | 169 ft² |
| Kitchen | 10x10 | 100 ft² |
| Dining Room | 9x10 | 81 ft² |
| Garage | 19x20 | 361 ft² |
| Upper | Size | ft² |
|---|---|---|
| Bedroom 1 | 14x15 | 196 ft² |
| Bedroom 2 | 10x11 | 100 ft² |
| Loft | 10.5x13 | 109.38 ft² |
| Laundry | 5.5x8 | 29.79 ft² |
| Lower | Size | ft² |
|---|---|---|
| Family Room | 12.5x22 | 155.21 ft² |
| Bedroom 3 | 10x11 | 100 ft² |
| Storage | 8x15 | 64 ft² |
LOT
Acres: N/A
Lot Size Dim.: Common
Longitude: 44.833
Latitude: -93.4996
Zoning: Residential-Single Family
FINANCIAL & TAXES
Tax year: 2025
Tax annual amount: $4,659
MISCELLANEOUS
Fuel System: N/A
Sewer System: City Sewer/Connected
Water System: City Water/Connected
ADDITIONAL INFORMATION
MLS#: NST7805258
Listing Brokerage: Edina Realty, Inc.

ID: 4136913
Published: September 23, 2025
Last Update: September 23, 2025
Views: 1






