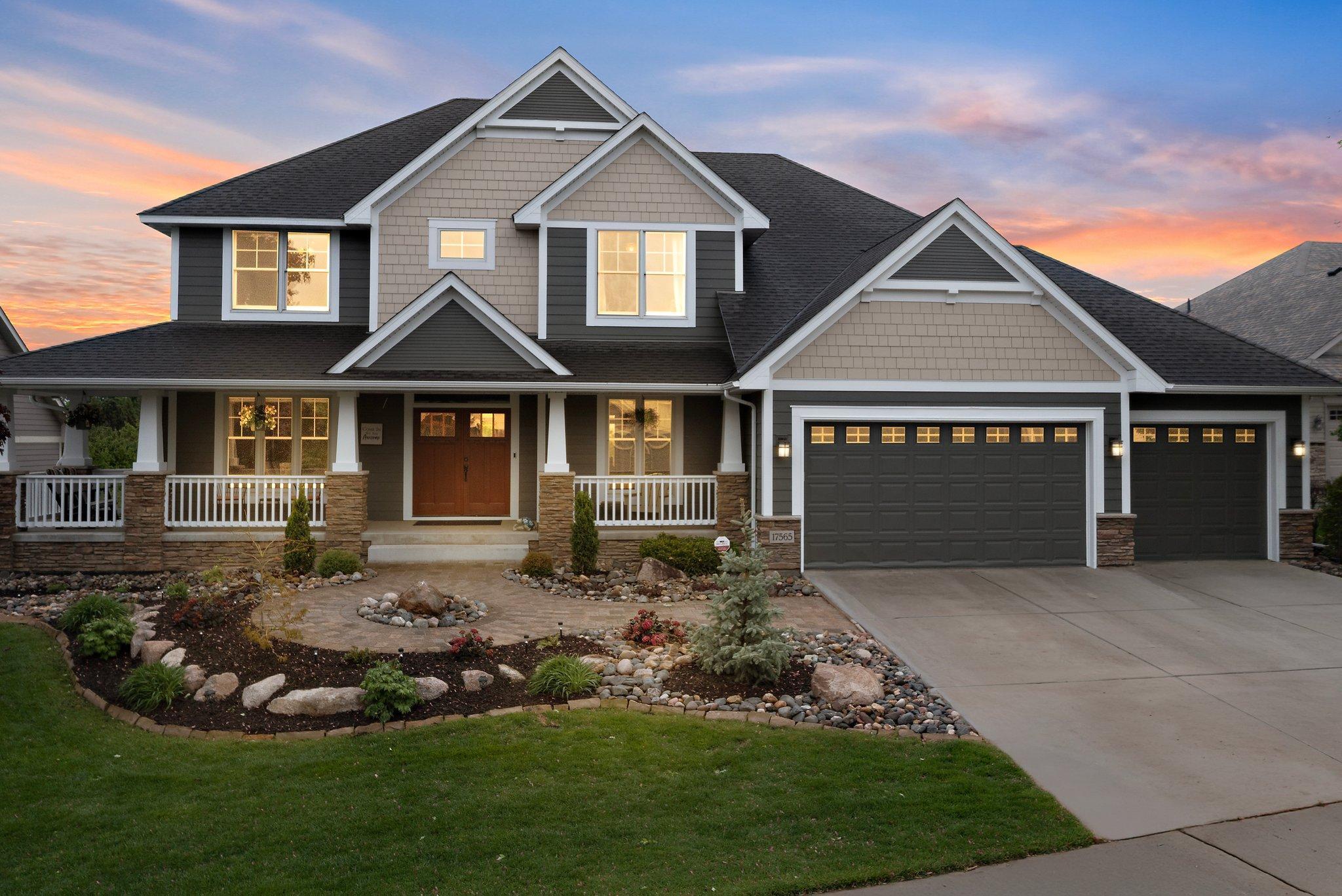17565 76TH AVENUE
17565 76th Avenue, Maple Grove, 55311, MN
-
Price: $989,900
-
Status type: For Sale
-
City: Maple Grove
-
Neighborhood: Killarney Glenn
Bedrooms: 6
Property Size :5353
-
Listing Agent: NST16279,NST45421
-
Property type : Single Family Residence
-
Zip code: 55311
-
Street: 17565 76th Avenue
-
Street: 17565 76th Avenue
Bathrooms: 6
Year: 2007
Listing Brokerage: RE/MAX Results
FEATURES
- Refrigerator
- Washer
- Dryer
- Microwave
- Exhaust Fan
- Dishwasher
- Water Softener Owned
- Disposal
- Freezer
- Cooktop
- Humidifier
- Air-To-Air Exchanger
- Central Vacuum
- Water Osmosis System
- Gas Water Heater
- Double Oven
- Wine Cooler
- Stainless Steel Appliances
DETAILS
Welcome to this stunning, custom-built, two-story home, offering 6 spacious bedrooms and 6 beautifully appointed bathrooms. The luxurious primary suite features a spa-like bathroom with a walk-in shower, separate jetted tub, and an incredible 9x19 walk-in closet, complete with custom built-ins. Two of the bedrooms are en-suites, while two others share a Jack and Jill bath—each bedroom includes a custom closet for optimal organization. Enjoy panoramic views of the professionally landscaped yard and serene pond, from the sunroom—perfect for relaxing year-round. The backyard is an entertainer’s dream with a saltwater sport pool, an expansive patio and open views of the pond that provide great nature sightings in the summer and ice skating in the winter. The finished lower level offers in-floor heating and a zoned HVAC system for year-round comfort. The spacious main floor laundry room is also a crafter's dream. Some recent updates include Furnace & A/C (2023), Water Softener (2025), Composite Decking (2024), Washer & Dryer (2022), New Carpet & Pad on the Main and Lower Levels (2025), Full Exterior Paint (2025), Pool salt water system (2024). This home combines thoughtful design, high-end finishes, and functional luxury—truly a must-see!
INTERIOR
Bedrooms: 6
Fin ft² / Living Area: 5353 ft²
Below Ground Living: 1562ft²
Bathrooms: 6
Above Ground Living: 3791ft²
-
Basement Details: Drain Tiled, Finished, Full, Concrete, Sump Pump, Tile Shower, Walkout,
Appliances Included:
-
- Refrigerator
- Washer
- Dryer
- Microwave
- Exhaust Fan
- Dishwasher
- Water Softener Owned
- Disposal
- Freezer
- Cooktop
- Humidifier
- Air-To-Air Exchanger
- Central Vacuum
- Water Osmosis System
- Gas Water Heater
- Double Oven
- Wine Cooler
- Stainless Steel Appliances
EXTERIOR
Air Conditioning: Central Air,Zoned
Garage Spaces: 3
Construction Materials: N/A
Foundation Size: 2082ft²
Unit Amenities:
-
- Patio
- Kitchen Window
- Deck
- Porch
- Hardwood Floors
- Sun Room
- Ceiling Fan(s)
- Walk-In Closet
- Washer/Dryer Hookup
- In-Ground Sprinkler
- Exercise Room
- Paneled Doors
- Kitchen Center Island
- French Doors
- Wet Bar
- Ethernet Wired
- Tile Floors
- Primary Bedroom Walk-In Closet
Heating System:
-
- Forced Air
- Radiant Floor
- Fireplace(s)
- Zoned
ROOMS
| Main | Size | ft² |
|---|---|---|
| Living Room | 19x19 | 361 ft² |
| Kitchen | 20x20 | 400 ft² |
| Dining Room | 13x14 | 169 ft² |
| Office | 11x11 | 121 ft² |
| Sun Room | 13x13 | 169 ft² |
| Laundry | 13x14 | 169 ft² |
| Upper | Size | ft² |
|---|---|---|
| Bedroom 1 | 17x18 | 289 ft² |
| Bedroom 2 | 12x16 | 144 ft² |
| Bedroom 3 | 12x12 | 144 ft² |
| Bedroom 4 | 12x13 | 144 ft² |
| Lower | Size | ft² |
|---|---|---|
| Bedroom 5 | 14x16 | 196 ft² |
| Bedroom 6 | 14x16 | 196 ft² |
| Family Room | 25x30 | 625 ft² |
| Exercise Room | 13x17 | 169 ft² |
LOT
Acres: N/A
Lot Size Dim.: 102x365x48x346
Longitude: 45.0933
Latitude: -93.5031
Zoning: Residential-Single Family
FINANCIAL & TAXES
Tax year: 2025
Tax annual amount: $13,713
MISCELLANEOUS
Fuel System: N/A
Sewer System: City Sewer/Connected
Water System: City Water/Connected
ADITIONAL INFORMATION
MLS#: NST7654549
Listing Brokerage: RE/MAX Results

ID: 3705358
Published: May 29, 2025
Last Update: May 29, 2025
Views: 11






