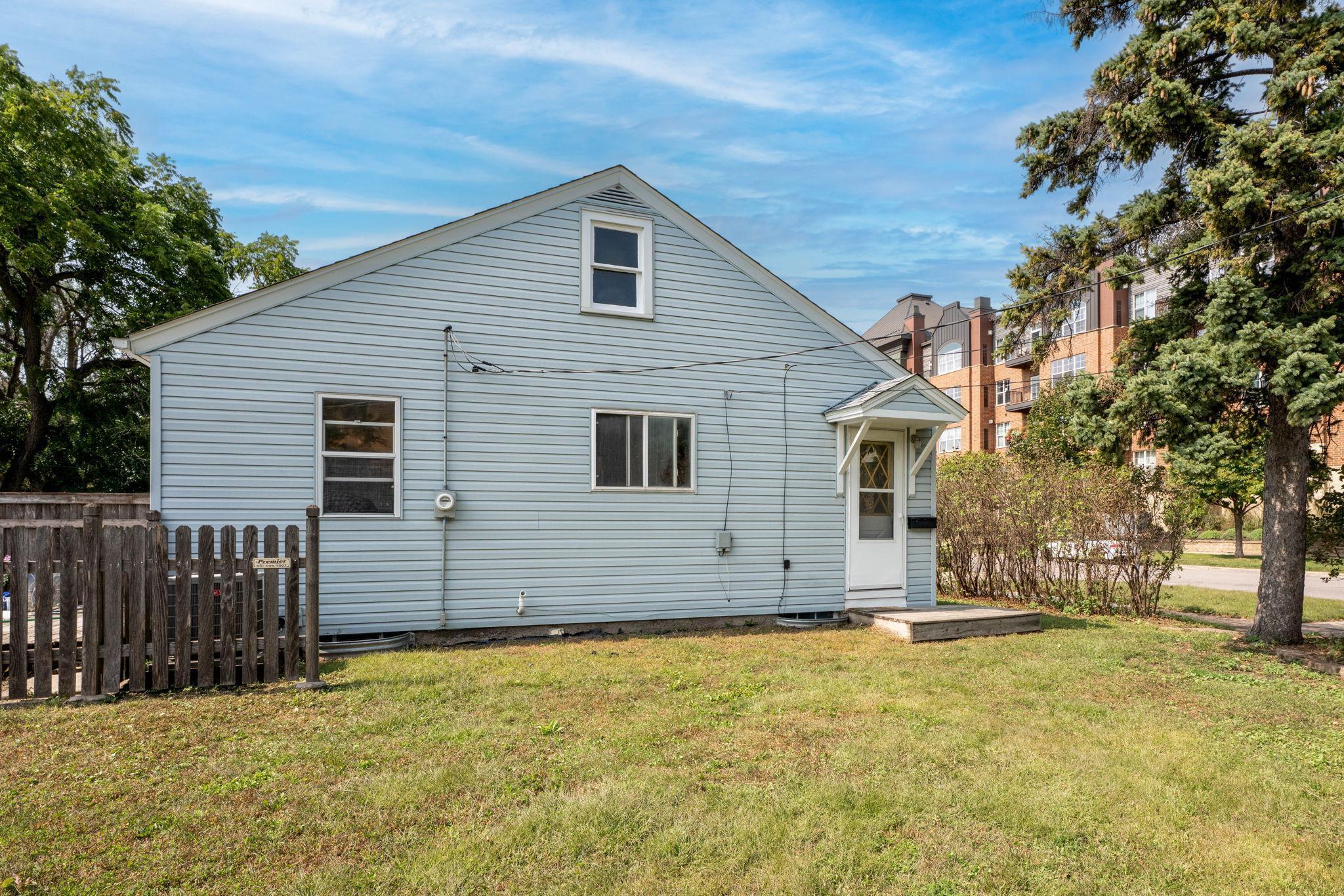1756 NORFOLK AVENUE
1756 Norfolk Avenue, Saint Paul, 55116, MN
-
Price: $200,000
-
Status type: For Sale
-
City: Saint Paul
-
Neighborhood: Highland
Bedrooms: 2
Property Size :616
-
Listing Agent: NST16445,NST47436
-
Property type : Single Family Residence
-
Zip code: 55116
-
Street: 1756 Norfolk Avenue
-
Street: 1756 Norfolk Avenue
Bathrooms: 2
Year: 1918
Listing Brokerage: Edina Realty, Inc.
FEATURES
- Range
- Refrigerator
- Washer
- Dryer
- Exhaust Fan
- Electric Water Heater
- Stainless Steel Appliances
DETAILS
Great value in Highland Park. All new paint, flooring, kitchen appliances, and roof. Ready to move in. Efficient layout provides 2 bedrooms. Lower level is clean and tidy with great storage, laundry, walk-out, and half bath. Home lives much larger than square feet imply. Newer concrete parking pad and sturdy, large storage shed. Convenient, walkable location close to shopping, parks, airport, and corner bus stop.
INTERIOR
Bedrooms: 2
Fin ft² / Living Area: 616 ft²
Below Ground Living: N/A
Bathrooms: 2
Above Ground Living: 616ft²
-
Basement Details: Drainage System, Full, Concrete, Sump Basket, Sump Pump, Unfinished, Walkout,
Appliances Included:
-
- Range
- Refrigerator
- Washer
- Dryer
- Exhaust Fan
- Electric Water Heater
- Stainless Steel Appliances
EXTERIOR
Air Conditioning: Central Air
Garage Spaces: N/A
Construction Materials: N/A
Foundation Size: 616ft²
Unit Amenities:
-
- Kitchen Window
- Deck
- Tile Floors
Heating System:
-
- Forced Air
ROOMS
| Main | Size | ft² |
|---|---|---|
| Living Room | 16x9 | 256 ft² |
| Kitchen | 10x9 | 100 ft² |
| Bedroom 1 | 10x9 | 100 ft² |
| Bedroom 2 | 9x8 | 81 ft² |
| Foyer | 6x4 | 36 ft² |
LOT
Acres: N/A
Lot Size Dim.: 40x127
Longitude: 44.8978
Latitude: -93.1749
Zoning: Residential-Multi-Family
FINANCIAL & TAXES
Tax year: 2025
Tax annual amount: $2,190
MISCELLANEOUS
Fuel System: N/A
Sewer System: City Sewer/Connected
Water System: City Water/Connected
ADDITIONAL INFORMATION
MLS#: NST7799377
Listing Brokerage: Edina Realty, Inc.

ID: 4099694
Published: September 11, 2025
Last Update: September 11, 2025
Views: 9






