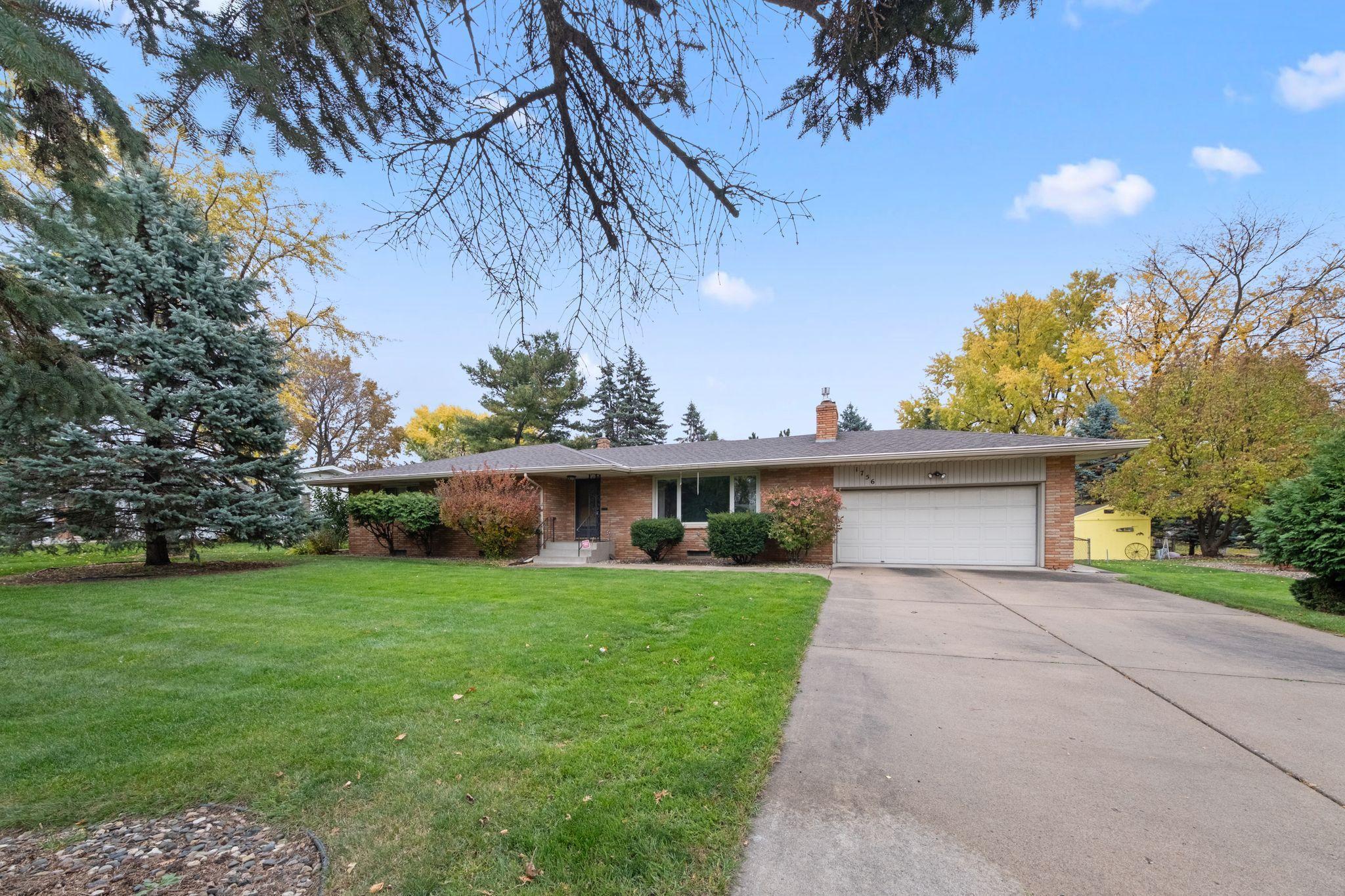1756 FRY STREET
1756 Fry Street, Saint Paul (Falcon Heights), 55113, MN
-
Price: $450,000
-
Status type: For Sale
-
Neighborhood: Rearr Of Pt Of The Crossroads
Bedrooms: 3
Property Size :2627
-
Listing Agent: NST16638,NST107147
-
Property type : Single Family Residence
-
Zip code: 55113
-
Street: 1756 Fry Street
-
Street: 1756 Fry Street
Bathrooms: 3
Year: 1958
Listing Brokerage: Coldwell Banker Burnet
FEATURES
- Refrigerator
- Washer
- Dryer
- Microwave
- Dishwasher
- Wall Oven
DETAILS
This spacious rambler offers inviting living spaces and a comfortable, functional layout. The living room features a classic brick fireplace and large windows overlooking the expansive front yard, filling the home with natural light. The adjoining formal dining room captures views of the beautiful, flat, and spacious backyard through patio doors that open to a generous 34x15 deck—perfect for relaxing or entertaining. In the 12x11 kitchen, you’ll find a cozy breakfast nook and plenty of counter space for meal preparation. The main level also includes a half bath, a full bath, and three well-sized bedrooms. On the lower level, enjoy even more space for gathering and entertaining in the expansive family and recreation rooms. Two additional rooms offer flexible use and can easily be converted to bedrooms by updating the existing windows to egress. A 3/4 bath, along with a spacious utility, laundry, and storage room, provides everything you need for comfort and convenience on the lower level.
INTERIOR
Bedrooms: 3
Fin ft² / Living Area: 2627 ft²
Below Ground Living: 1042ft²
Bathrooms: 3
Above Ground Living: 1585ft²
-
Basement Details: Finished, Full,
Appliances Included:
-
- Refrigerator
- Washer
- Dryer
- Microwave
- Dishwasher
- Wall Oven
EXTERIOR
Air Conditioning: Central Air
Garage Spaces: 2
Construction Materials: N/A
Foundation Size: 1253ft²
Unit Amenities:
-
- Kitchen Window
- Deck
- Main Floor Primary Bedroom
Heating System:
-
- Forced Air
ROOMS
| Main | Size | ft² |
|---|---|---|
| Dining Room | 10'4x11'9 | 121.42 ft² |
| Kitchen | 12'1x11'5 | 137.95 ft² |
| Living Room | 20'5x13'7 | 277.33 ft² |
| Bedroom 1 | 15'6x15'8 | 242.83 ft² |
| Bedroom 2 | 15'6x10'8 | 165.33 ft² |
| Bedroom 3 | 11'6x12'6 | 143.75 ft² |
| Bathroom | 7'5x7'7 | 56.24 ft² |
| Bathroom | 5'1x4'6 | 22.88 ft² |
| Lower | Size | ft² |
|---|---|---|
| Family Room | 23'10x14'4 | 341.61 ft² |
| Flex Room | 14'10x18'11 | 280.6 ft² |
| Bonus Room | 14'11x13'2 | 196.4 ft² |
| Bonus Room | 14'11x13'2 | 196.4 ft² |
| Utility Room | 30'6x7'7 | 231.29 ft² |
| Bathroom | 8'3x7'5 | 61.19 ft² |
LOT
Acres: N/A
Lot Size Dim.: 102x131
Longitude: 44.994
Latitude: -93.1698
Zoning: Residential-Single Family
FINANCIAL & TAXES
Tax year: 2025
Tax annual amount: $5,798
MISCELLANEOUS
Fuel System: N/A
Sewer System: City Sewer/Connected
Water System: City Water/Connected
ADDITIONAL INFORMATION
MLS#: NST7812954
Listing Brokerage: Coldwell Banker Burnet

ID: 4267201
Published: November 03, 2025
Last Update: November 03, 2025
Views: 6






