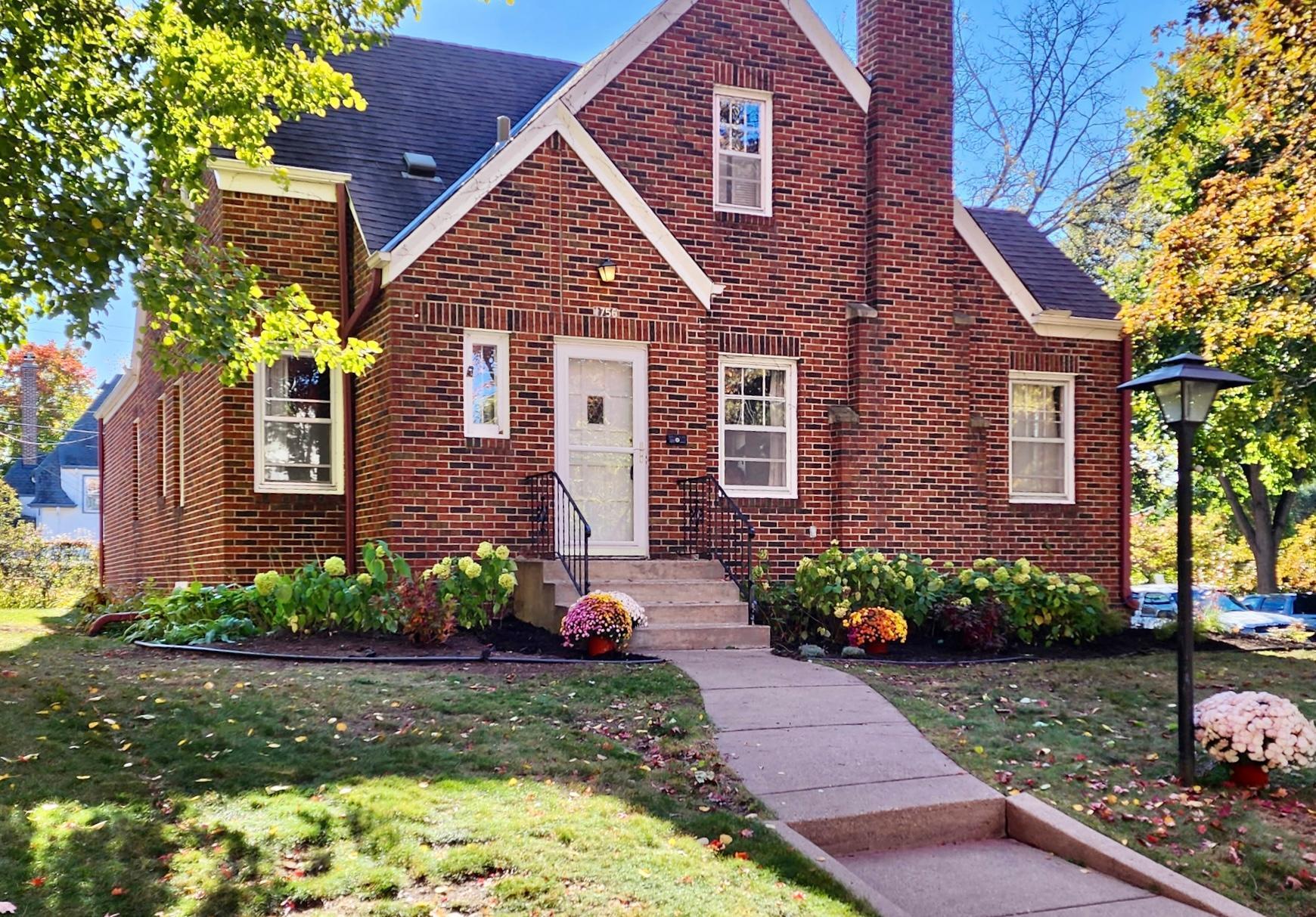1756 ELEANOR AVENUE
1756 Eleanor Avenue, Saint Paul, 55116, MN
-
Price: $699,900
-
Status type: For Sale
-
City: Saint Paul
-
Neighborhood: Highland
Bedrooms: 4
Property Size :3024
-
Listing Agent: NST16345,NST99655
-
Property type : Single Family Residence
-
Zip code: 55116
-
Street: 1756 Eleanor Avenue
-
Street: 1756 Eleanor Avenue
Bathrooms: 3
Year: 1937
Listing Brokerage: RE/MAX Results
FEATURES
- Range
- Refrigerator
- Washer
- Dryer
- Microwave
- Exhaust Fan
- Dishwasher
- Disposal
- Stainless Steel Appliances
DETAILS
Welcome to this beautiful and well-maintained Highland Park bungalow. Lovingly cared for, this solid brick home is bursting with charm and packed with thoughtful updates. This 4-bedroom, 3-bath gem sits on the corner in a quiet, friendly neighborhood where mature tree-lined streets meet timeless architecture. Enter to see beautifully refinished original hardwood floors, a wood-burning fireplace that brings the cozy vibes all year long, a tastefully updated eat-in kitchen, a spacious bedroom, a remodeled bathroom and a bright family room complete with a vaulted ceiling. Head upstairs to a cozy loft perfect for a office or reading nook, two more bedrooms including the primary bedroom and another full bathroom. Head downstairs to find a fourth bedroom, a 1/2 bathroom, a clean inviting workshop, a bonus room, laundry and a large rec room perfect for family gatherings or game days. Walk out to a functional, flat back yard perfect for play and a detached 3 car garage, a true rarity in this neighborhood. Walk to local shops, restaurants, parks and schools. Location, charm, space – it's all here. A must see! Quick close available.
INTERIOR
Bedrooms: 4
Fin ft² / Living Area: 3024 ft²
Below Ground Living: 1000ft²
Bathrooms: 3
Above Ground Living: 2024ft²
-
Basement Details: Egress Window(s), Finished, Full, Concrete, Storage Space,
Appliances Included:
-
- Range
- Refrigerator
- Washer
- Dryer
- Microwave
- Exhaust Fan
- Dishwasher
- Disposal
- Stainless Steel Appliances
EXTERIOR
Air Conditioning: Central Air,Window Unit(s)
Garage Spaces: 3
Construction Materials: N/A
Foundation Size: 1344ft²
Unit Amenities:
-
Heating System:
-
- Forced Air
ROOMS
| Main | Size | ft² |
|---|---|---|
| Living Room | 20x15 | 400 ft² |
| Dining Room | 14x12 | 196 ft² |
| Kitchen | 23x10 | 529 ft² |
| Family Room | 20x12 | 400 ft² |
| Bedroom 1 | 13x12 | 169 ft² |
| Upper | Size | ft² |
|---|---|---|
| Loft | 8x8 | 64 ft² |
| Bedroom 2 | 18x15 | 324 ft² |
| Bedroom 3 | 14x9 | 196 ft² |
| Lower | Size | ft² |
|---|---|---|
| Family Room | 20x12 | 400 ft² |
| Bedroom 4 | 12x12 | 144 ft² |
| Workshop | 12x12 | 144 ft² |
| Laundry | 14x12 | 196 ft² |
| Hobby Room | 12x5 | 144 ft² |
LOT
Acres: N/A
Lot Size Dim.: 125x59
Longitude: 44.9204
Latitude: -93.1744
Zoning: Residential-Single Family
FINANCIAL & TAXES
Tax year: 2025
Tax annual amount: $7,796
MISCELLANEOUS
Fuel System: N/A
Sewer System: City Sewer/Connected
Water System: City Water/Connected
ADDITIONAL INFORMATION
MLS#: NST7820208
Listing Brokerage: RE/MAX Results







