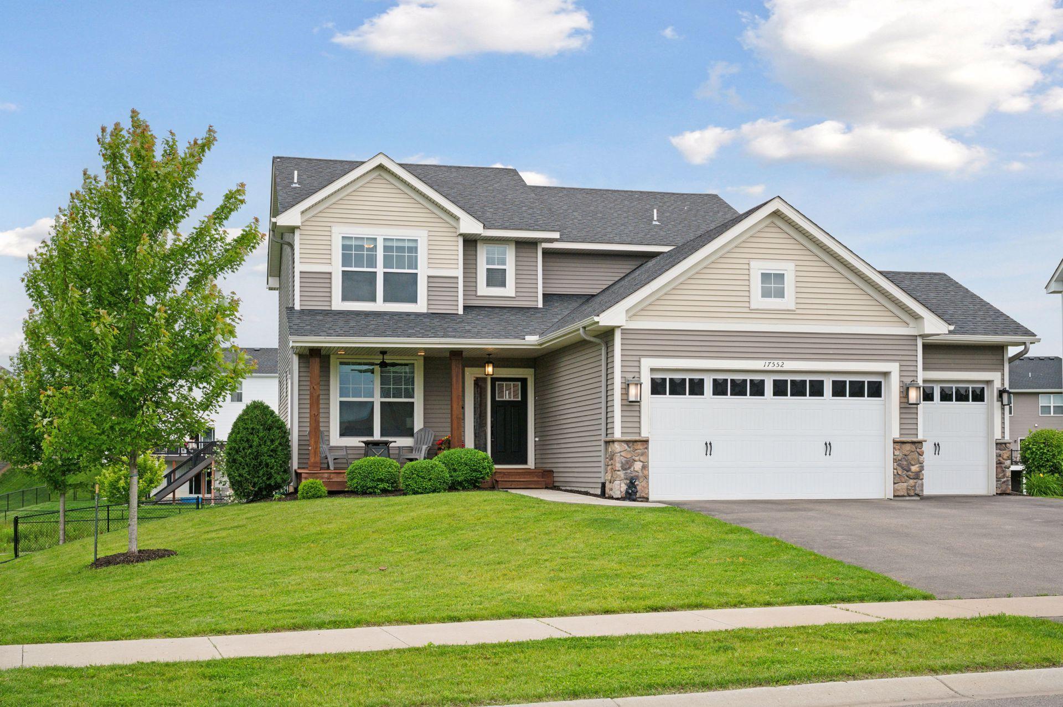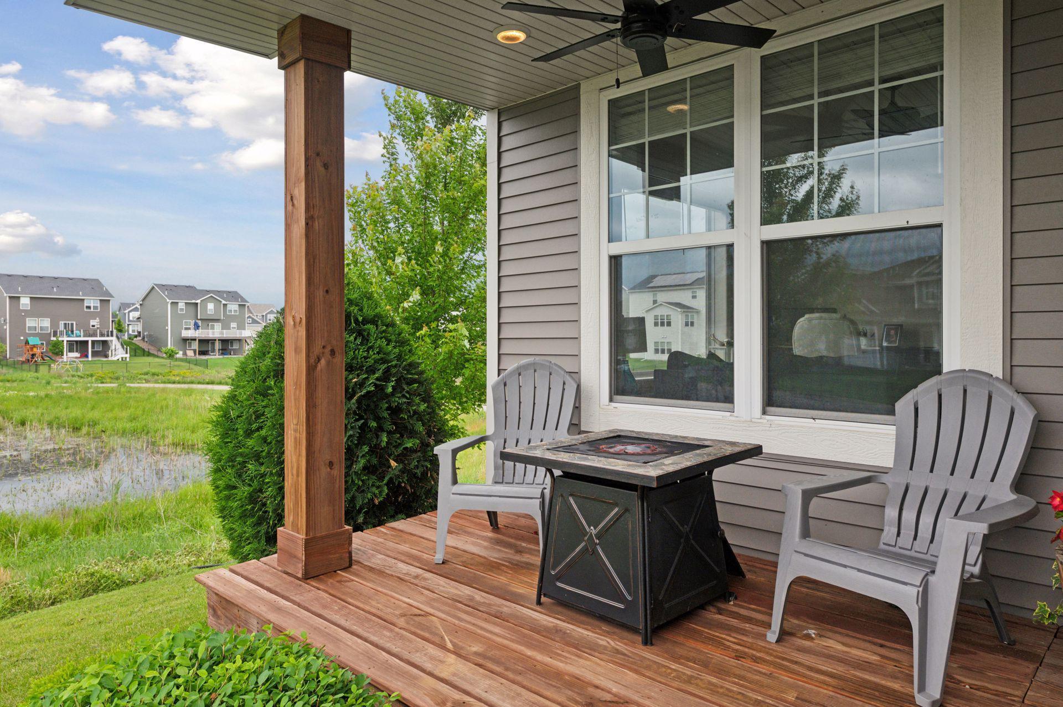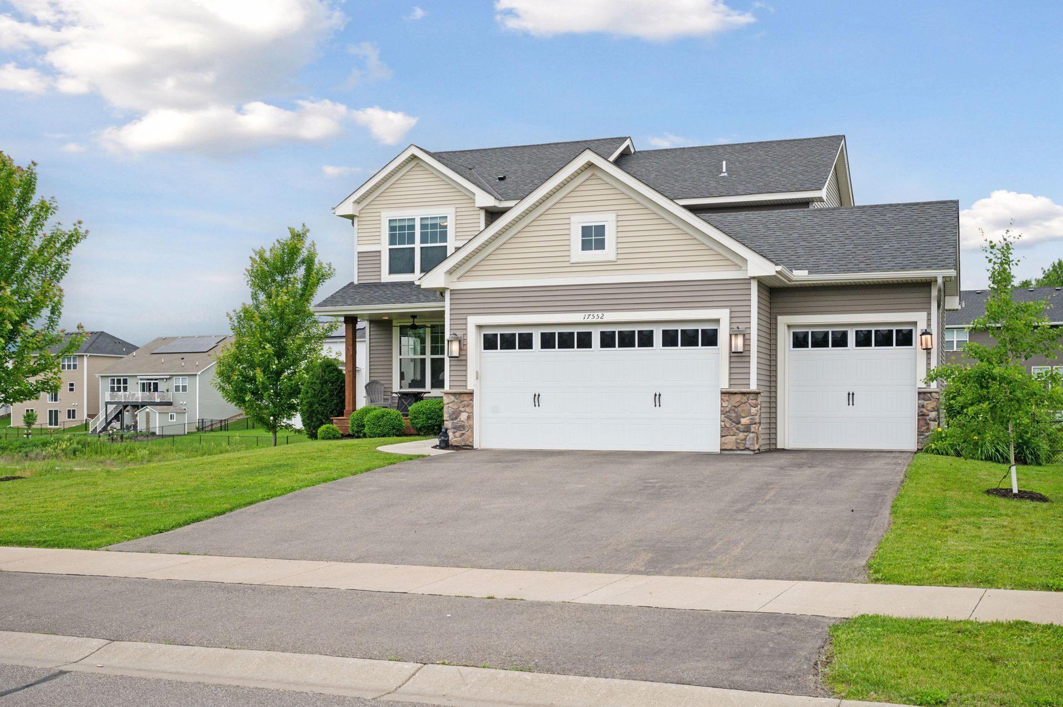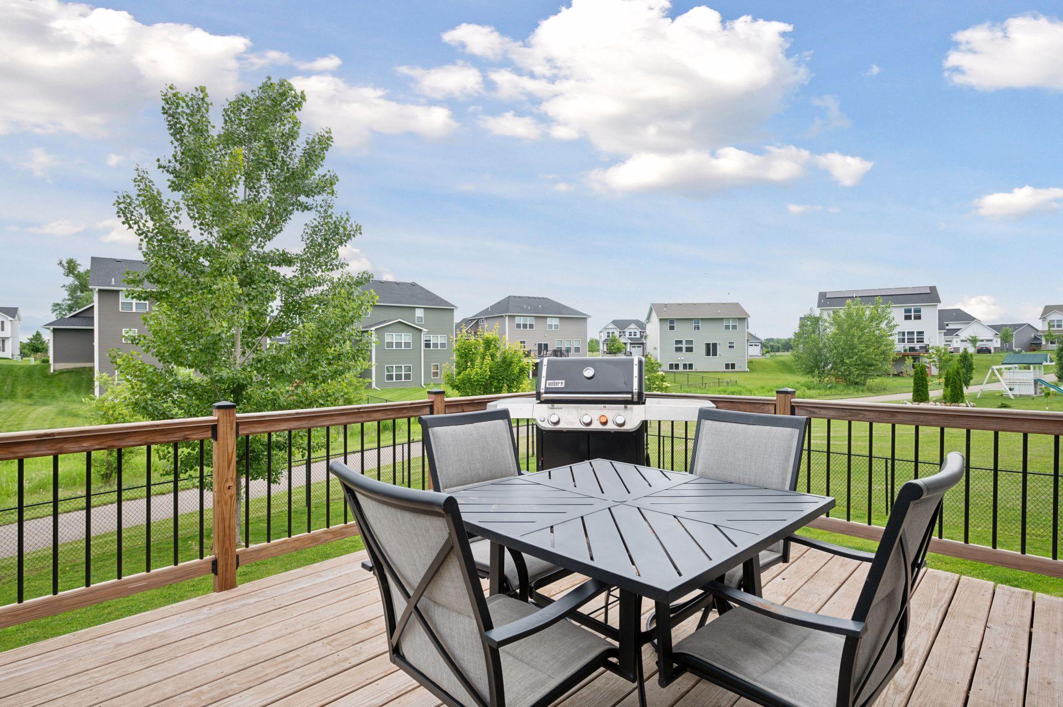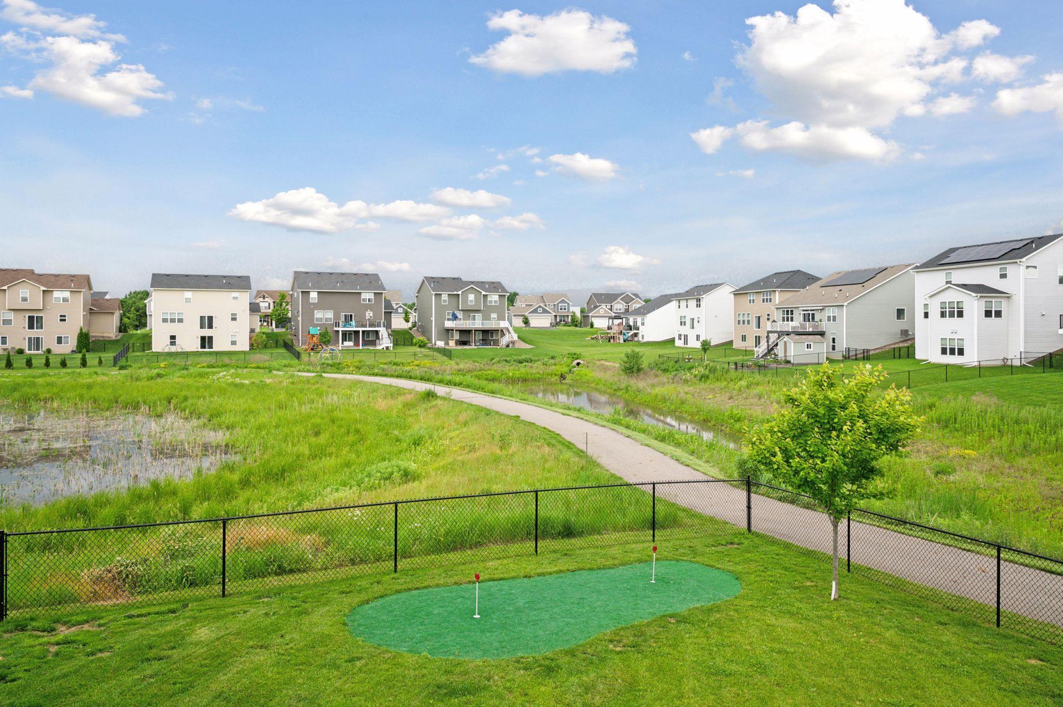17552 57TH STREET
17552 57th Street, Otsego, 55374, MN
-
Price: $479,900
-
Status type: For Sale
-
City: Otsego
-
Neighborhood: Meadows/River Pointe 2nd Add
Bedrooms: 4
Property Size :2852
-
Listing Agent: NST16633,NST109425
-
Property type : Single Family Residence
-
Zip code: 55374
-
Street: 17552 57th Street
-
Street: 17552 57th Street
Bathrooms: 4
Year: 2018
Listing Brokerage: Coldwell Banker Burnet
FEATURES
- Range
- Refrigerator
- Washer
- Dryer
- Microwave
- Dishwasher
DETAILS
Move in ready! Brand-new carpet and fresh paint! 17552 57th Street NE is a spacious two-story in the desirable Meadows of River Pointe neighborhood. The main floor offers an expansive living room that flows seamlessly into an open-concept kitchen with granite countertops, a center island, and stainless steel appliances — ideal for cooking and gathering. Just off the entry, a versatile front flex room provides the perfect space for a home office, playroom, or cozy reading nook. Upstairs, you’ll find all four bedrooms, including the primary suite with a private bathroom and walk-in closet, along with a convenient second-floor laundry room. The finished lower level adds even more living space, featuring a large family room, three-quarter bathroom, and expansive storage. Outdoors, enjoy a private front porch with no neighboring home to the west, a fenced backyard with a spacious deck for entertaining, and a three-car garage providing ample parking and storage.
INTERIOR
Bedrooms: 4
Fin ft² / Living Area: 2852 ft²
Below Ground Living: 704ft²
Bathrooms: 4
Above Ground Living: 2148ft²
-
Basement Details: Daylight/Lookout Windows, Drain Tiled, Concrete, Sump Pump,
Appliances Included:
-
- Range
- Refrigerator
- Washer
- Dryer
- Microwave
- Dishwasher
EXTERIOR
Air Conditioning: Central Air
Garage Spaces: 3
Construction Materials: N/A
Foundation Size: 1062ft²
Unit Amenities:
-
- Kitchen Window
- Deck
- Porch
- Ceiling Fan(s)
- Walk-In Closet
- Washer/Dryer Hookup
- In-Ground Sprinkler
- Kitchen Center Island
- Primary Bedroom Walk-In Closet
Heating System:
-
- Forced Air
ROOMS
| Lower | Size | ft² |
|---|---|---|
| Living Room | 33'x16' | 528 ft² |
| Main | Size | ft² |
|---|---|---|
| Dining Room | 10'x10' | 100 ft² |
| Family Room | 14'x10' | 140 ft² |
| Kitchen | 14'x10' | 140 ft² |
| Flex Room | 12'x11' | 132 ft² |
| Upper | Size | ft² |
|---|---|---|
| Bedroom 1 | 13'x12' | 156 ft² |
| Bedroom 2 | 11'x10' | 110 ft² |
| Bedroom 3 | 11'x10' | 110 ft² |
| Bedroom 4 | 11'x11' | 121 ft² |
LOT
Acres: N/A
Lot Size Dim.: 66x133x95x131
Longitude: 45.2367
Latitude: -93.5291
Zoning: Residential-Single Family
FINANCIAL & TAXES
Tax year: 2025
Tax annual amount: $4,938
MISCELLANEOUS
Fuel System: N/A
Sewer System: City Sewer/Connected
Water System: City Water/Connected
ADDITIONAL INFORMATION
MLS#: NST7756928
Listing Brokerage: Coldwell Banker Burnet

ID: 3797843
Published: December 31, 1969
Last Update: June 20, 2025
Views: 96


