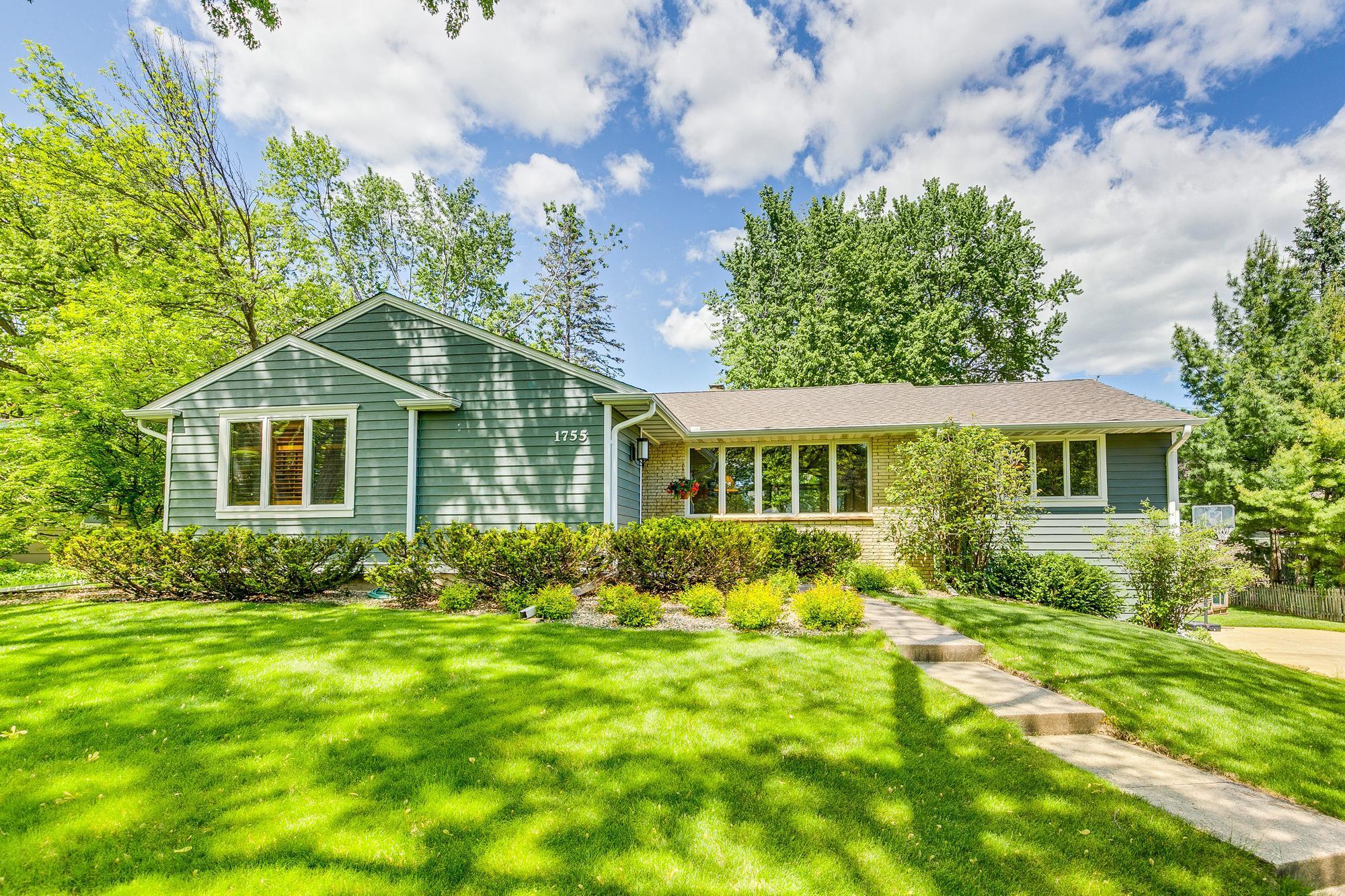1755 GLENVIEW AVENUE
1755 Glenview Avenue, Arden Hills, 55112, MN
-
Price: $575,000
-
Status type: For Sale
-
City: Arden Hills
-
Neighborhood: Shorewood Hills 2
Bedrooms: 3
Property Size :2874
-
Listing Agent: NST16444,NST40827
-
Property type : Single Family Residence
-
Zip code: 55112
-
Street: 1755 Glenview Avenue
-
Street: 1755 Glenview Avenue
Bathrooms: 2
Year: 1961
Listing Brokerage: Edina Realty, Inc.
FEATURES
- Refrigerator
- Washer
- Dryer
- Microwave
- Dishwasher
- Disposal
- Cooktop
- Gas Water Heater
- Double Oven
- Wine Cooler
DETAILS
Move in ready with new furnace & A/C unit in 2024 and roof, steel siding, gutters and garage doors in 2018 and gorgeous Anderson windows throughout. This is one of those homes that you have to see in person to believe (the pictures just don’t do it justice). It is SO incredibly well maintained with the same owners for the past 40 years that have blended mid-century modern, charm, multiple workspaces and modern updates – ideal for comfortable everyday living and elegant entertaining. Step inside to gleaming hardwood floors and a bright, open layout. The expansive main floor includes a stunning family room addition featuring vaulted ceilings, oversized windows and a cozy wood-burning fireplace, perfect for gathering with loved ones or relaxing with a view of the peaceful backyard. The kitchen, seamlessly extended with the family room, is a chef’s delight, spacious and functional with undercabinet lighting, pull out drawers in cabinets, stainless steel appliances, custom maple cabinetry made from one slab of wood (so that the wood grain would match), Bosch double oven that opens from the side and an informal dining area for casual meals. Just steps away, you’ll find a formal dining room with space for a large table, hutch and buffet and a generous living room overlooking the frontyard, offering wonderful flexibility for both hosting and day-to-day life. Downstairs, the finished lower level includes a second family room complete with a gas fireplace, creating a warm & inviting retreat. This home boasts numerous practical upgrades, all Anderson windows, a 200-amp electrical service, an abundance of storage, a backup generator for peace of mind year-round. Don’t miss this rare opportunity to own a truly special home in in one of Arden Hills’ most sought-after neighborhoods, where comfort, style & quality craftmanship come together in perfect harmony.
INTERIOR
Bedrooms: 3
Fin ft² / Living Area: 2874 ft²
Below Ground Living: 869ft²
Bathrooms: 2
Above Ground Living: 2005ft²
-
Basement Details: Block,
Appliances Included:
-
- Refrigerator
- Washer
- Dryer
- Microwave
- Dishwasher
- Disposal
- Cooktop
- Gas Water Heater
- Double Oven
- Wine Cooler
EXTERIOR
Air Conditioning: Central Air
Garage Spaces: 2
Construction Materials: N/A
Foundation Size: 1849ft²
Unit Amenities:
-
- Kitchen Window
- Deck
- Natural Woodwork
- Hardwood Floors
- Vaulted Ceiling(s)
- Washer/Dryer Hookup
- Walk-Up Attic
- Tile Floors
- Main Floor Primary Bedroom
Heating System:
-
- Forced Air
ROOMS
| Main | Size | ft² |
|---|---|---|
| Living Room | 23x14 | 529 ft² |
| Dining Room | 14x13 | 196 ft² |
| Kitchen | 16x14 | 256 ft² |
| Family Room | 19x21 | 361 ft² |
| Bedroom 1 | 16x13 | 256 ft² |
| Bedroom 2 | 13x12 | 169 ft² |
| Bedroom 3 | 15x14 | 225 ft² |
| Lower | Size | ft² |
|---|---|---|
| Family Room | 17x25 | 289 ft² |
| Storage | 30x10 | 900 ft² |
| Hobby Room | 19x13 | 361 ft² |
| Laundry | 16x11 | 256 ft² |
| Utility Room | 19x17 | 361 ft² |
LOT
Acres: N/A
Lot Size Dim.: 100x125
Longitude: 45.06
Latitude: -93.1748
Zoning: Residential-Single Family
FINANCIAL & TAXES
Tax year: 2025
Tax annual amount: $6,653
MISCELLANEOUS
Fuel System: N/A
Sewer System: City Sewer/Connected
Water System: City Water/Connected
ADITIONAL INFORMATION
MLS#: NST7685201
Listing Brokerage: Edina Realty, Inc.

ID: 3704454
Published: May 23, 2025
Last Update: May 23, 2025
Views: 9






