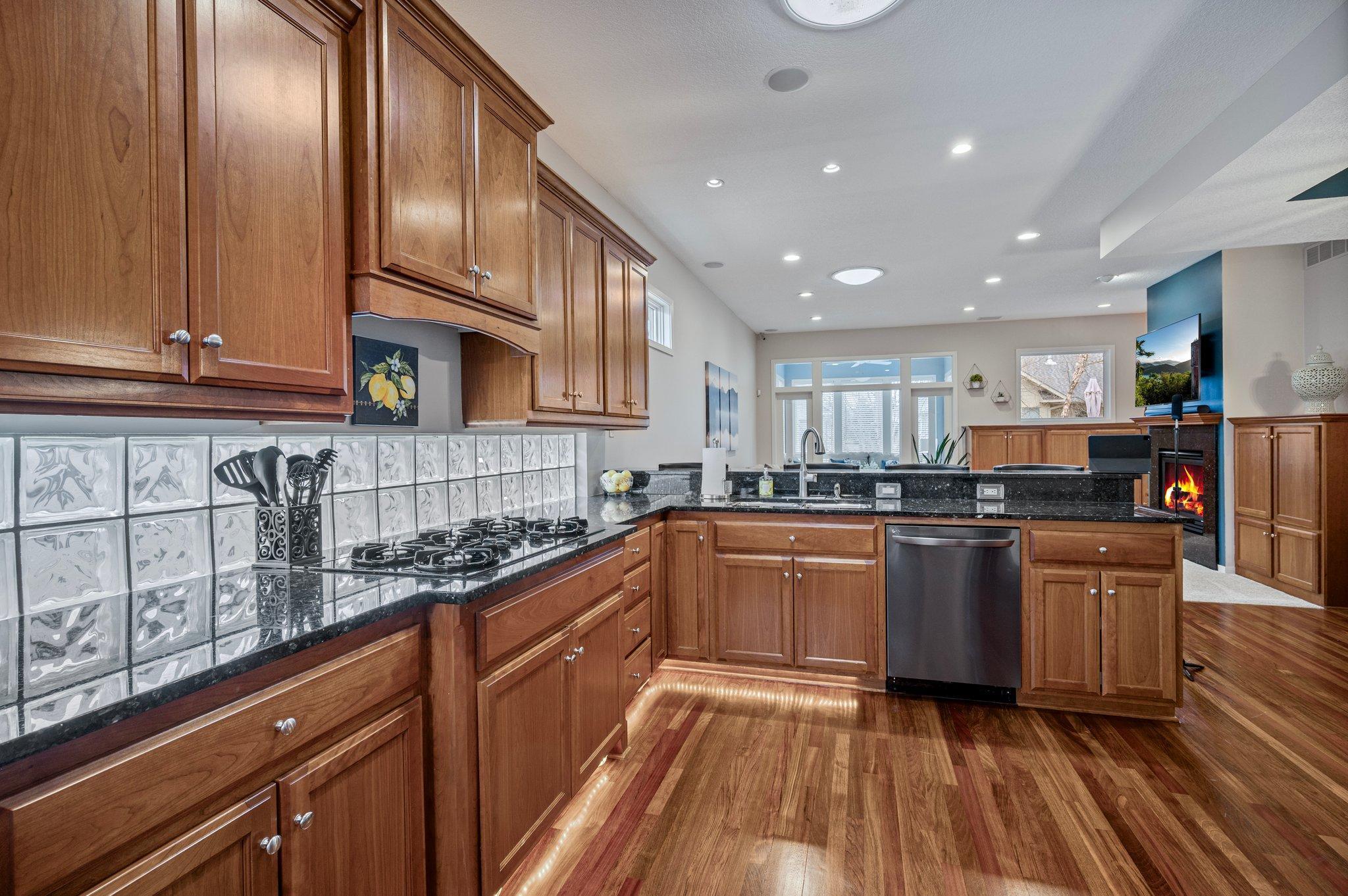17539 HACKBERRY COURT
17539 Hackberry Court, Eden Prairie, 55347, MN
-
Price: $685,000
-
Status type: For Sale
-
City: Eden Prairie
-
Neighborhood: Heritage Village
Bedrooms: 4
Property Size :3347
-
Listing Agent: NST19321,NST227123
-
Property type : Townhouse Side x Side
-
Zip code: 55347
-
Street: 17539 Hackberry Court
-
Street: 17539 Hackberry Court
Bathrooms: 4
Year: 2003
Listing Brokerage: Keller Williams Realty Integrity-Edina
FEATURES
- Range
- Refrigerator
- Washer
- Dryer
- Microwave
- Exhaust Fan
- Dishwasher
- Disposal
- Freezer
- Cooktop
- Air-To-Air Exchanger
- Double Oven
- Stainless Steel Appliances
DETAILS
Exceptional One-Level Living – Luxurious End-Unit Twin Home. Discover comfort and elegance in this stunning end-unit twin home, offering refined one-level living with impeccable finishes throughout. From the moment you step inside, you'll be captivated by the open floor plan, featuring rich Brazilian cherry hardwood floors and a chef’s dream kitchen complete with granite countertops, a custom-built range hood, and a pantry with convenient pull-out drawers. Unwind by one of two cozy fireplaces, or retreat to the spacious master suite, featuring a large walk-in closet and a spa-like bath with a soaking tub, walk-in shower, and dual vanities. The main-floor office provides flexibility, easily transforming into a guest bedroom. Take in serene backyard views from the light-filled sunroom or entertain on the deck overlooking your private, landscaped retreat. The expansive lower level offers endless possibilities with a massive recreation room, two additional bedrooms, a full bath, and a flexible bonus space—perfect for a gym, home library, or additional bedroom. This rare gem combines privacy, spacious living, and abundant storage in a beautifully crafted home you won’t want to miss.
INTERIOR
Bedrooms: 4
Fin ft² / Living Area: 3347 ft²
Below Ground Living: 1466ft²
Bathrooms: 4
Above Ground Living: 1881ft²
-
Basement Details: Block, Daylight/Lookout Windows, Drainage System, Egress Window(s), Finished, Full, Concrete, Single Tenant Access, Sump Pump, Tile Shower,
Appliances Included:
-
- Range
- Refrigerator
- Washer
- Dryer
- Microwave
- Exhaust Fan
- Dishwasher
- Disposal
- Freezer
- Cooktop
- Air-To-Air Exchanger
- Double Oven
- Stainless Steel Appliances
EXTERIOR
Air Conditioning: Central Air
Garage Spaces: 3
Construction Materials: N/A
Foundation Size: 1881ft²
Unit Amenities:
-
- Kitchen Window
- Deck
- Porch
- Natural Woodwork
- Hardwood Floors
- Sun Room
- Balcony
- Walk-In Closet
- Vaulted Ceiling(s)
- Washer/Dryer Hookup
- Security System
- In-Ground Sprinkler
- Exercise Room
- Indoor Sprinklers
- Panoramic View
- French Doors
- Wet Bar
- Main Floor Primary Bedroom
- Primary Bedroom Walk-In Closet
Heating System:
-
- Forced Air
- Fireplace(s)
- Zoned
ROOMS
| Main | Size | ft² |
|---|---|---|
| Living Room | 19.5x19 | 378.63 ft² |
| Kitchen | 22x12 | 484 ft² |
| Informal Dining Room | 21x11 | 441 ft² |
| Bedroom 1 | 16.5x14.5 | 236.67 ft² |
| Bedroom 2 | 12.5x10.5 | 129.34 ft² |
| Laundry | 11x8 | 121 ft² |
| Walk In Closet | 10x7.5 | 74.17 ft² |
| Patio | 13x11.5 | 148.42 ft² |
| Sun Room | 11.5x11.5 | 130.34 ft² |
| Foyer | 11x5 | 121 ft² |
| Lower | Size | ft² |
|---|---|---|
| Bedroom 3 | 18x14 | 324 ft² |
| Bedroom 4 | 15x11 | 225 ft² |
| Recreation Room | 29x25 | 841 ft² |
| Bedroom 5 | 14x11 | 196 ft² |
| Utility Room | 36.5x7 | 1329.21 ft² |
LOT
Acres: N/A
Lot Size Dim.: 44x100
Longitude: 44.8326
Latitude: -93.4985
Zoning: Residential-Single Family
FINANCIAL & TAXES
Tax year: 2025
Tax annual amount: $7,400
MISCELLANEOUS
Fuel System: N/A
Sewer System: City Sewer/Connected
Water System: City Water/Connected
ADITIONAL INFORMATION
MLS#: NST7700274
Listing Brokerage: Keller Williams Realty Integrity-Edina

ID: 3563276
Published: April 30, 2025
Last Update: April 30, 2025
Views: 3






