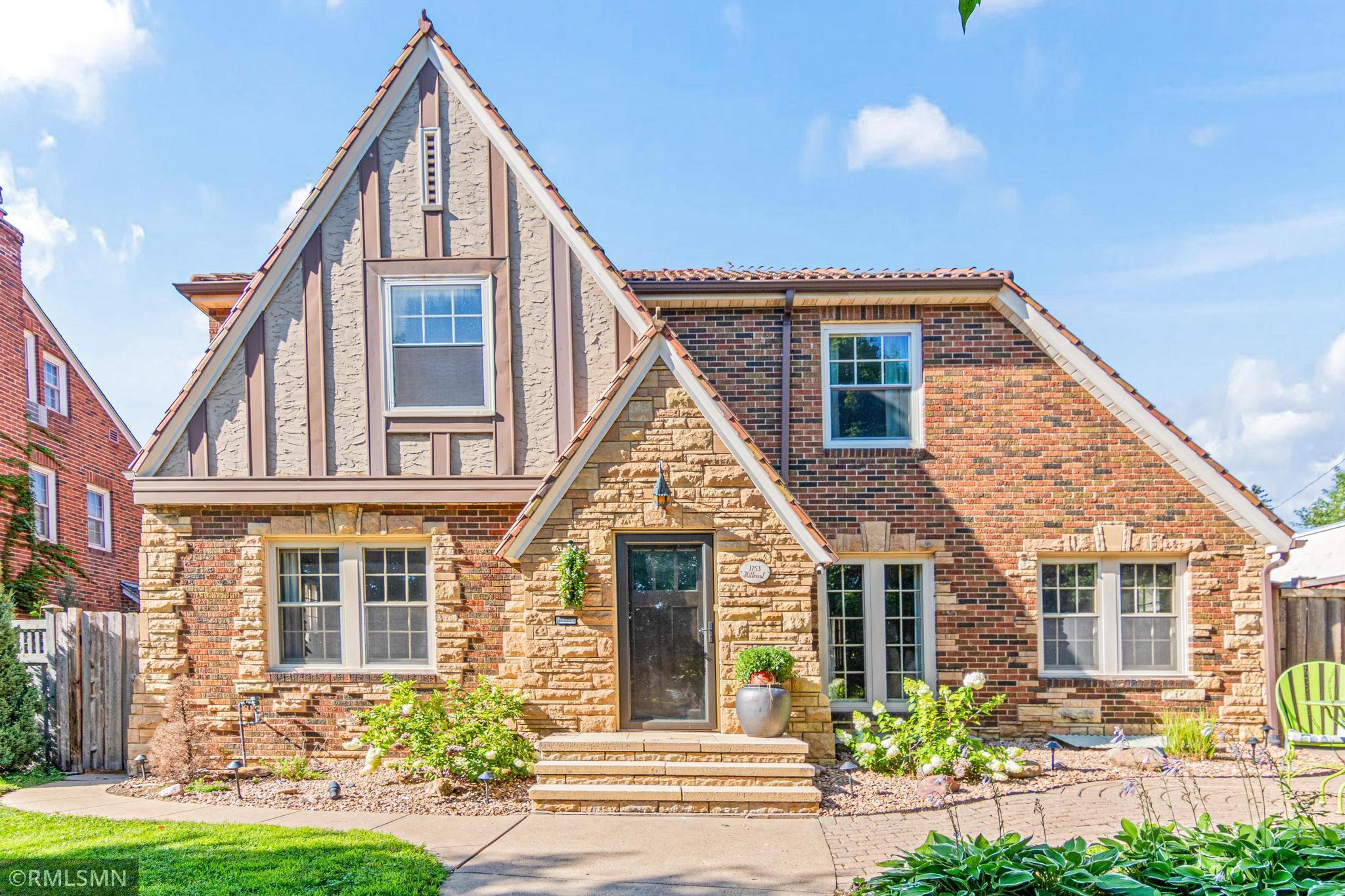1753 HILLCREST AVENUE
1753 Hillcrest Avenue, Saint Paul, 55116, MN
-
Price: $895,000
-
Status type: For Sale
-
City: Saint Paul
-
Neighborhood: Highland
Bedrooms: 4
Property Size :2807
-
Listing Agent: NST17528,NST70750
-
Property type : Single Family Residence
-
Zip code: 55116
-
Street: 1753 Hillcrest Avenue
-
Street: 1753 Hillcrest Avenue
Bathrooms: 4
Year: 1937
Listing Brokerage: M2 Real Estate Group Inc.
FEATURES
- Range
- Refrigerator
- Washer
- Microwave
- Exhaust Fan
- Dishwasher
- Disposal
- Freezer
- Cooktop
- Wall Oven
- Humidifier
- Electric Water Heater
- Double Oven
DETAILS
Beautiful well maintained classic Tudor in superb Highland Park location on one of the areas most picturesque streets. The home offers a blend of period charm with modern updates including remodeled kitchen and baths, hardwood floors and original woodwork. 4 bedrooms upstairs including the primary with attached 3/4 bath. There is an additional large bathroom in the hallway with a bathtub and double sinks. The home has two fireplaces (gas) and central air. The main floor has a formal living and dining room, separate family room off the kitchen, bonus room/four season porch, mudroom, and updated kitchen with breakfast bar and 1/2 bath. The lower level has a finished family room, office/bonus room, wet bar and 3/4 bath. Outdoors there is a new two car garage and paver patio. Close to Highland Village minutes from shops, restaurants, parks, schools, and golf course. Don't miss this Highland Park gem!
INTERIOR
Bedrooms: 4
Fin ft² / Living Area: 2807 ft²
Below Ground Living: 530ft²
Bathrooms: 4
Above Ground Living: 2277ft²
-
Basement Details: Finished,
Appliances Included:
-
- Range
- Refrigerator
- Washer
- Microwave
- Exhaust Fan
- Dishwasher
- Disposal
- Freezer
- Cooktop
- Wall Oven
- Humidifier
- Electric Water Heater
- Double Oven
EXTERIOR
Air Conditioning: Central Air
Garage Spaces: 2
Construction Materials: N/A
Foundation Size: 1320ft²
Unit Amenities:
-
- Patio
- Kitchen Window
- Natural Woodwork
- Hardwood Floors
- Balcony
- Ceiling Fan(s)
- Washer/Dryer Hookup
- In-Ground Sprinkler
- Exercise Room
- Wet Bar
Heating System:
-
- Forced Air
- Baseboard
ROOMS
| Main | Size | ft² |
|---|---|---|
| Living Room | 16x25 | 256 ft² |
| Dining Room | 14x13 | 196 ft² |
| Kitchen | 27x11 | 729 ft² |
| Family Room | 26x9 | 676 ft² |
| Office | 13x10 | 169 ft² |
| Mud Room | 11x11 | 121 ft² |
| Storage | 10x20 | 100 ft² |
| Upper | Size | ft² |
|---|---|---|
| Bedroom 1 | 16x12 | 256 ft² |
| Bedroom 2 | 13x12 | 169 ft² |
| Bedroom 3 | 13x11 | 169 ft² |
| Bedroom 4 | 10x7 | 100 ft² |
| Deck | 20x20 | 400 ft² |
| Lower | Size | ft² |
|---|---|---|
| Recreation Room | 25x13 | 625 ft² |
| Office | 10x10 | 100 ft² |
| Utility Room | 14x39 | 196 ft² |
LOT
Acres: N/A
Lot Size Dim.: 130x50
Longitude: 44.9173
Latitude: -93.1743
Zoning: Residential-Single Family
FINANCIAL & TAXES
Tax year: 2025
Tax annual amount: $9,932
MISCELLANEOUS
Fuel System: N/A
Sewer System: City Sewer/Connected
Water System: City Water/Connected
ADDITIONAL INFORMATION
MLS#: NST7787023
Listing Brokerage: M2 Real Estate Group Inc.

ID: 4011363
Published: August 18, 2025
Last Update: August 18, 2025
Views: 1






