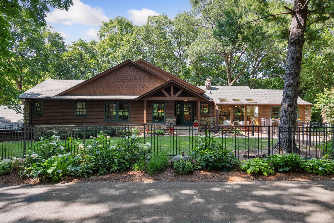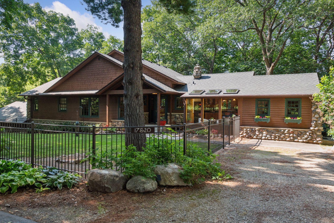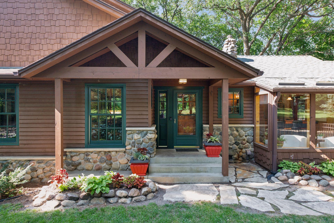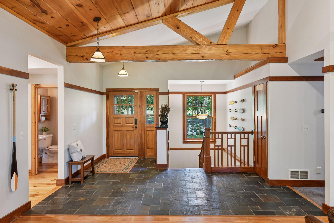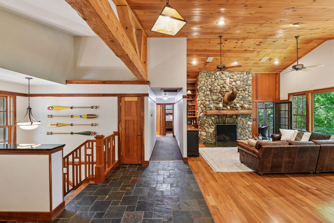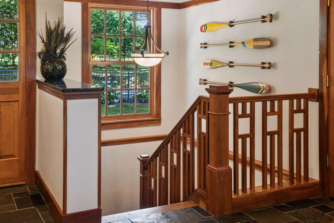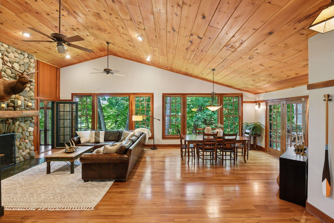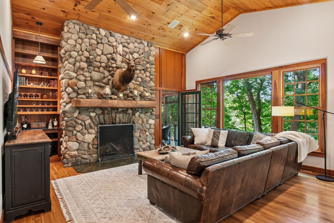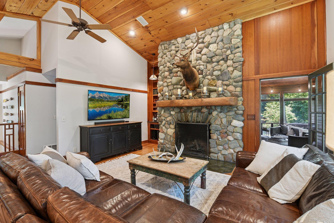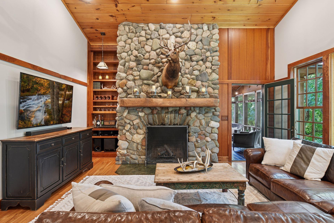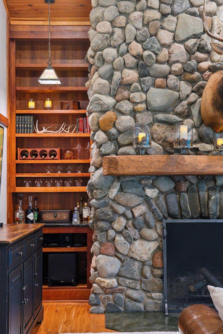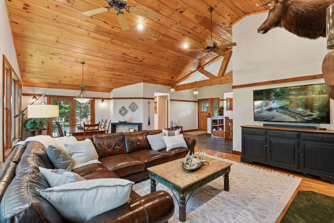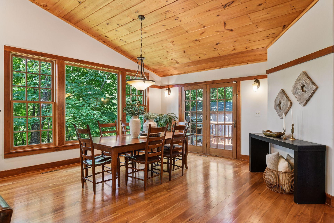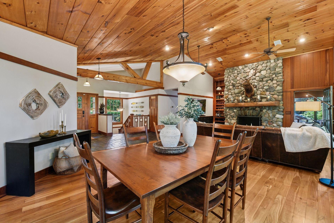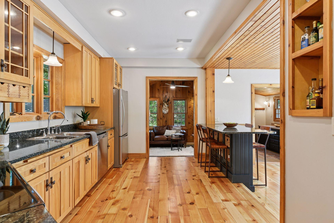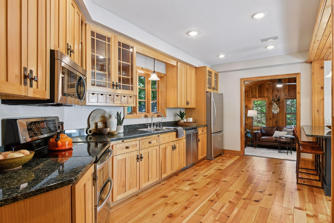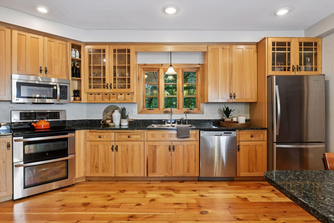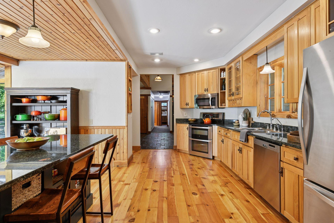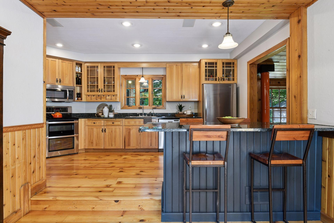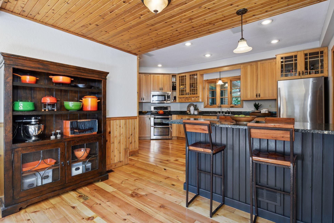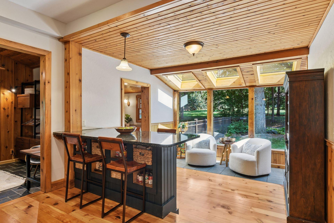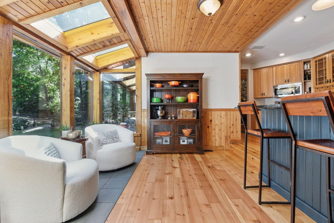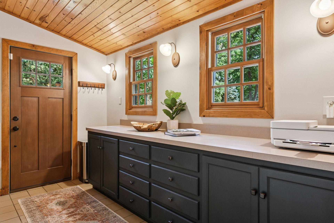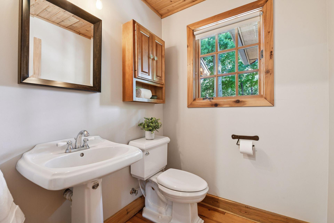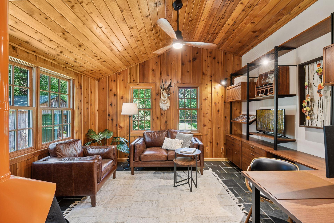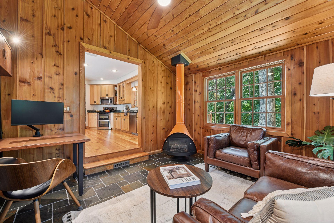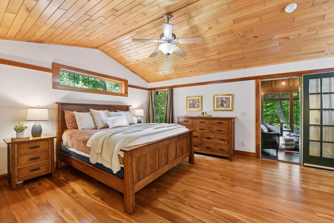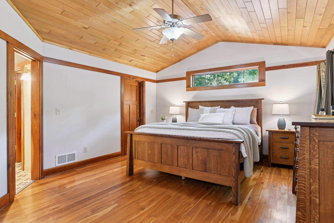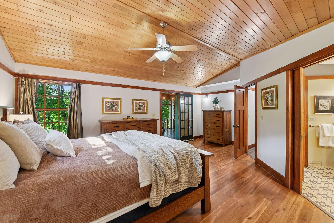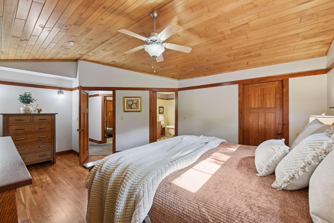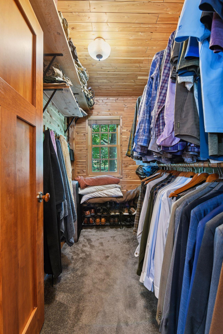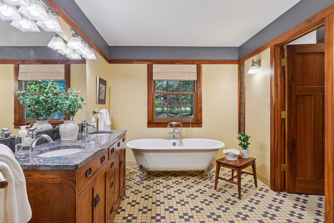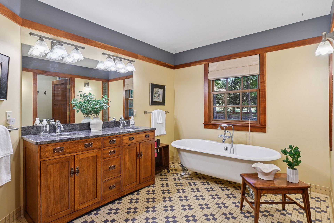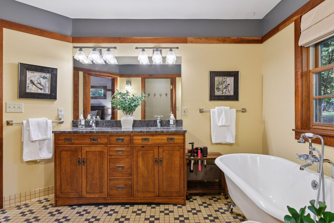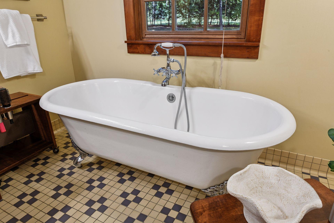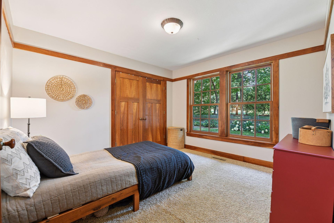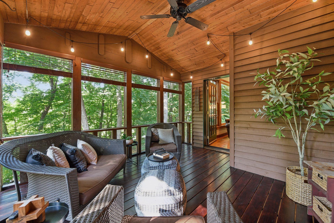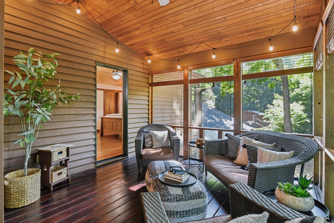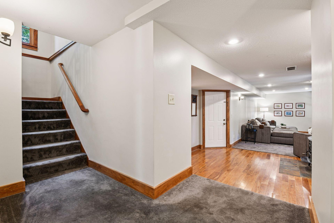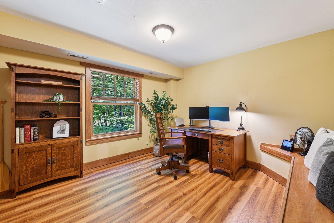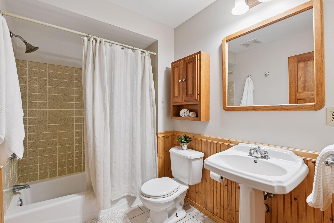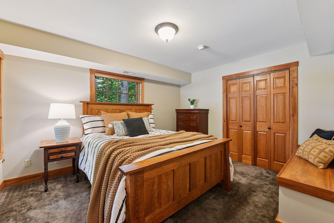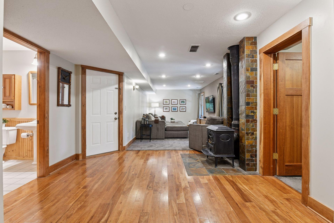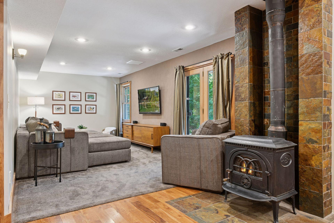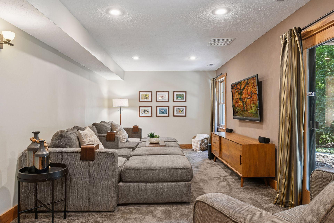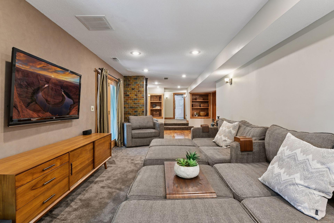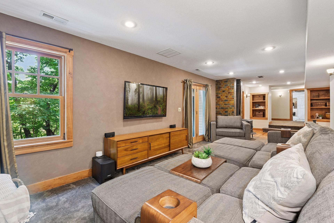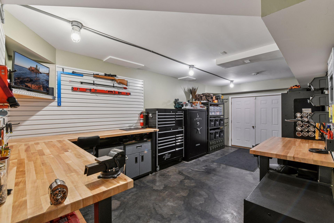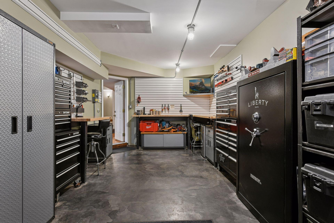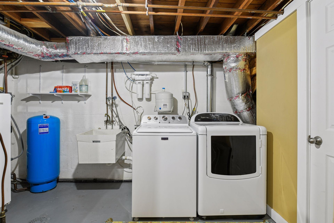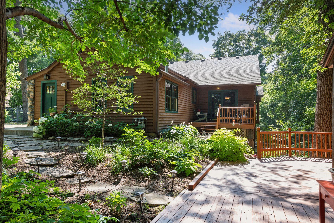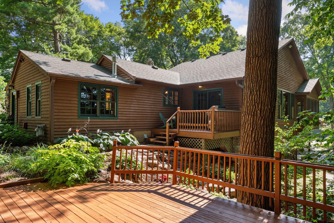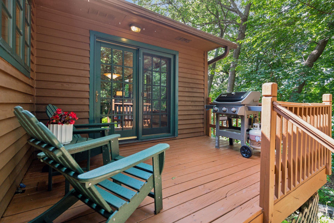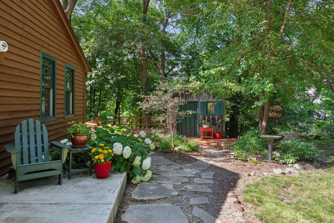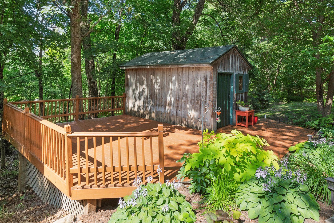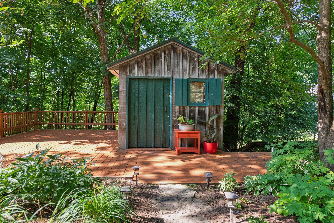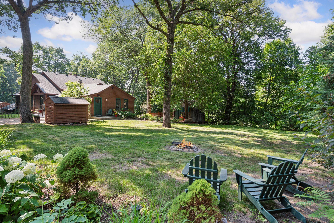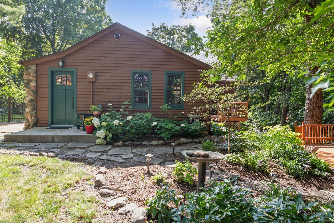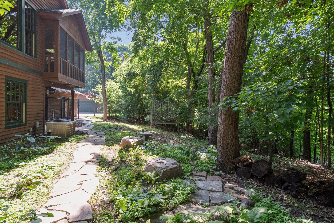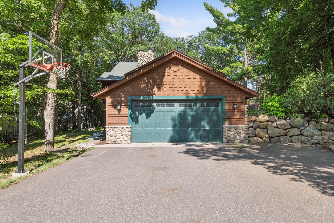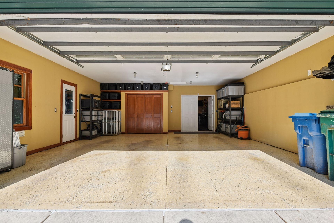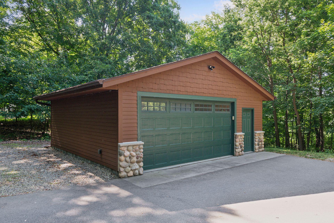17520 BLAINE AVENUE
17520 Blaine Avenue, Wayzata (Woodland), 55391, MN
-
Price: $1,095,000
-
Status type: For Sale
-
City: Wayzata (Woodland)
-
Neighborhood: N/A
Bedrooms: 4
Property Size :3688
-
Listing Agent: NST16191,NST45799
-
Property type : Single Family Residence
-
Zip code: 55391
-
Street: 17520 Blaine Avenue
-
Street: 17520 Blaine Avenue
Bathrooms: 3
Year: 1997
Listing Brokerage: Coldwell Banker Burnet
FEATURES
- Range
- Refrigerator
- Washer
- Dryer
- Dishwasher
- Water Softener Owned
- Disposal
- Freezer
- Water Filtration System
- Gas Water Heater
- Double Oven
- Stainless Steel Appliances
DETAILS
Tucked away on a quiet, wooded, double lot, this stunning one-story walkout home offers the perfect blend of peaceful seclusion and walkable convenience. Set on .69 private acres with captivating wetland views, abundant wildlife, and a tranquil backdrop, this home feels like a woodland retreat—yet it's just steps from Lakewinds, Lake Minnetonka, Lifetime Fitness, and charming restaurants and coffee shops. Step inside to a stunning great room with soaring vaulted wood ceilings, a dramatic floor-to-ceiling full fieldstone wood-burning fireplace, and expansive windows that showcase the tranquil landscape. The spacious kitchen is equally impressive, featuring custom cabinetry, granite countertops, stainless appliances, newly refinished hardwood floors, and a large center island ideal for casual dining or entertaining. The main level offers a versatile floor plan with two bedrooms plus a spacious den—perfect for a home office, library, or cozy lounge. Skylights and vaulted ceilings add to the light-filled, airy ambiance, while the screened porch and two generous decks offer opportunities to enjoy your outdoor oasis. The huge main level owners’ bedroom is a private sanctuary that walks through to a spa-like bath with dual sinks, soaking tub, and separate shower. The walkout lower level includes two additional bedrooms, a full bath, and a family room with a cozy woodstove perfect for movie nights, gaming, or relaxing with friends—plus a patio just outside for easy indoor-outdoor living. The home has an oversized 2 car attached garage plus a great workshop for your tools and projects. An additional detached 2 ½ car garage provides ample space for vehicles and hobbies, and a charming garden shed offers potential as a future playhouse or even a deckside bar. Located just minutes from downtown Excelsior, Wayzata, and the West End in the award-winning Minnetonka School District and within the coveted Groveland Elementary boundary, this property offers a sense of peace and privacy rarely found in the city and a unique opportunity to own a modern retreat in one of the area’s most desirable locations.
INTERIOR
Bedrooms: 4
Fin ft² / Living Area: 3688 ft²
Below Ground Living: 1576ft²
Bathrooms: 3
Above Ground Living: 2112ft²
-
Basement Details: Block, Finished, Full, Walkout,
Appliances Included:
-
- Range
- Refrigerator
- Washer
- Dryer
- Dishwasher
- Water Softener Owned
- Disposal
- Freezer
- Water Filtration System
- Gas Water Heater
- Double Oven
- Stainless Steel Appliances
EXTERIOR
Air Conditioning: Central Air
Garage Spaces: 4
Construction Materials: N/A
Foundation Size: 1771ft²
Unit Amenities:
-
- Patio
- Kitchen Window
- Deck
- Porch
- Natural Woodwork
- Hardwood Floors
- Ceiling Fan(s)
- Walk-In Closet
- Vaulted Ceiling(s)
- Washer/Dryer Hookup
- Security System
- Paneled Doors
- Cable
- Skylight
- Kitchen Center Island
- Tile Floors
- Main Floor Primary Bedroom
- Primary Bedroom Walk-In Closet
Heating System:
-
- Forced Air
ROOMS
| Main | Size | ft² |
|---|---|---|
| Living Room | 17x16 | 289 ft² |
| Dining Room | 17x14 | 289 ft² |
| Kitchen | 18x13 | 324 ft² |
| Bedroom 1 | 19x14 | 361 ft² |
| Bedroom 2 | 12x12 | 144 ft² |
| Den | 13x11 | 169 ft² |
| Informal Dining Room | 12x8 | 144 ft² |
| Walk In Closet | 9x5 | 81 ft² |
| Screened Porch | 14x12 | 196 ft² |
| Mud Room | 11x7 | 121 ft² |
| Foyer | 15x12 | 225 ft² |
| Deck | 23x16 | 529 ft² |
| Deck | 12x8 | 144 ft² |
| Lower | Size | ft² |
|---|---|---|
| Bedroom 3 | 12x12 | 144 ft² |
| Bedroom 4 | 11x13 | 121 ft² |
| Family Room | 20x11 | 400 ft² |
| Laundry | 12x8 | 144 ft² |
| Storage | 18x8 | 324 ft² |
| Patio | 13x11 | 169 ft² |
LOT
Acres: N/A
Lot Size Dim.: 103x309
Longitude: 44.9484
Latitude: -93.5037
Zoning: Residential-Single Family
FINANCIAL & TAXES
Tax year: 2025
Tax annual amount: $7,849
MISCELLANEOUS
Fuel System: N/A
Sewer System: Private Sewer,Septic System Compliant - Yes
Water System: Drilled,Private,Well
ADDITIONAL INFORMATION
MLS#: NST7759201
Listing Brokerage: Coldwell Banker Burnet

ID: 3898660
Published: July 17, 2025
Last Update: July 17, 2025
Views: 2


