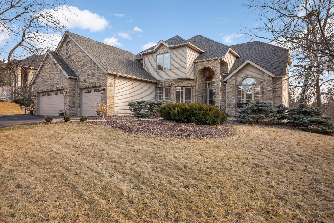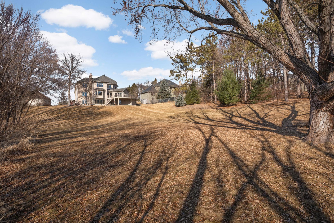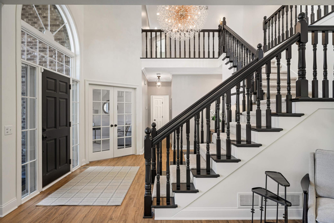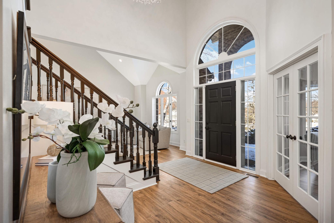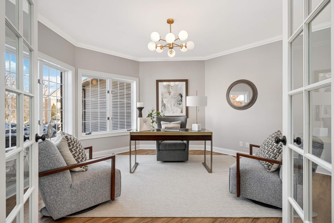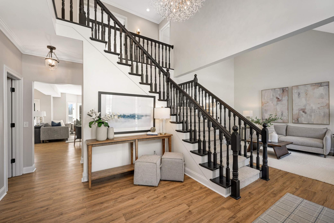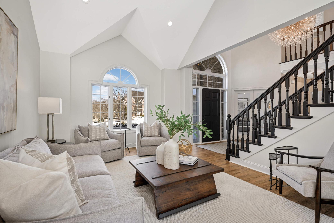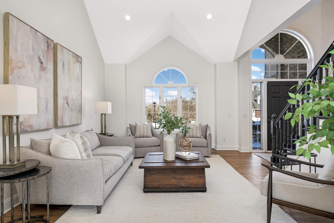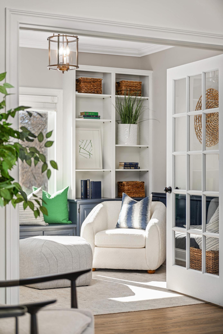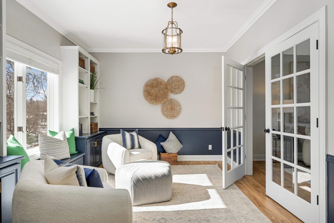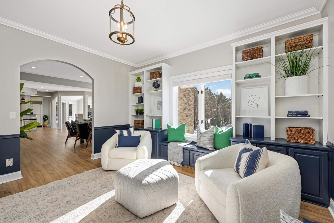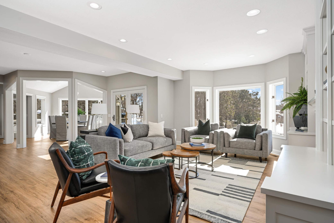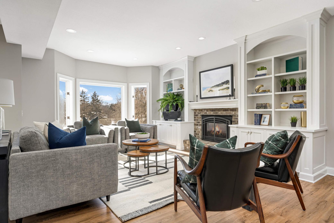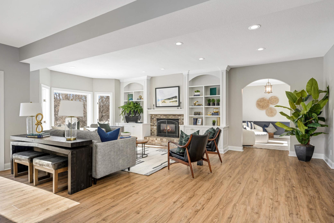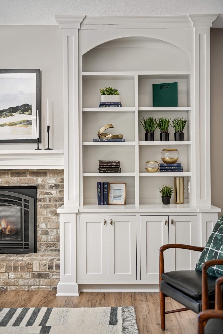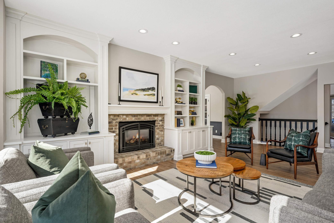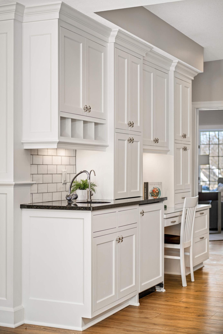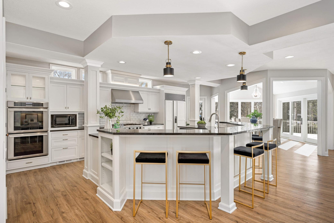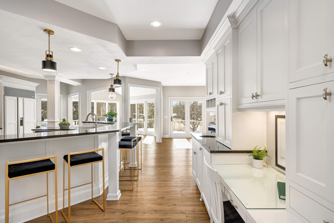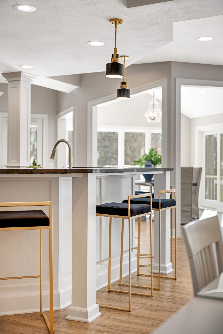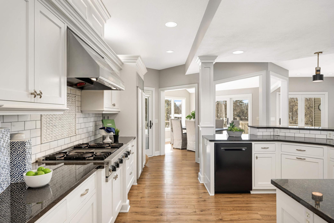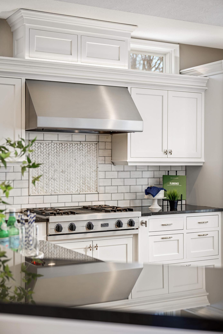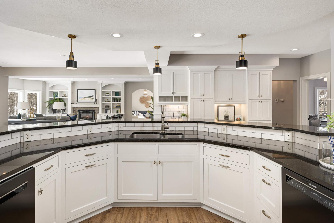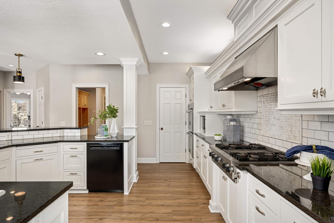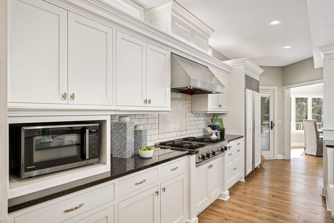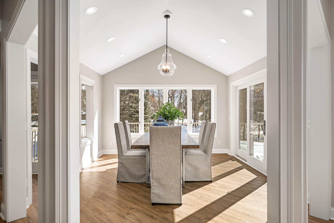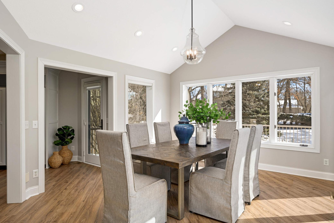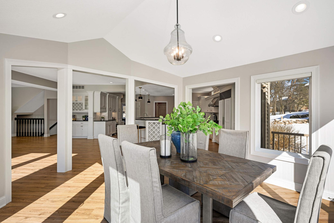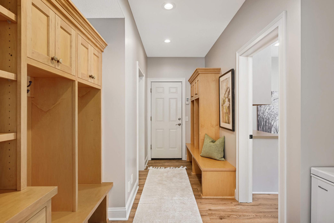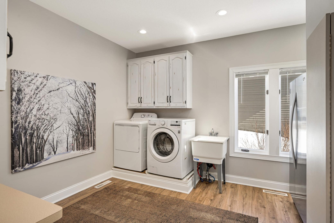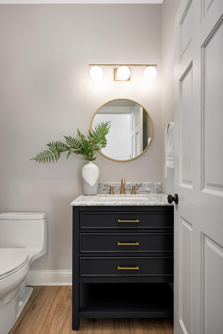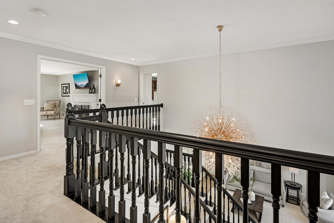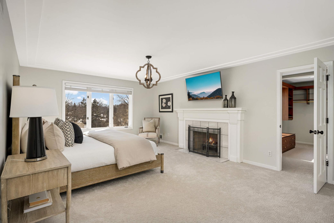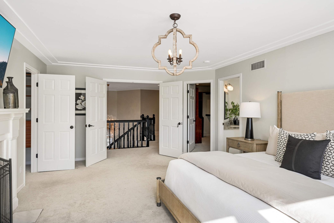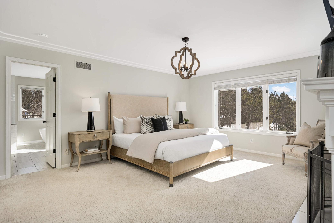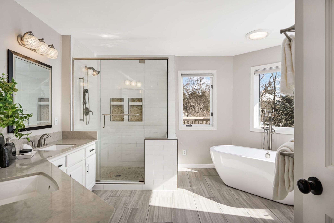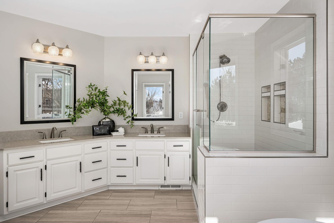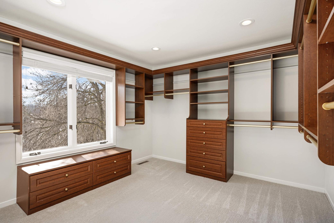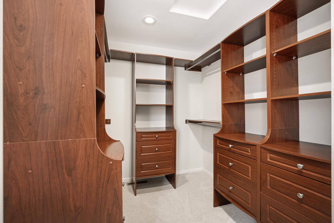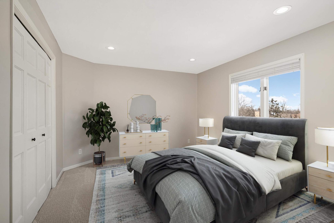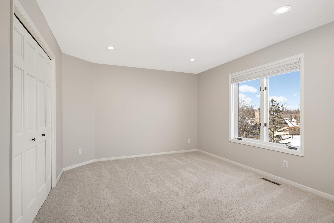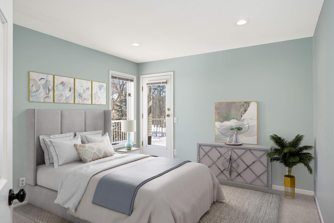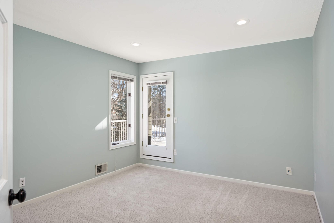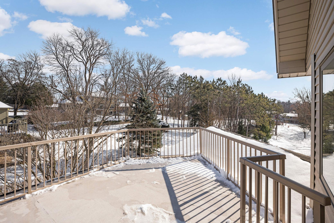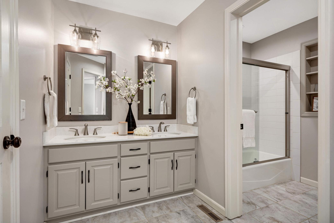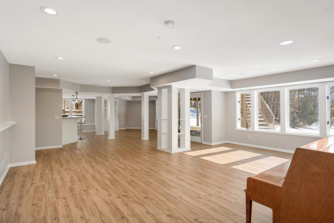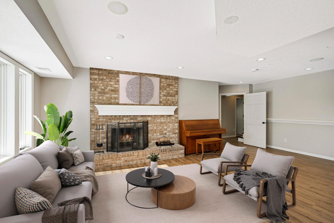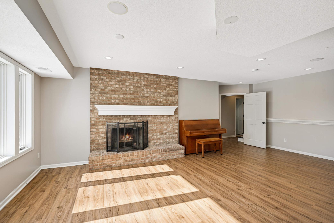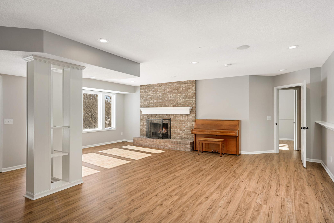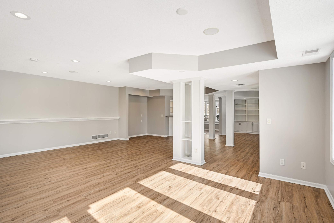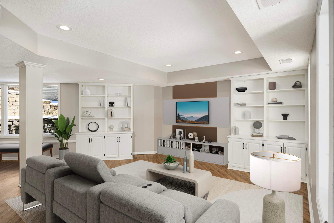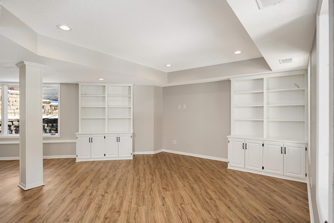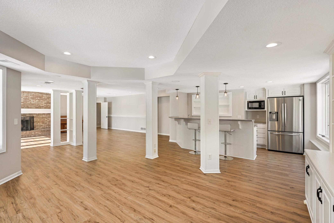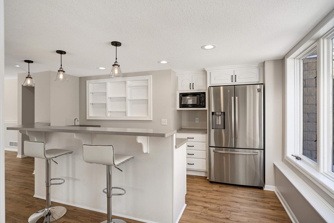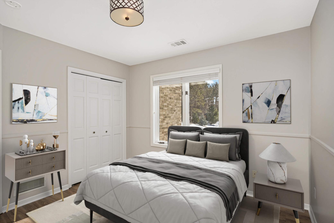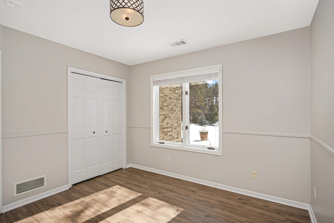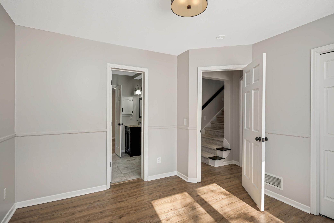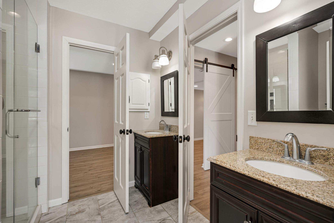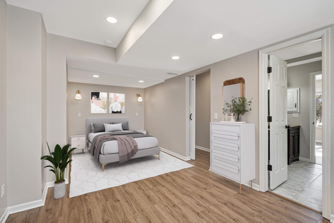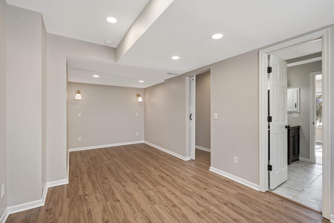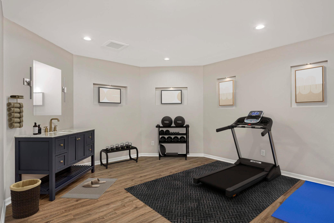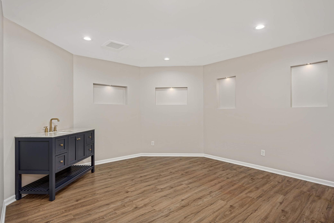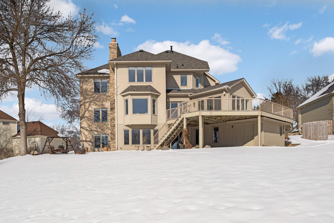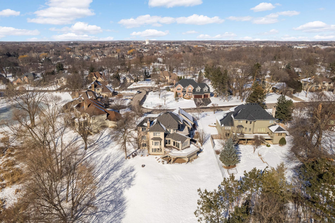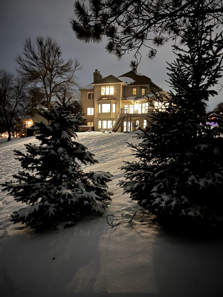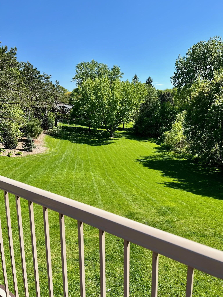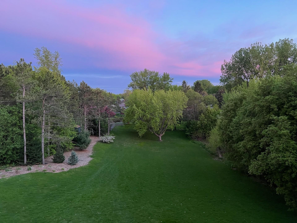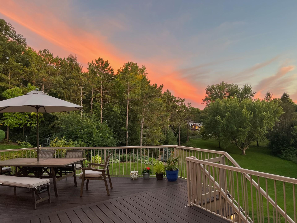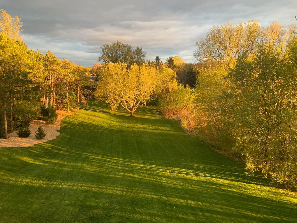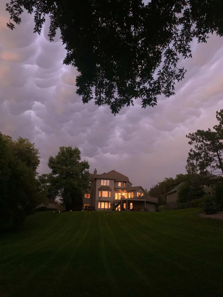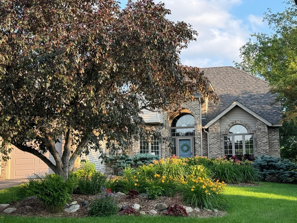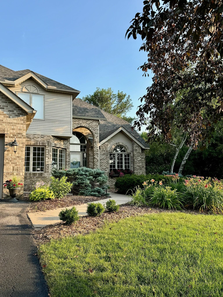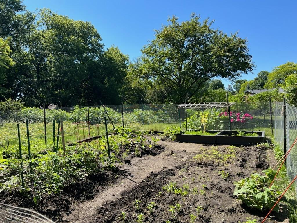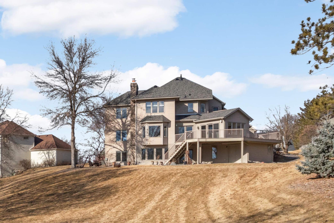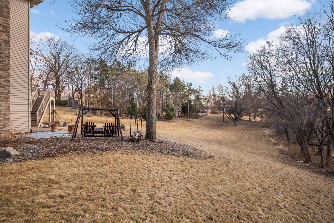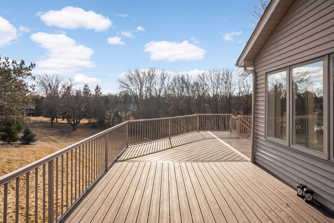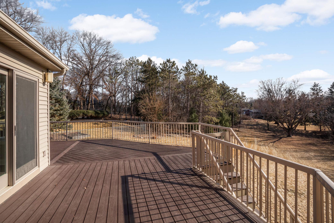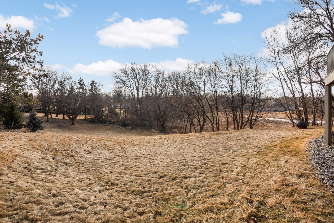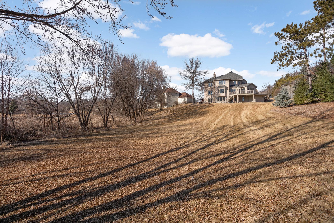17515 29TH AVENUE
17515 29th Avenue, Plymouth, 55447, MN
-
Price: $1,239,900
-
Status type: For Sale
-
City: Plymouth
-
Neighborhood: Shiloh Pines
Bedrooms: 5
Property Size :5714
-
Listing Agent: NST16633,NST56786
-
Property type : Single Family Residence
-
Zip code: 55447
-
Street: 17515 29th Avenue
-
Street: 17515 29th Avenue
Bathrooms: 4
Year: 1989
Listing Brokerage: Coldwell Banker Burnet
FEATURES
- Range
- Refrigerator
- Washer
- Dryer
- Microwave
- Exhaust Fan
- Dishwasher
- Water Softener Owned
- Disposal
- Wall Oven
- Central Vacuum
DETAILS
Welcome to the Standard of Excellence! An Amazing Opportunity in the Heart of Plymouth and Wayzata Schools, Just Five Minutes from Downtown Wayzata, Shopping, Restaurants, Lake Minnetonka, Parks, Trails and More. Nestled on a Rare 1.2 Acre Lot with Breathtaking Views in Your Own Park-Like Setting, Framed in Nature & Privacy with Mature Trees and Scenic Pond Views Along with Your Own 250 Sqft Private Vegetable Garden. Offering an Executive Two Story Completely Updated with over 5,700 Finished Sqft and New Roof in 2024! Featuring: Two Main Floor Office/Den Options, New Flooring Throughout , Enameled Cabinetry, Stately/Grand 2-Story Foyer with an Exquisite Statement Piece Chandelier, Viking Range & Hood, Sub Zero Refrigerator, Beverage Coolers, A Custom Glass Wine Fridge, Immaculate Built-Ins, Dual Wall Ovens, Dual Dishwashers, Walk-In Pantry, Sun-Drenched Dining Room, Granite Kitchen, Custom Tile Backsplash, Enormous Mudroom and Laundry, and a True Chef's Kitchen. Take Advantage of the Backyard Views from a Huge Maintenance Free Deck, A Private Guest Balcony or the Walk Out Lower-Level Patio, Perfect for all Seasons! Spacious Owners Suite with Private Fireplace, Dual Walk-In Closets, Dual Vanity Full Bath, Separate Soaker Tub and Glass Shower. Lower-Level Family Room with Brick Fireplace, Full Wet Bar, Cozy Lounge Area and Room for Billiards and Games! A Jack and Jill ¾ Lower-Level Bath along with a Spacious Exercise Room, Abundant Storage Space and Workshop in LL. A True New Construction Alternative on a Sought After and Incredibly Rare Acreage Lot. A Must See!
INTERIOR
Bedrooms: 5
Fin ft² / Living Area: 5714 ft²
Below Ground Living: 1717ft²
Bathrooms: 4
Above Ground Living: 3997ft²
-
Basement Details: Block, Drain Tiled, Drainage System, Full, Sump Pump, Walkout,
Appliances Included:
-
- Range
- Refrigerator
- Washer
- Dryer
- Microwave
- Exhaust Fan
- Dishwasher
- Water Softener Owned
- Disposal
- Wall Oven
- Central Vacuum
EXTERIOR
Air Conditioning: Central Air
Garage Spaces: 3
Construction Materials: N/A
Foundation Size: 2505ft²
Unit Amenities:
-
- Patio
- Deck
- Porch
- Natural Woodwork
- Walk-In Closet
- Vaulted Ceiling(s)
- Washer/Dryer Hookup
- In-Ground Sprinkler
Heating System:
-
- Forced Air
ROOMS
| Main | Size | ft² |
|---|---|---|
| Living Room | 13 X 17 | 169 ft² |
| Dining Room | 14 X14 | 196 ft² |
| Family Room | 14 X 23 | 196 ft² |
| Kitchen | 22 X 20 | 484 ft² |
| Sun Room | 13 X 16 | 169 ft² |
| Informal Dining Room | 9 X 20 | 81 ft² |
| Office | 11 X 14 | 121 ft² |
| Deck | n/a | 0 ft² |
| Upper | Size | ft² |
|---|---|---|
| Bedroom 1 | 14 X 20 | 196 ft² |
| Bedroom 2 | 12 X 14 | 144 ft² |
| Bedroom 3 | 11 X 14 | 121 ft² |
| Lower | Size | ft² |
|---|---|---|
| Bedroom 4 | 11 X 11 | 121 ft² |
| Amusement Room | 21 X 26 | 441 ft² |
| Bedroom 5 | n/a | 0 ft² |
| Family Room | 13 X 15 | 169 ft² |
| Exercise Room | 12 x 13 | 144 ft² |
LOT
Acres: N/A
Lot Size Dim.: 82x377x212x395
Longitude: 45.0118
Latitude: -93.5029
Zoning: Residential-Single Family
FINANCIAL & TAXES
Tax year: 2025
Tax annual amount: $11,586
MISCELLANEOUS
Fuel System: N/A
Sewer System: City Sewer/Connected
Water System: City Water/Connected
ADDITIONAL INFORMATION
MLS#: NST7714640
Listing Brokerage: Coldwell Banker Burnet

ID: 3518649
Published: March 19, 2025
Last Update: March 19, 2025
Views: 17


