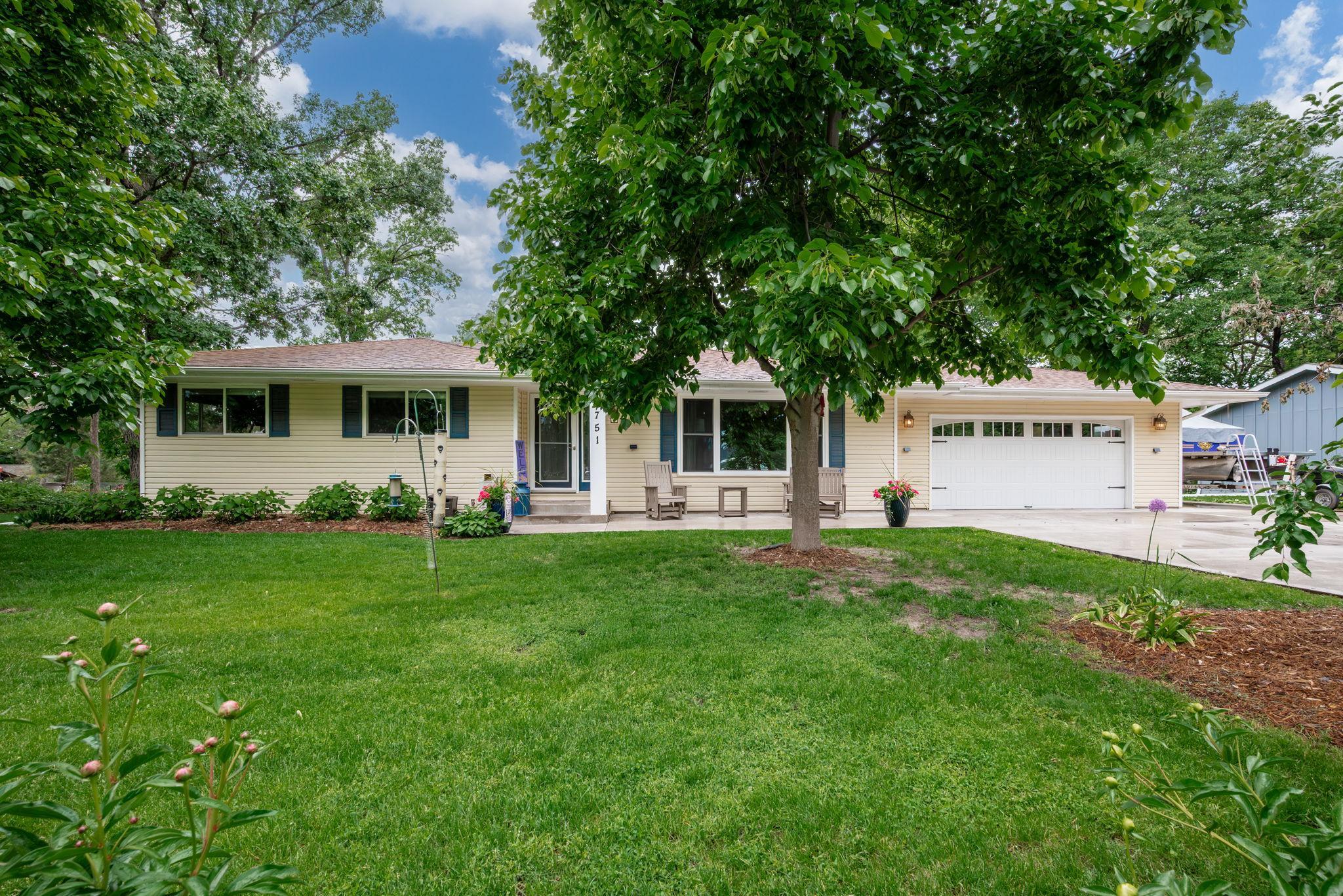1751 RESTHAVEN LANE
1751 Resthaven Lane, Mound, 55364, MN
-
Price: $474,900
-
Status type: For Sale
-
City: Mound
-
Neighborhood: Shadywood Point
Bedrooms: 4
Property Size :2210
-
Listing Agent: NST20685,NST53627
-
Property type : Single Family Residence
-
Zip code: 55364
-
Street: 1751 Resthaven Lane
-
Street: 1751 Resthaven Lane
Bathrooms: 2
Year: 1973
Listing Brokerage: RE/MAX Advantage Plus
FEATURES
- Refrigerator
- Washer
- Dryer
- Microwave
- Exhaust Fan
- Dishwasher
- Water Softener Owned
- Cooktop
- Wall Oven
- Humidifier
- Central Vacuum
- Gas Water Heater
- Double Oven
DETAILS
Beautifully updated walkout rambler where comfort meets style, and every space is thoughtfully designed for how you live today. The fully renovated kitchen features tall cabinets, a double oven, vented hood, and a spacious island that invites conversation, connection, and everyday moments. Whether gathered around the island or the dining area, this space is sure to become the heart of the home. Three bedrooms on the main level offer hardwood floors, generous closets, and an updated bathroom with a double-sink vanity. The lower level is perfect for movie nights, game days, or quiet evenings by the fire. You'll love the spa-like bath with heated floors and a jetted tub! A private bedroom with walk-in closet makes an ideal owner’s suite or a haven for a teen or college student. There's also a dedicated office with walkout access to your backyard oasis. The beautifully landscaped yard is designed for relaxation—whether you're sipping morning coffee on the patio, hosting summer gatherings, or simply enjoying the fresh air. Heated and insulated unfinished garage, concrete driveway, plus added concrete pad for boat, jet skis, RV and more! All just minutes from year-round Lake Minnetonka access. Ask agent for a full list of features and updates. Welcome Home!
INTERIOR
Bedrooms: 4
Fin ft² / Living Area: 2210 ft²
Below Ground Living: 880ft²
Bathrooms: 2
Above Ground Living: 1330ft²
-
Basement Details: Block, Drain Tiled, Egress Window(s), Finished, Full, Storage Space, Sump Basket, Sump Pump, Tile Shower, Walkout,
Appliances Included:
-
- Refrigerator
- Washer
- Dryer
- Microwave
- Exhaust Fan
- Dishwasher
- Water Softener Owned
- Cooktop
- Wall Oven
- Humidifier
- Central Vacuum
- Gas Water Heater
- Double Oven
EXTERIOR
Air Conditioning: Central Air
Garage Spaces: 2
Construction Materials: N/A
Foundation Size: 1330ft²
Unit Amenities:
-
- Patio
- Kitchen Window
- Deck
- Natural Woodwork
- Hardwood Floors
- Ceiling Fan(s)
- Walk-In Closet
- Exercise Room
- Kitchen Center Island
- Tile Floors
- Primary Bedroom Walk-In Closet
Heating System:
-
- Forced Air
- Radiant Floor
- Humidifier
ROOMS
| Main | Size | ft² |
|---|---|---|
| Kitchen | 24x11.5 | 274 ft² |
| Bedroom 2 | 13x11.5 | 148.42 ft² |
| Bedroom 3 | 11x10 | 121 ft² |
| Bedroom 4 | 10x10 | 100 ft² |
| Living Room | 25x13.5 | 335.42 ft² |
| Lower | Size | ft² |
|---|---|---|
| Bedroom 1 | 15x14 | 225 ft² |
| Family Room | 25.5x13 | 648.13 ft² |
| Office | 13x11 | 169 ft² |
LOT
Acres: N/A
Lot Size Dim.: 124x115x109x130
Longitude: 44.9457
Latitude: -93.6472
Zoning: Residential-Single Family
FINANCIAL & TAXES
Tax year: 2025
Tax annual amount: $3,137
MISCELLANEOUS
Fuel System: N/A
Sewer System: City Sewer/Connected
Water System: City Water/Connected
ADITIONAL INFORMATION
MLS#: NST7749152
Listing Brokerage: RE/MAX Advantage Plus

ID: 3724705
Published: May 31, 2025
Last Update: May 31, 2025
Views: 8






