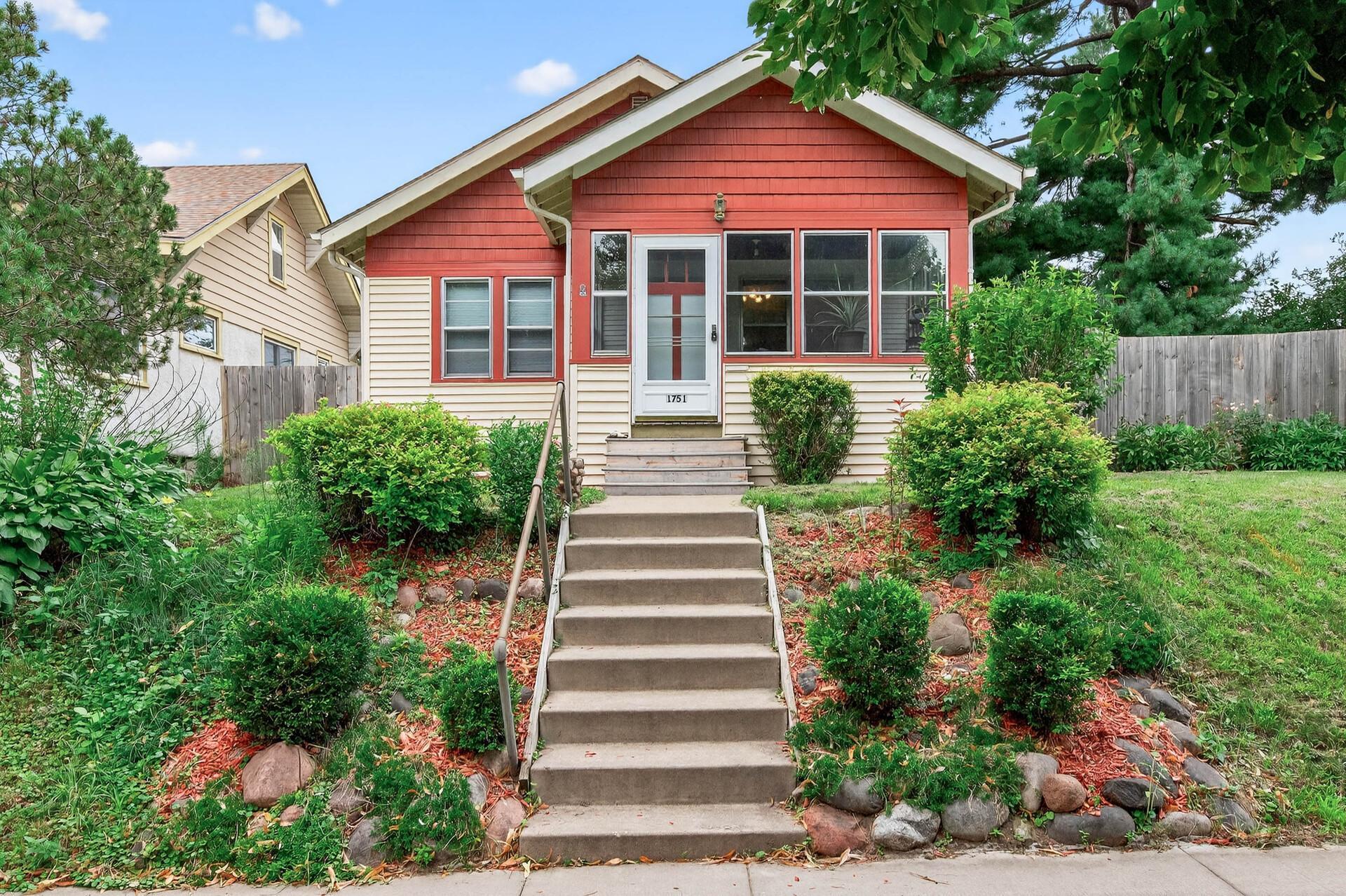1751 MARGARET STREET
1751 Margaret Street, Saint Paul, 55106, MN
-
Price: $199,900
-
Status type: For Sale
-
City: Saint Paul
-
Neighborhood: Battle Creek-Highwood
Bedrooms: 2
Property Size :972
-
Listing Agent: NST19238,NST109585
-
Property type : Single Family Residence
-
Zip code: 55106
-
Street: 1751 Margaret Street
-
Street: 1751 Margaret Street
Bathrooms: 1
Year: 1925
Listing Brokerage: RE/MAX Results
FEATURES
- Range
- Refrigerator
- Washer
- Dryer
- Microwave
- Freezer
DETAILS
Welcome to this charming bungalow in Saint Paul’s desirable Battle Creek–Highwood neighborhood, offering natural light, hardwood floors, and comfortable living spaces with room to grow. The main level includes a bright living room, an inviting dining area, and a functional kitchen with newer flooring (’24) and all new appliances (’23). Two bedrooms and a full bathroom complete the main floor, while the unfinished basement offers excellent potential for future finishing and added equity. Enjoy outdoor living with a welcoming front porch, a fenced backyard with a fire pit, and a shed and privacy fence (’20), plus a 2-stall detached garage. Recent improvements add peace of mind, including a new furnace, water heater, refrigerator, range, washer/dryer, and attic insulation (’23), as well as updated kitchen and bath fixtures, flooring, and front steps (’24), along with landscaping (’25). Conveniently located near parks, shops, restaurants, and freeway access, this home combines character, updates, and future opportunity in a prime Saint Paul location—don’t miss out!
INTERIOR
Bedrooms: 2
Fin ft² / Living Area: 972 ft²
Below Ground Living: N/A
Bathrooms: 1
Above Ground Living: 972ft²
-
Basement Details: Full, Unfinished,
Appliances Included:
-
- Range
- Refrigerator
- Washer
- Dryer
- Microwave
- Freezer
EXTERIOR
Air Conditioning: Central Air
Garage Spaces: 2
Construction Materials: N/A
Foundation Size: 840ft²
Unit Amenities:
-
- Kitchen Window
- Porch
- Hardwood Floors
- Ceiling Fan(s)
- Washer/Dryer Hookup
Heating System:
-
- Forced Air
ROOMS
| Main | Size | ft² |
|---|---|---|
| Living Room | 11x12 | 121 ft² |
| Dining Room | 12x10 | 144 ft² |
| Kitchen | 9x12 | 81 ft² |
| Bedroom 1 | 9x12 | 81 ft² |
| Bedroom 2 | 11x11 | 121 ft² |
| Porch | 14x8 | 196 ft² |
LOT
Acres: N/A
Lot Size Dim.: 120x60
Longitude: 44.9616
Latitude: -93.0265
Zoning: Residential-Single Family
FINANCIAL & TAXES
Tax year: 2025
Tax annual amount: $3,234
MISCELLANEOUS
Fuel System: N/A
Sewer System: City Sewer/Connected
Water System: City Water/Connected
ADDITIONAL INFORMATION
MLS#: NST7786668
Listing Brokerage: RE/MAX Results

ID: 4025190
Published: August 21, 2025
Last Update: August 21, 2025
Views: 1






