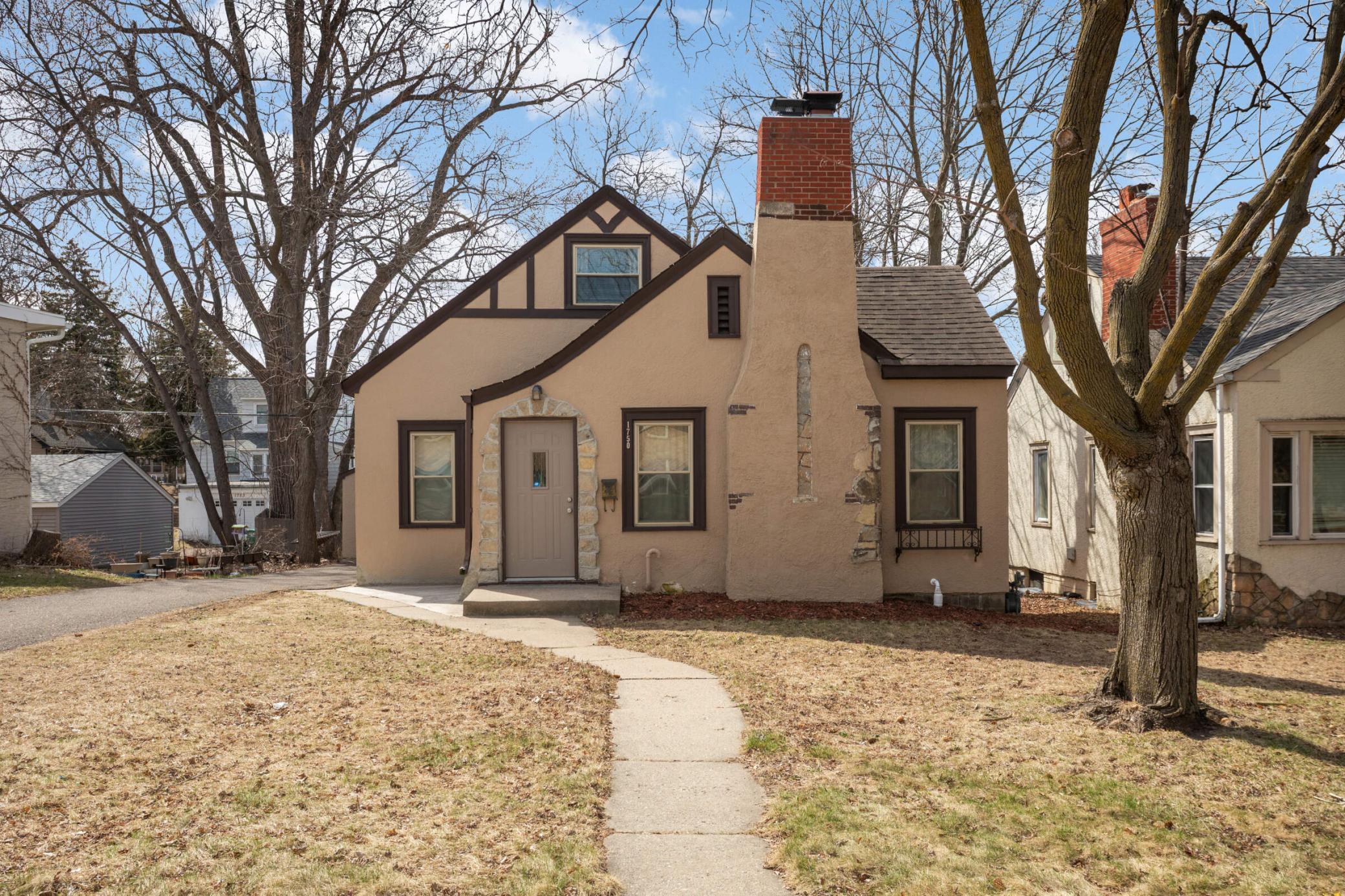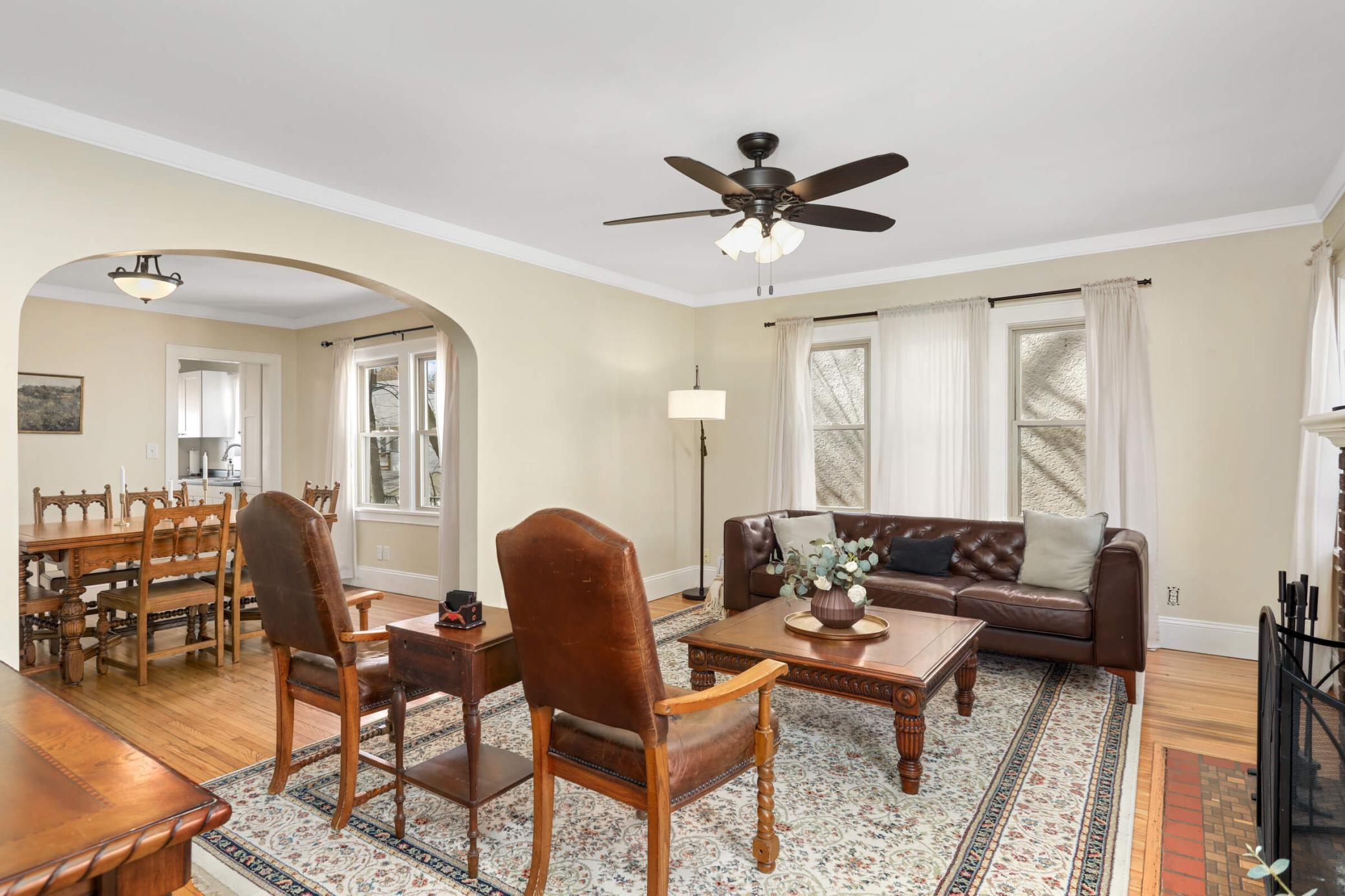1750 SIMS AVENUE
1750 Sims Avenue, Saint Paul, 55106, MN
-
Price: $279,900
-
Status type: For Sale
-
City: Saint Paul
-
Neighborhood: Greater East Side
Bedrooms: 3
Property Size :1504
-
Listing Agent: NST19238,NST109585
-
Property type : Single Family Residence
-
Zip code: 55106
-
Street: 1750 Sims Avenue
-
Street: 1750 Sims Avenue
Bathrooms: 2
Year: 1928
Listing Brokerage: RE/MAX Results
FEATURES
- Range
- Refrigerator
- Washer
- Dryer
- Microwave
- Dishwasher
- Gas Water Heater
DETAILS
Welcome to this storybook stucco charmer in St. Paul's Greater East Side—offering timeless curb appeal and thoughtful updates throughout. Step inside to a bright, inviting living room anchored by a classic brick fireplace, hardwood floors, and arched openings that lead into a sunny dining area. The kitchen sits just off the rear entry—perfect for daily convenience—and features stainless steel appliances (2020), a gas range, and white cabinetry. The main level includes two bedrooms and a remodeled full bath (2024), while the upper level provides a private third bedroom with cozy carpet and a spacious walk-in closet. Downstairs, the basement has been professionally waterproofed with a full drain tile system, AquaStop moisture barrier, and sump pump—all backed by a transferable lifetime warranty. You'll also find a second full bathroom, a newer washer/dryer (2020), and a partially finished office with electrical in place—basement is ready for you to add value and finish for instant equity. Outside, enjoy a flat yard, Leaf Stopper gutter covers (2024), and a detached one-stall garage. Additional upgrades include a new water heater, chimney weatherproofing, and Orkin Shield pest protection—offering peace of mind inside and out. Located just minutes from parks, trails, language immersion schools, and local favorites, this well-maintained home is move-in ready with room to grow.
INTERIOR
Bedrooms: 3
Fin ft² / Living Area: 1504 ft²
Below Ground Living: 120ft²
Bathrooms: 2
Above Ground Living: 1384ft²
-
Basement Details: Drain Tiled, Full, Sump Pump,
Appliances Included:
-
- Range
- Refrigerator
- Washer
- Dryer
- Microwave
- Dishwasher
- Gas Water Heater
EXTERIOR
Air Conditioning: None
Garage Spaces: 1
Construction Materials: N/A
Foundation Size: 991ft²
Unit Amenities:
-
- Hardwood Floors
Heating System:
-
- Forced Air
ROOMS
| Main | Size | ft² |
|---|---|---|
| Living Room | 18x13 | 324 ft² |
| Dining Room | 12x12 | 144 ft² |
| Kitchen | 13x10 | 169 ft² |
| Bedroom 1 | 13x10 | 169 ft² |
| Bedroom 2 | 10x10 | 100 ft² |
| Upper | Size | ft² |
|---|---|---|
| Bedroom 3 | 33x11 | 1089 ft² |
LOT
Acres: N/A
Lot Size Dim.: 100x50
Longitude: 44.9693
Latitude: -93.0265
Zoning: Residential-Single Family
FINANCIAL & TAXES
Tax year: 2024
Tax annual amount: $3,776
MISCELLANEOUS
Fuel System: N/A
Sewer System: City Sewer/Connected
Water System: City Water/Connected
ADDITIONAL INFORMATION
MLS#: NST7715978
Listing Brokerage: RE/MAX Results

ID: 3545248
Published: April 24, 2025
Last Update: April 24, 2025
Views: 28




























