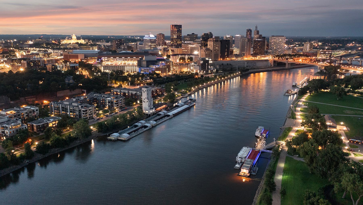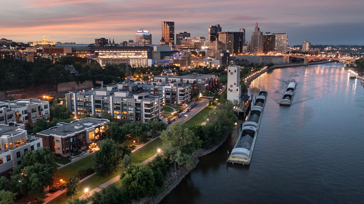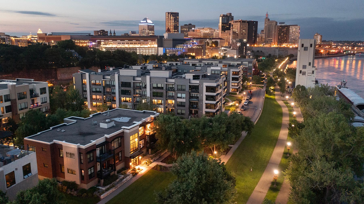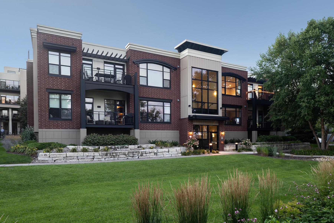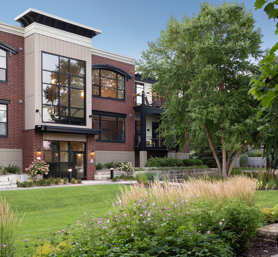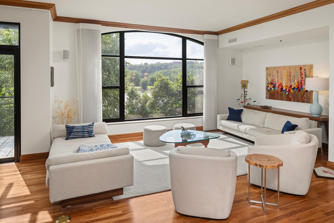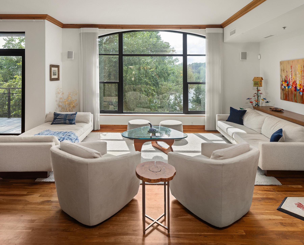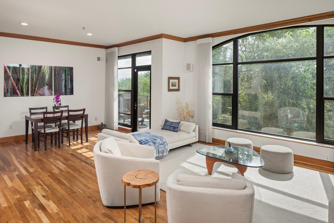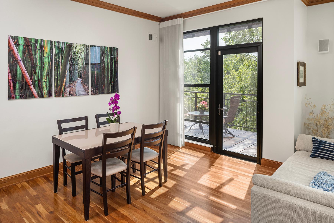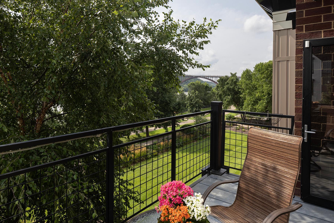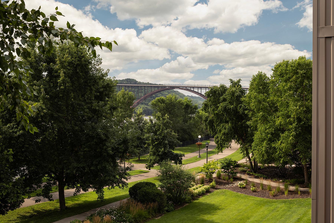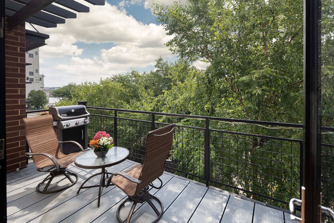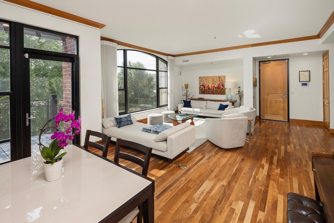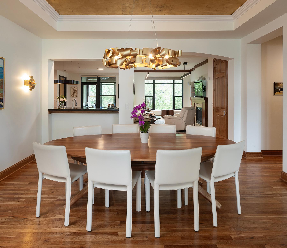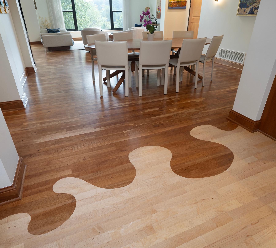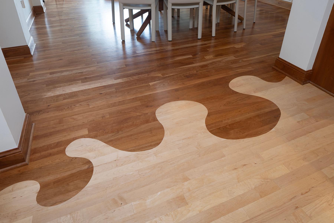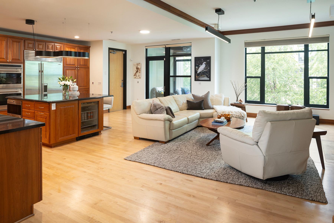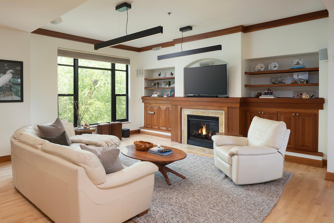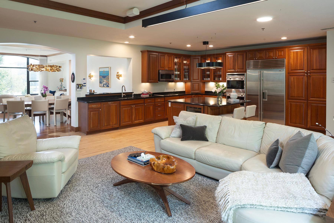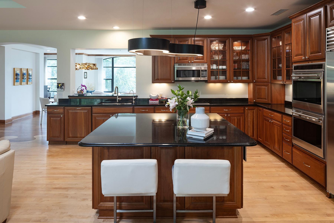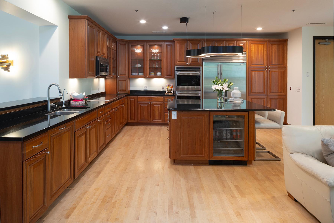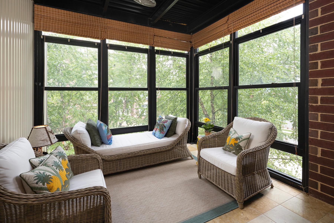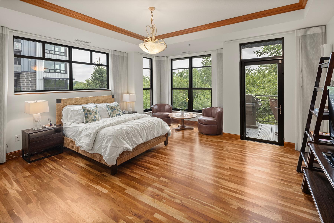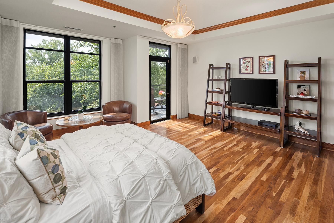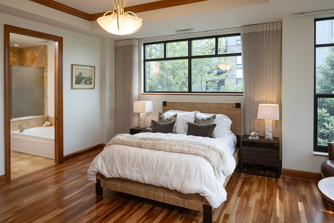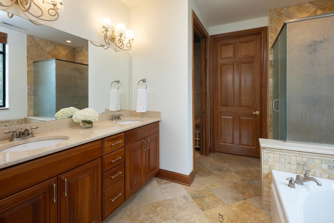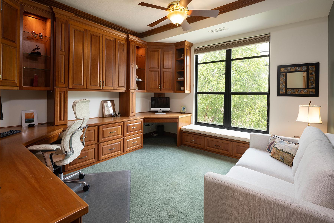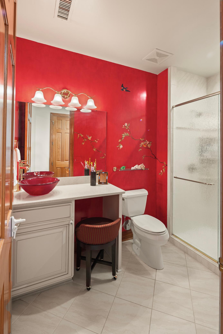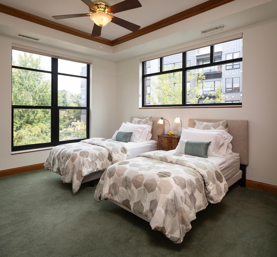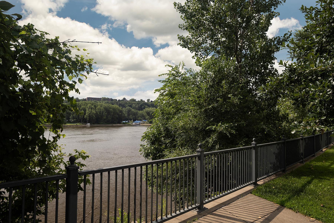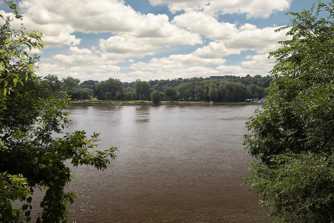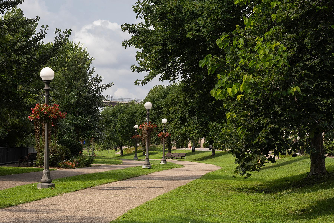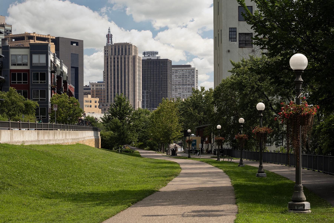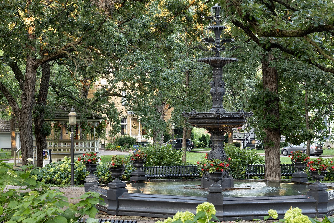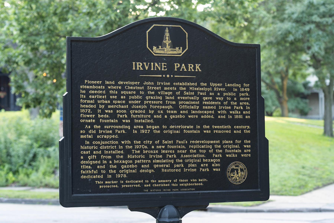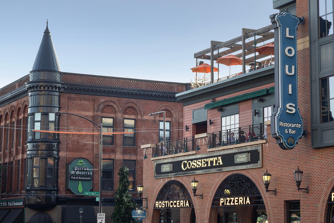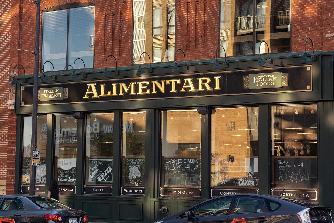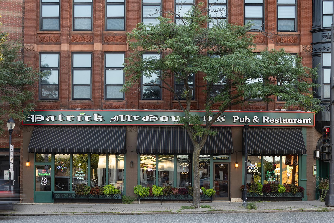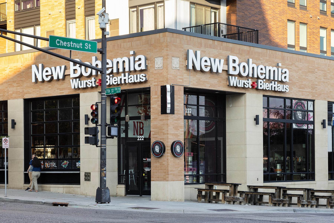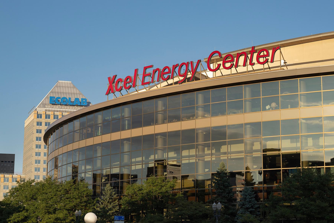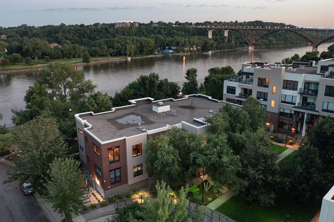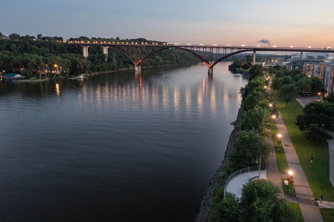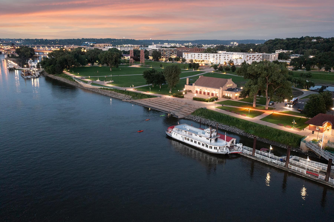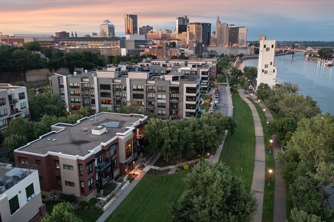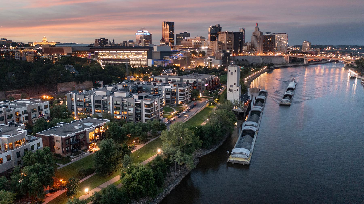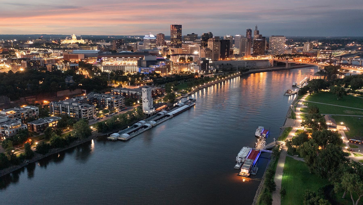175 SHERMAN STREET
175 Sherman Street, Saint Paul, 55102, MN
-
Price: $1,200,000
-
Status type: For Sale
-
City: Saint Paul
-
Neighborhood: West Seventh
Bedrooms: 3
Property Size :2638
-
Listing Agent: NST16638,NST45305
-
Property type : Low Rise
-
Zip code: 55102
-
Street: 175 Sherman Street
-
Street: 175 Sherman Street
Bathrooms: 2
Year: 2004
Listing Brokerage: Coldwell Banker Burnet
FEATURES
- Refrigerator
- Washer
- Dryer
- Microwave
- Dishwasher
- Cooktop
- Wall Oven
- Wine Cooler
- Stainless Steel Appliances
DETAILS
One of the most graciously spectacular residences in Saint Paul, with walls of windows overlooking the tranquil Mississippi River, delightful gardens and verdant woodlands - captivatingly paired with the dynamic skyline as the backdrop. This exceptional condo beautifully blends: light-infused inviting interiors, harmonious scale, enduring design, custom finishes and picturesque vistas. Perfectly proportioned living spaces, warm wood tones with bespoke detailing, extensive built-ins, well-appointed open-concept kitchen and informal dining adjacent to welcoming family room with fireplace, ethereal primary retreat with spa-inspired bathroom and customized walk-in closet, expansive art walls, spacious secondary bedrooms (one currently used as office with streamlined built-ins), unique hand-painted bathroom mural, laundry room with work area, abundant storage, private two-car doored garage within the building, and two magnificent outdoor living areas - a breathtaking river facing balcony and calming three-season sunroom off kitchen. A one-of-kind home with matching location, unforgettable views, memorable experiences and unrivaled walkability - the ultimate Zen-like urban sanctuary. Enjoy all things Saint Paul - lovely walking/biking trails, lush parks, restaurants, shopping, artist studios, farmers market, sporting events, theatre and much more.
INTERIOR
Bedrooms: 3
Fin ft² / Living Area: 2638 ft²
Below Ground Living: N/A
Bathrooms: 2
Above Ground Living: 2638ft²
-
Basement Details: None,
Appliances Included:
-
- Refrigerator
- Washer
- Dryer
- Microwave
- Dishwasher
- Cooktop
- Wall Oven
- Wine Cooler
- Stainless Steel Appliances
EXTERIOR
Air Conditioning: Central Air
Garage Spaces: 2
Construction Materials: N/A
Foundation Size: 2748ft²
Unit Amenities:
-
- Deck
- Hardwood Floors
- Sun Room
- Ceiling Fan(s)
- Walk-In Closet
- Washer/Dryer Hookup
- Kitchen Center Island
- Tile Floors
- Main Floor Primary Bedroom
- Primary Bedroom Walk-In Closet
Heating System:
-
- Forced Air
ROOMS
| Main | Size | ft² |
|---|---|---|
| Living Room | 18x27 | 324 ft² |
| Kitchen | 23x17 | 529 ft² |
| Dining Room | 15x12 | 225 ft² |
| Family Room | 18x14 | 324 ft² |
| Sun Room | 11x10 | 121 ft² |
| Bedroom 1 | 18x18 | 324 ft² |
| Bedroom 2 | 14x12 | 196 ft² |
| Bedroom 3 | 13x12 | 169 ft² |
| Deck | 15x8 | 225 ft² |
| Laundry | 9x6 | 81 ft² |
| Utility Room | 12x9 | 144 ft² |
LOT
Acres: N/A
Lot Size Dim.: unknown
Longitude: 44.9387
Latitude: -93.1021
Zoning: Residential-Single Family
FINANCIAL & TAXES
Tax year: 2025
Tax annual amount: $20,603
MISCELLANEOUS
Fuel System: N/A
Sewer System: City Sewer/Connected
Water System: City Water/Connected
ADDITIONAL INFORMATION
MLS#: NST7796567
Listing Brokerage: Coldwell Banker Burnet

ID: 4083581
Published: September 06, 2025
Last Update: September 06, 2025
Views: 1


