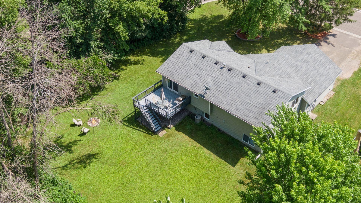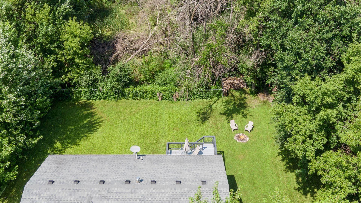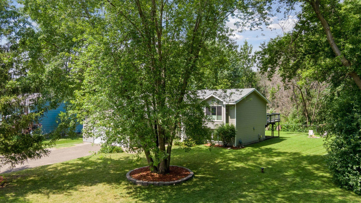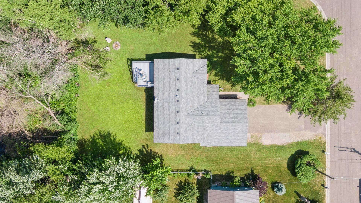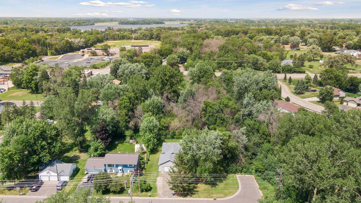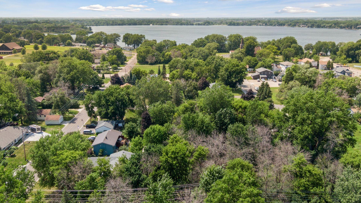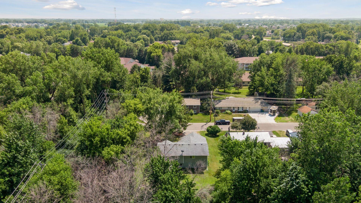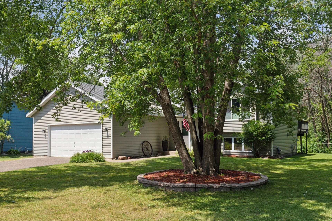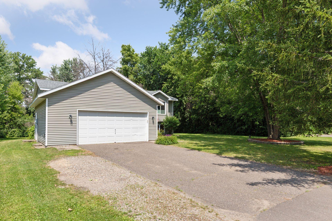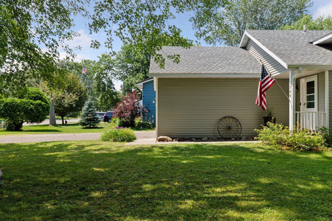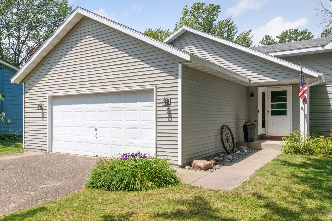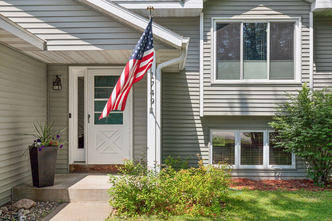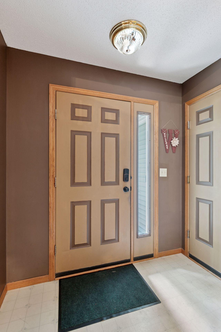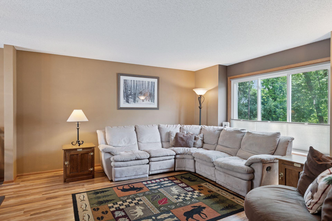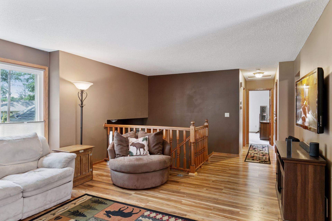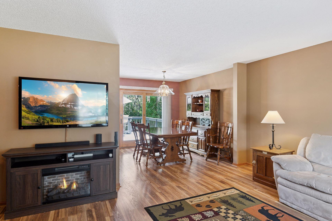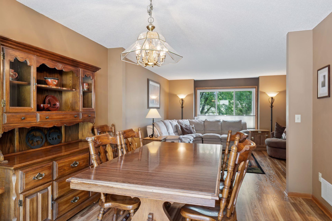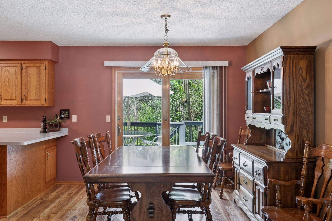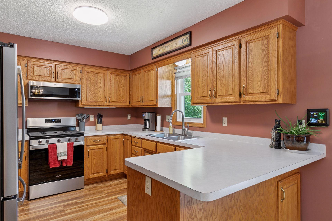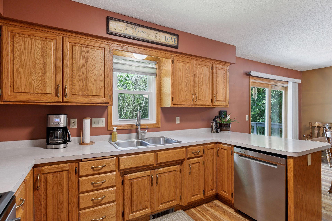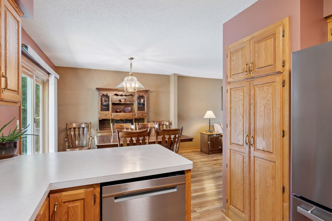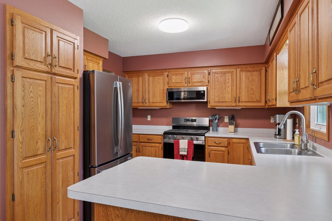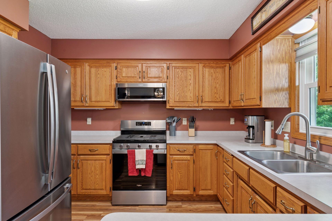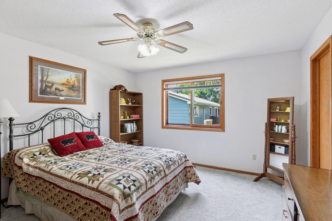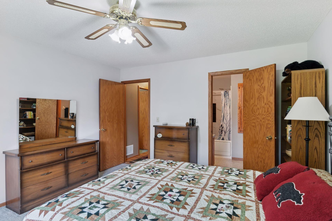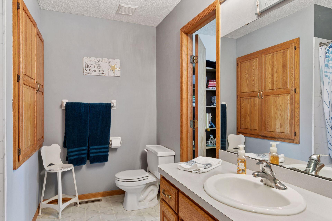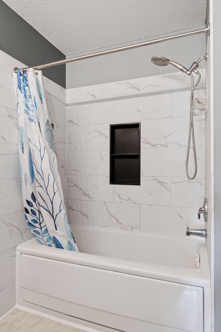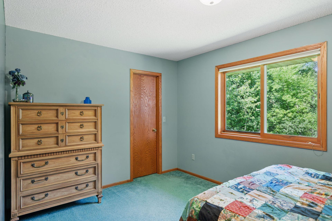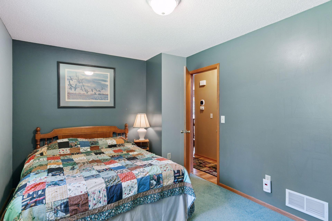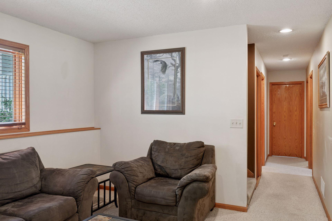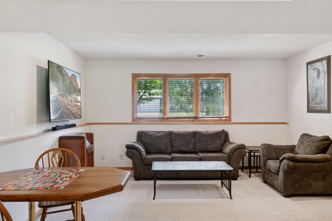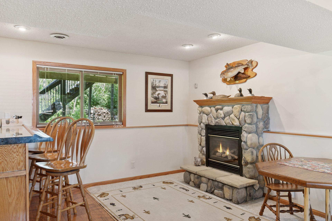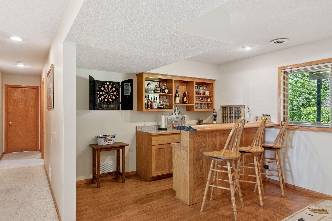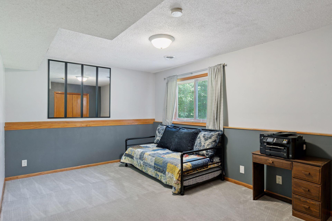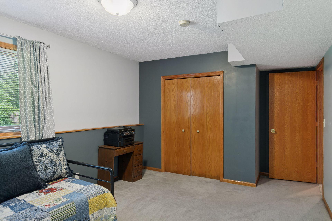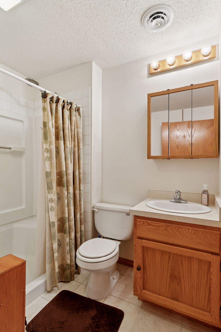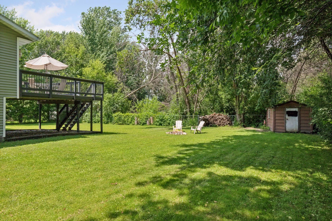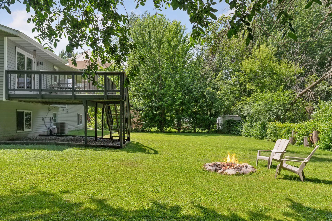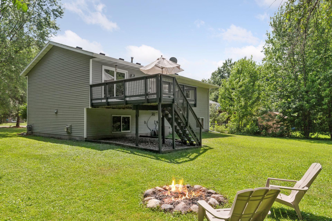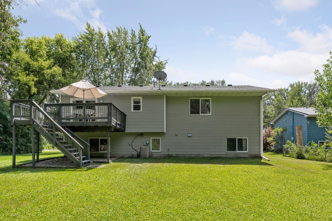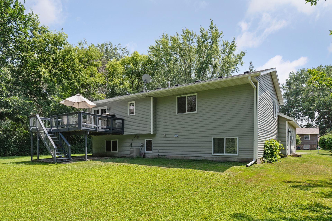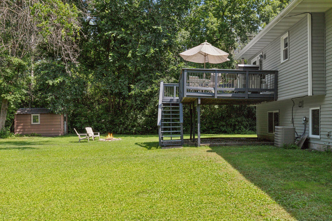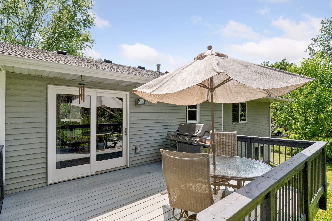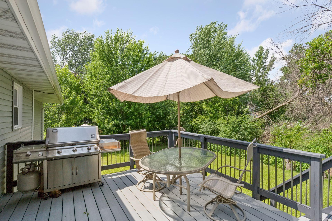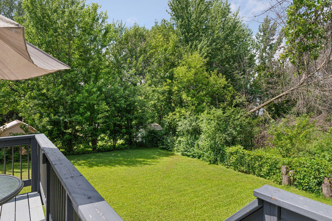1749 HERITAGE STREET
1749 Heritage Street, Hugo (Centerville), 55038, MN
-
Price: $389,900
-
Status type: For Sale
-
City: Hugo (Centerville)
-
Neighborhood: Centerville
Bedrooms: 3
Property Size :1811
-
Listing Agent: NST19361,NST98687
-
Property type : Single Family Residence
-
Zip code: 55038
-
Street: 1749 Heritage Street
-
Street: 1749 Heritage Street
Bathrooms: 2
Year: 1993
Listing Brokerage: RE/MAX Results
FEATURES
- Range
- Refrigerator
- Washer
- Dryer
- Microwave
- Dishwasher
DETAILS
Open house Sunday 7-20-2025 Discover your next home, set on a very private 0.34-acre lot at the end of the road in Centerville. With 1,811 finished square feet, this three-bedroom, two-bath layout offers an inviting living room, dining area and kitchen—each flooded with abundant natural light. The upstairs primary suite enjoys a peaceful retreat alongside a second bedroom and full bath, while the fully finished lower level adds a spacious family room with wet bar and fireplace, a third bedroom, a convenient 3/4 bath, and a huge storage room that could easily be converted or finished into a fourth bedroom. An extra-large two-car attached garage provides abundant storage and workspace, and the wooded backyard—complete with a generous deck—ensures outdoor enjoyment and entertaining in total seclusion. Perfectly positioned for an active lifestyle, this home is just minutes from Centerville Lake, scenic parks and miles of recreational trails. Easy freeway access simplifies commutes, and families will appreciate being zoned for the top-rated Centennial School District. Whether you’re drawn to outdoor adventures or the convenience of nearby amenities, this residence perfectly balances comfort, style, and location for your next chapter.
INTERIOR
Bedrooms: 3
Fin ft² / Living Area: 1811 ft²
Below Ground Living: 779ft²
Bathrooms: 2
Above Ground Living: 1032ft²
-
Basement Details: Block, Daylight/Lookout Windows, Drain Tiled, Sump Basket, Sump Pump,
Appliances Included:
-
- Range
- Refrigerator
- Washer
- Dryer
- Microwave
- Dishwasher
EXTERIOR
Air Conditioning: Central Air
Garage Spaces: 2
Construction Materials: N/A
Foundation Size: 1169ft²
Unit Amenities:
-
- Deck
Heating System:
-
- Forced Air
- Fireplace(s)
ROOMS
| Upper | Size | ft² |
|---|---|---|
| Living Room | 17.5X14 | 304.79 ft² |
| Dining Room | 11X10 | 121 ft² |
| Kitchen | 12X10 | 144 ft² |
| Bedroom 1 | 14X13 | 196 ft² |
| Bedroom 2 | 14X10 | 196 ft² |
| Lower | Size | ft² |
|---|---|---|
| Bedroom 3 | 17X11 | 289 ft² |
| Bar/Wet Bar Room | 16.5X11 | 270.88 ft² |
| Family Room | 15X11.5 | 231.25 ft² |
LOT
Acres: N/A
Lot Size Dim.: 150X100
Longitude: 45.1623
Latitude: -93.0538
Zoning: Residential-Single Family
FINANCIAL & TAXES
Tax year: 2025
Tax annual amount: $4,355
MISCELLANEOUS
Fuel System: N/A
Sewer System: City Sewer - In Street
Water System: City Water - In Street,Other,Well
ADDITIONAL INFORMATION
MLS#: NST7774168
Listing Brokerage: RE/MAX Results

ID: 3898685
Published: July 17, 2025
Last Update: July 17, 2025
Views: 2


