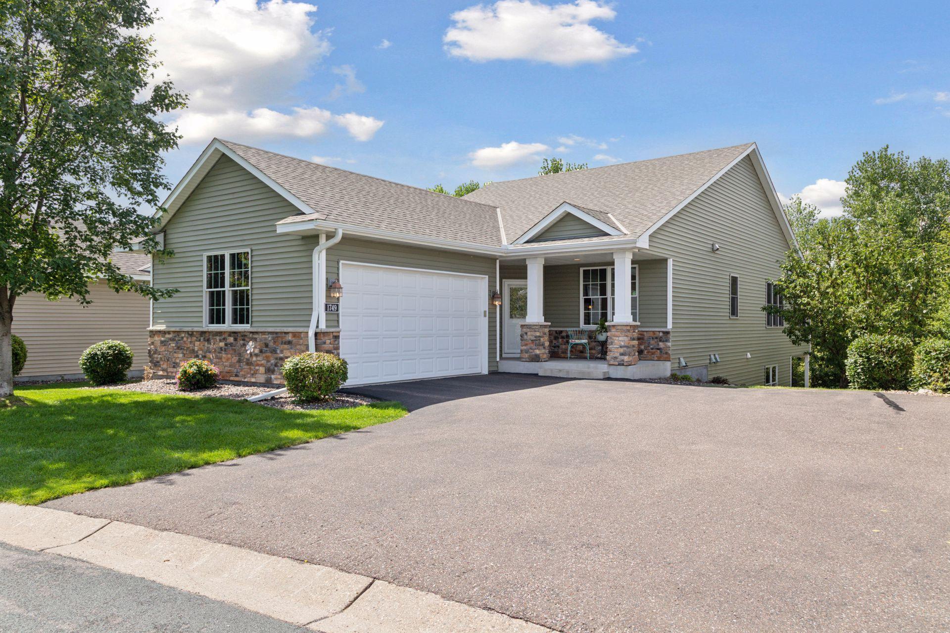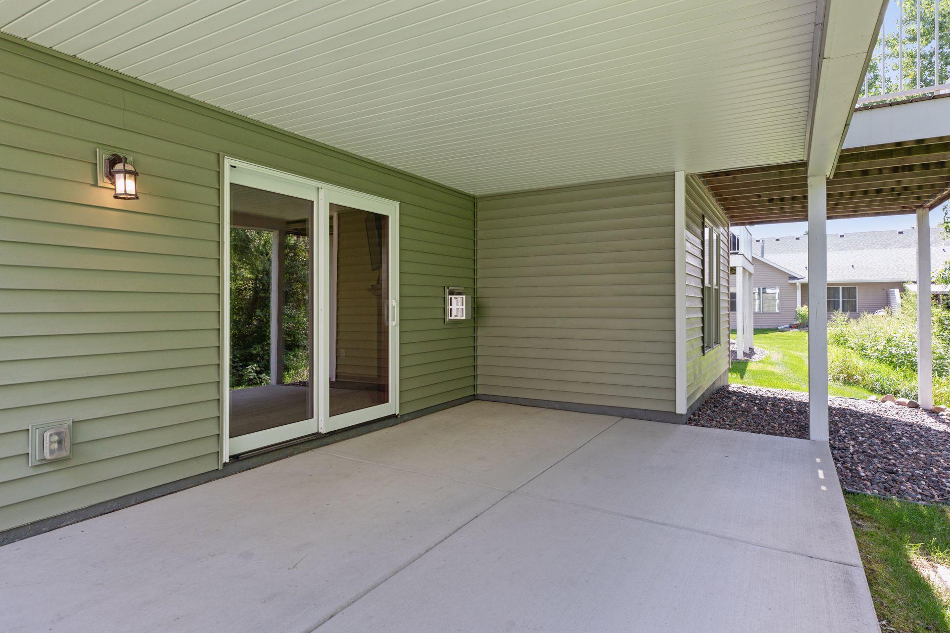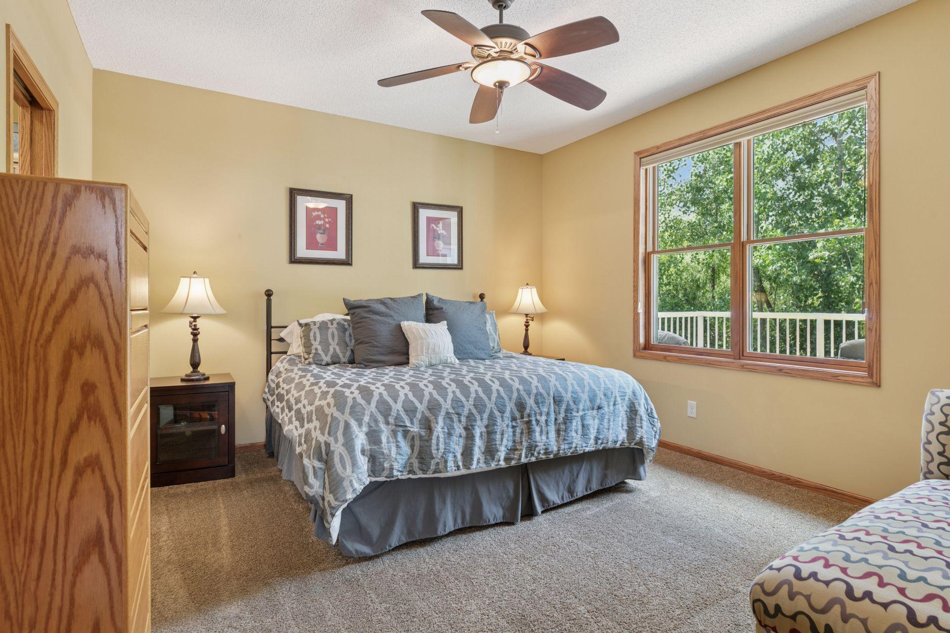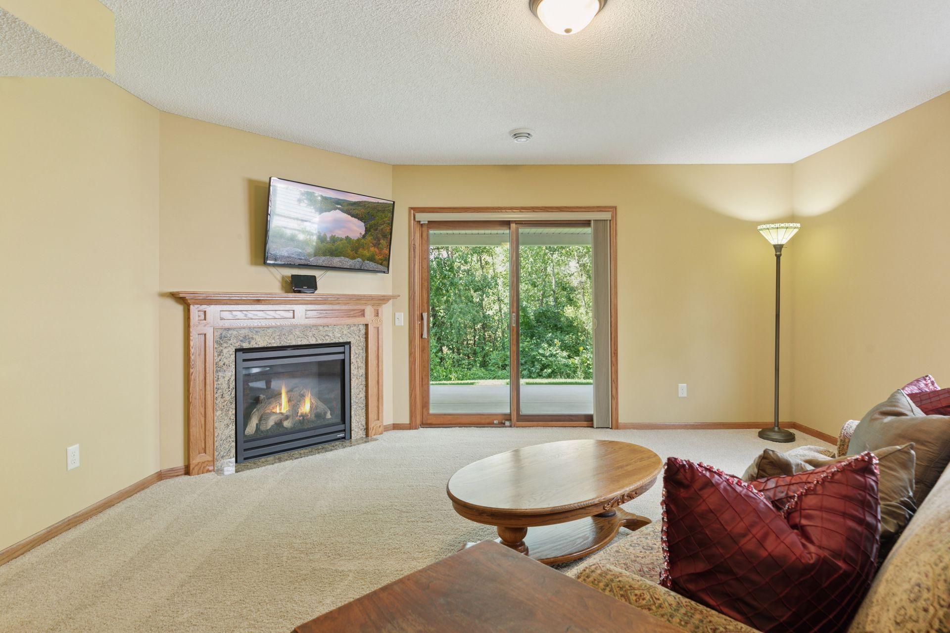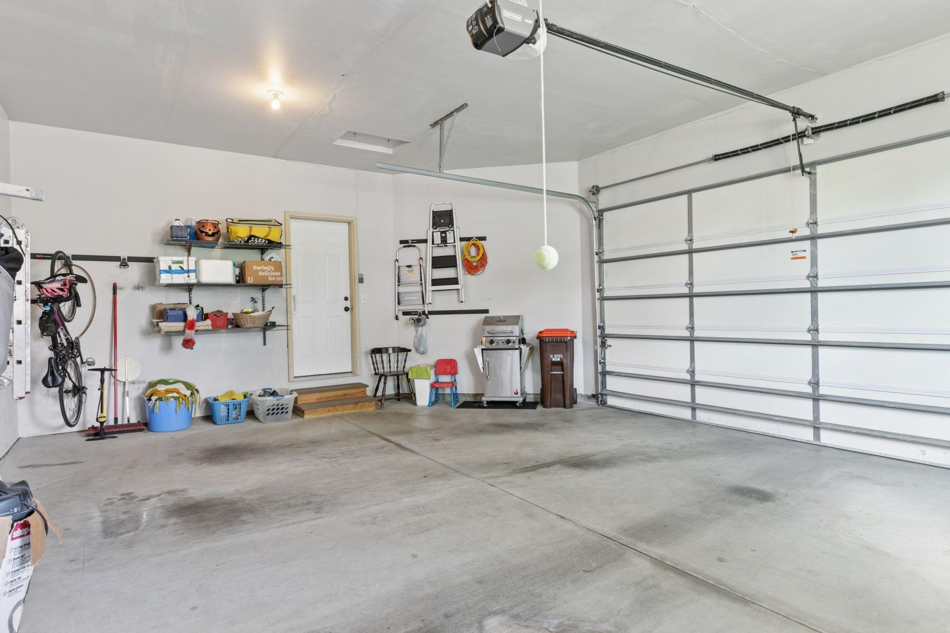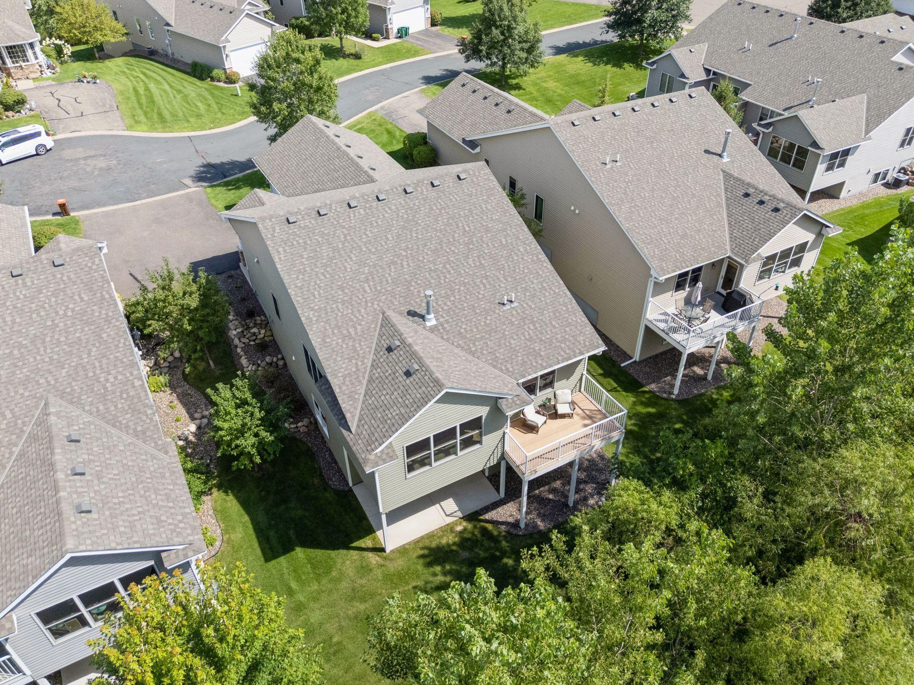1749 EDGEMONT STREET
1749 Edgemont Street, Saint Paul (Maplewood), 55117, MN
-
Price: $430,000
-
Status type: For Sale
-
City: Saint Paul (Maplewood)
-
Neighborhood: The Woodlands Of Mplwd 1st Add
Bedrooms: 3
Property Size :2466
-
Listing Agent: NST10642,NST96972
-
Property type : Townhouse Detached
-
Zip code: 55117
-
Street: 1749 Edgemont Street
-
Street: 1749 Edgemont Street
Bathrooms: 3
Year: 2013
Listing Brokerage: Keller Williams Premier Realty Lake Minnetonka
FEATURES
- Range
- Refrigerator
- Washer
- Dryer
- Microwave
- Dishwasher
- Disposal
- Air-To-Air Exchanger
- Stainless Steel Appliances
DETAILS
Rare opportunity! Detached townhome in a demand location! One story walkout with finished lower level. Beautiful private views overlooking pond and nature. Amazing outdoor spaces with front porch, maintenance-free deck, and lower level covered concrete patio! Nice grassy space out back too. Open concept floor plan with tall 9-foot ceilings and large Pella windows! Main level living! Two bedrooms + office + sunroom on the main level, and third bedroom downstairs. Main level laundry. Primary suite with private bathroom has dual vanity and walk-in closet. Large kitchen features cabinets with roll-out drawers inside, stainless steel appliances, granite counters, and center island. Spectacular sunroom has vaulted 11-foot ceiling. Appreciate having solid wood paneled doors, two gas fireplaces, recessed lighting, custom window treatments, storage galore, poured concrete foundation, 8-foot tall garage door, flat driveway, irrigation system, and on a cul-de-sac. NEW: roof washer, dryer, garage door spring, and more! Easy living here! Original owners have meticulously cared for and improved this wonderful home. Sought after location near everyday conveniences, paths, parks, and so much more! Schedule your tour today!
INTERIOR
Bedrooms: 3
Fin ft² / Living Area: 2466 ft²
Below Ground Living: 756ft²
Bathrooms: 3
Above Ground Living: 1710ft²
-
Basement Details: Drain Tiled, Finished, Full, Storage Space, Sump Pump, Walkout,
Appliances Included:
-
- Range
- Refrigerator
- Washer
- Dryer
- Microwave
- Dishwasher
- Disposal
- Air-To-Air Exchanger
- Stainless Steel Appliances
EXTERIOR
Air Conditioning: Central Air
Garage Spaces: 2
Construction Materials: N/A
Foundation Size: 1710ft²
Unit Amenities:
-
- Patio
- Kitchen Window
- Deck
- Porch
- Natural Woodwork
- Hardwood Floors
- Sun Room
- Ceiling Fan(s)
- Vaulted Ceiling(s)
- Washer/Dryer Hookup
- Paneled Doors
- Kitchen Center Island
- French Doors
- Tile Floors
- Main Floor Primary Bedroom
- Primary Bedroom Walk-In Closet
Heating System:
-
- Forced Air
ROOMS
| Main | Size | ft² |
|---|---|---|
| Living Room | 17x15 | 289 ft² |
| Kitchen | 16x13 | 256 ft² |
| Dining Room | 16x7 | 256 ft² |
| Sun Room | 16x12 | 256 ft² |
| Bedroom 1 | 15x13 | 225 ft² |
| Bedroom 2 | 14x10 | 196 ft² |
| Office | 11x10 | 121 ft² |
| Porch | 15x8 | 225 ft² |
| Deck | 15x8 | 225 ft² |
| Lower | Size | ft² |
|---|---|---|
| Bedroom 3 | 17x14 | 289 ft² |
| Family Room | 24x17 | 576 ft² |
| Unfinished | 30x20 | 900 ft² |
| Patio | 17x11 | 289 ft² |
LOT
Acres: N/A
Lot Size Dim.: 88x42x88x42
Longitude: 44.9943
Latitude: -93.0848
Zoning: Residential-Single Family
FINANCIAL & TAXES
Tax year: 2025
Tax annual amount: $5,776
MISCELLANEOUS
Fuel System: N/A
Sewer System: City Sewer/Connected
Water System: City Water/Connected
ADDITIONAL INFORMATION
MLS#: NST7786361
Listing Brokerage: Keller Williams Premier Realty Lake Minnetonka

ID: 4049091
Published: August 28, 2025
Last Update: August 28, 2025
Views: 6


