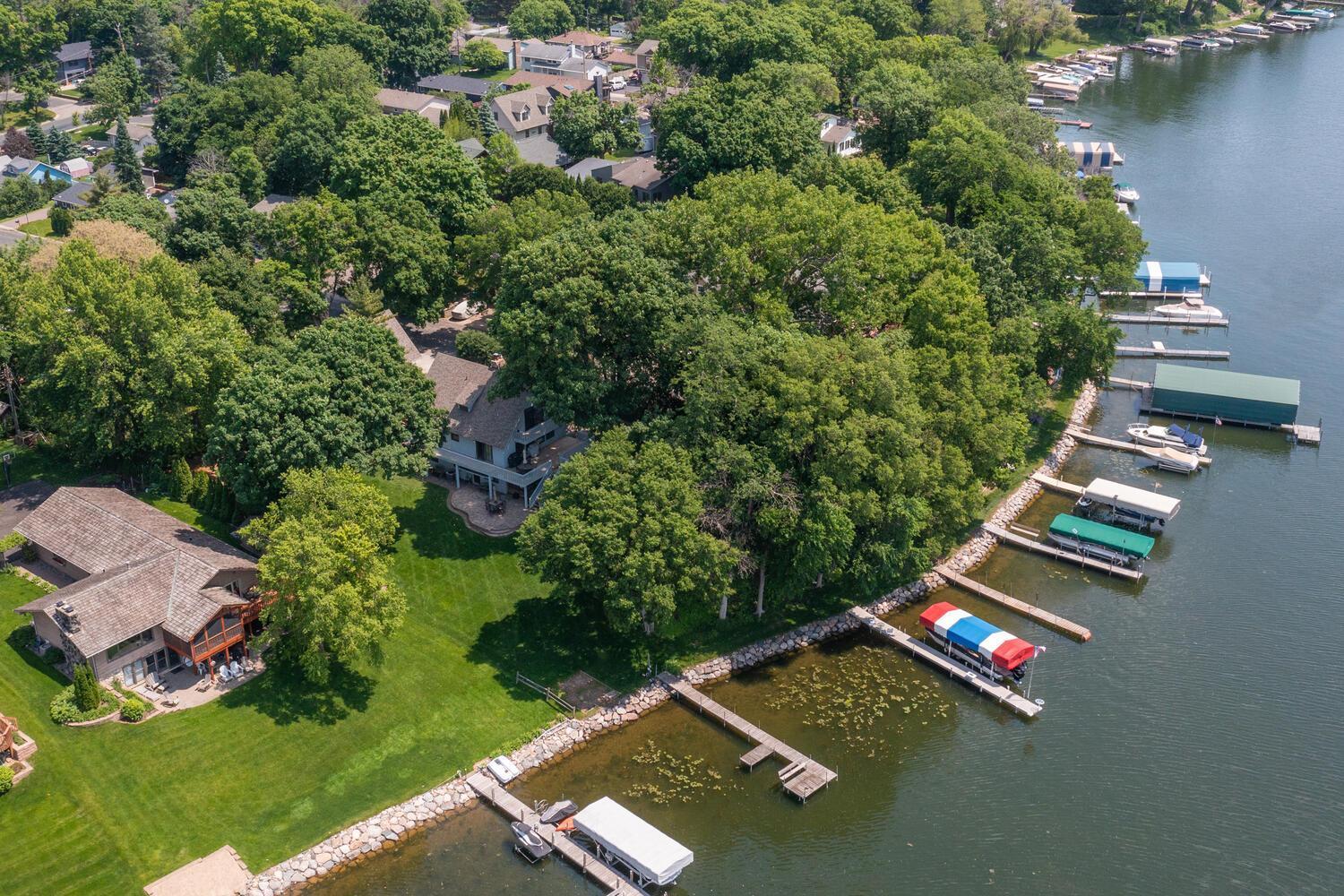1749 AVOCET LANE
1749 Avocet Lane, Mound, 55364, MN
-
Property type : Single Family Residence
-
Zip code: 55364
-
Street: 1749 Avocet Lane
-
Street: 1749 Avocet Lane
Bathrooms: 3
Year: 1980
Listing Brokerage: RE/MAX Advantage Plus
FEATURES
- Range
- Refrigerator
- Washer
- Dryer
- Microwave
- Exhaust Fan
- Dishwasher
- Water Softener Owned
- Disposal
- Humidifier
- Gas Water Heater
- Stainless Steel Appliances
DETAILS
This Colorado two story rests on a half acre lot with 130 feet of owned and easily accessible lakeshore. Entertain on the large deck, patio or manicured lawn and stroll to the dock to greet guests who arrive by boat! The big landscaped lot is outstanding. You will appreciate the quality boulder rip rap shoreline, sandy bottom and south facing lake views! The kitchen and living area view the bay through a full wall of windows. Exposed beams with tongue and groove wood walls feel like you are in the north woods or mountain region. The kitchen offers plenty of cabinetry and counter space for meal preparation. There are upgraded stainless appliances and granite counter tops. A sliding door steps out to the huge south facing deck for entertaining with wonderful lake views. There is also a main floor bedroom and full bath. Upstairs you find two large bedrooms and a three quarter bath. The bedrooms have soaring vaulted ceilings finished with huge beams and wood. Use your imagination here. The walkout lower level provides a family room with fireplace, bedroom or office with lake view, bath and large finished laundry room. Close to all the award winning Westonka schools. It is a nice walk to Mound with dining, entertainment and groceries. Easy commute north to #394 and cities.
INTERIOR
Bedrooms: 4
Fin ft² / Living Area: 2856 ft²
Below Ground Living: 1008ft²
Bathrooms: 3
Above Ground Living: 1848ft²
-
Basement Details: Block, Finished, Full, Walkout,
Appliances Included:
-
- Range
- Refrigerator
- Washer
- Dryer
- Microwave
- Exhaust Fan
- Dishwasher
- Water Softener Owned
- Disposal
- Humidifier
- Gas Water Heater
- Stainless Steel Appliances
EXTERIOR
Air Conditioning: Central Air
Garage Spaces: 4
Construction Materials: N/A
Foundation Size: 1008ft²
Unit Amenities:
-
- Patio
- Kitchen Window
- Deck
- Natural Woodwork
- Hardwood Floors
- Vaulted Ceiling(s)
- Dock
- In-Ground Sprinkler
- Paneled Doors
- Wet Bar
- Satelite Dish
- Tile Floors
Heating System:
-
- Forced Air
ROOMS
| Main | Size | ft² |
|---|---|---|
| Living Room | 18x15 | 324 ft² |
| Dining Room | 14x10 | 196 ft² |
| Kitchen | 13x10 | 169 ft² |
| Bedroom 3 | 11x11 | 121 ft² |
| Foyer | 10x5 | 100 ft² |
| Deck | 33x12 | 1089 ft² |
| Lower | Size | ft² |
|---|---|---|
| Family Room | 26x14 | 676 ft² |
| Bedroom 4 | 14x10 | 196 ft² |
| Laundry | 14x10 | 196 ft² |
| Patio | 27x17 | 729 ft² |
| Upper | Size | ft² |
|---|---|---|
| Bedroom 1 | 16x15 | 256 ft² |
| Bedroom 2 | 16x14 | 256 ft² |
LOT
Acres: N/A
Lot Size Dim.: 132x183x112x220
Longitude: 44.9453
Latitude: -93.6578
Zoning: Residential-Single Family
FINANCIAL & TAXES
Tax year: 2024
Tax annual amount: $15,800
MISCELLANEOUS
Fuel System: N/A
Sewer System: City Sewer/Connected
Water System: City Water/Connected
ADDITIONAL INFORMATION
MLS#: NST7742172
Listing Brokerage: RE/MAX Advantage Plus

ID: 3778403
Published: June 12, 2025
Last Update: June 12, 2025
Views: 12






