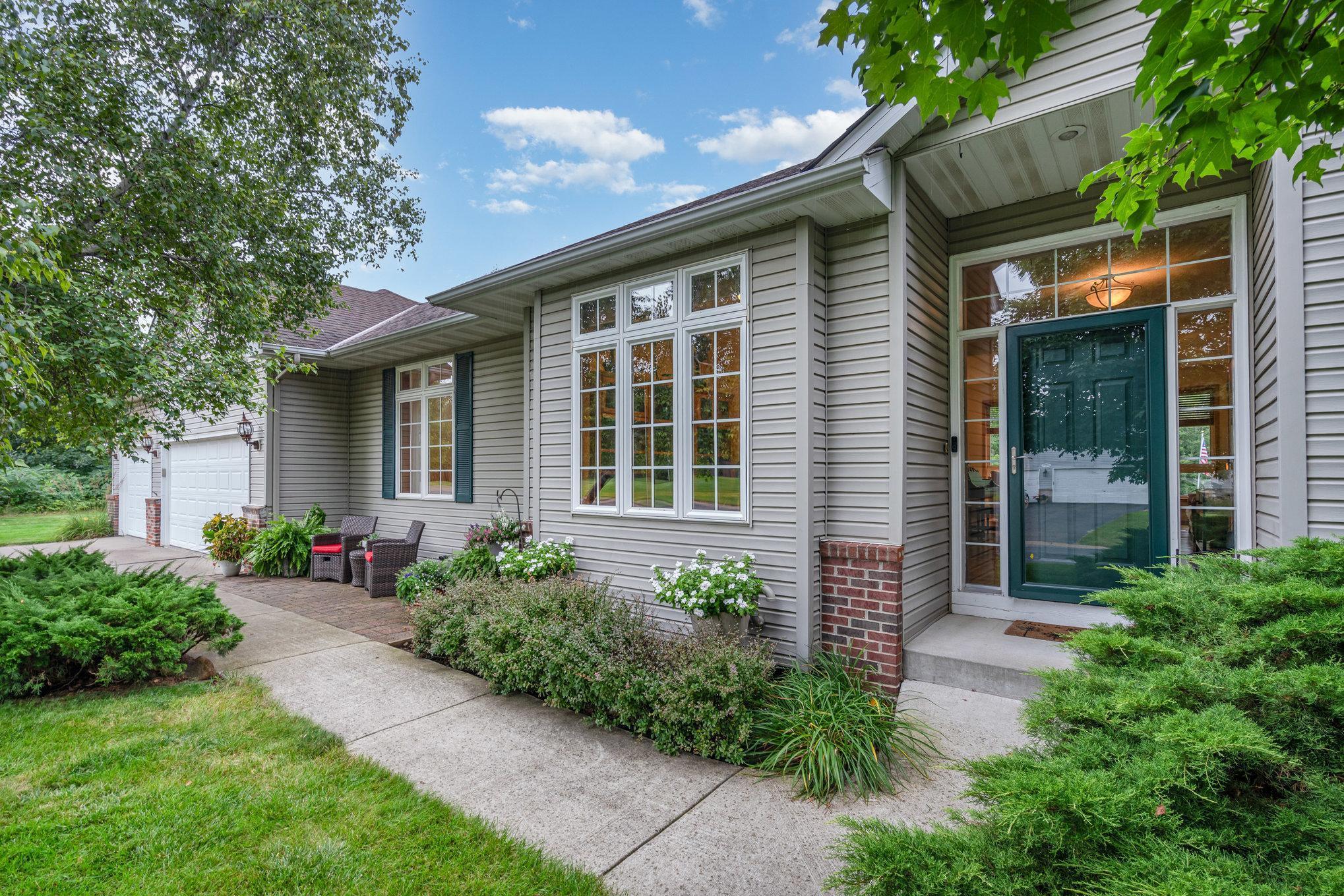17489 HIBISCUS AVENUE
17489 Hibiscus Avenue, Lakeville, 55044, MN
-
Price: $575,000
-
Status type: For Sale
-
City: Lakeville
-
Neighborhood: Cherryfields
Bedrooms: 4
Property Size :3374
-
Listing Agent: NST14138,NST54979
-
Property type : Single Family Residence
-
Zip code: 55044
-
Street: 17489 Hibiscus Avenue
-
Street: 17489 Hibiscus Avenue
Bathrooms: 3
Year: 1998
Listing Brokerage: Keller Williams Preferred Rlty
FEATURES
- Range
- Refrigerator
- Washer
- Dryer
- Microwave
- Dishwasher
- Water Softener Owned
- Disposal
- Air-To-Air Exchanger
- Gas Water Heater
- Stainless Steel Appliances
DETAILS
.61 acre private lot in Lakeville! Open floor plan rambler with high ceilings and many quality finishes. All 4 bedrooms are spacious with large closets. The owners suite has two walk-in closets and a 3/4 bath. The main living area has newer acacia walnut hardwood floors and a full wall of windows overlooking the backyard. First floor office with French doors. The kitchen has stainless steel appliances, a center island, corner sink and windows, and an abundance of cabinets and countertops. The basement has recently been painted with newer carpeting and includes two spacious bedrooms, a large bathroom, and great family room and rec room for everyone to enjoy. The walk-out leads to the spacious patio and private, beautifully landscaped backyard with boulders, and wild grass. Enjoy summer nights entertaining or relaxing with the wildlife and birds. In-ground sprinkler system. The neighborhood is quiet and close to area schools, parks, Lake Marion, downtown Lakeville, area restaurants and shops, and provides easy access to 35W and Cedar Ave. The community of Lakeville offers community events and celebrations for the whole family. Don't miss the opportunity to make this spacious rambler your new home. October 15th closing preferred. One year Home Warranty included for the buyer.
INTERIOR
Bedrooms: 4
Fin ft² / Living Area: 3374 ft²
Below Ground Living: 1500ft²
Bathrooms: 3
Above Ground Living: 1874ft²
-
Basement Details: Block, Daylight/Lookout Windows, Drain Tiled, Egress Window(s), Finished, Full, Sump Pump, Walkout,
Appliances Included:
-
- Range
- Refrigerator
- Washer
- Dryer
- Microwave
- Dishwasher
- Water Softener Owned
- Disposal
- Air-To-Air Exchanger
- Gas Water Heater
- Stainless Steel Appliances
EXTERIOR
Air Conditioning: Central Air
Garage Spaces: 3
Construction Materials: N/A
Foundation Size: 1874ft²
Unit Amenities:
-
- Patio
- Kitchen Window
- Natural Woodwork
- Hardwood Floors
- Ceiling Fan(s)
- Walk-In Closet
- Washer/Dryer Hookup
- In-Ground Sprinkler
- Paneled Doors
- Kitchen Center Island
- Main Floor Primary Bedroom
- Primary Bedroom Walk-In Closet
Heating System:
-
- Forced Air
ROOMS
| Main | Size | ft² |
|---|---|---|
| Living Room | 17 x 15 | 289 ft² |
| Dining Room | 13 x 12 | 169 ft² |
| Kitchen | 13 x 12 | 169 ft² |
| Office | 11 x 10 | 121 ft² |
| Bedroom 1 | 16 x 14 | 256 ft² |
| Bedroom 2 | 14 x 13 | 196 ft² |
| Laundry | 7 x 13 | 49 ft² |
| Foyer | 10 x 9 | 100 ft² |
| Lower | Size | ft² |
|---|---|---|
| Bedroom 3 | 17 x 12 | 289 ft² |
| Bedroom 4 | 24 x 11 | 576 ft² |
| Family Room | 27 x 19 | 729 ft² |
| Amusement Room | 14 x 13 | 196 ft² |
| Patio | 26 x 24 | 676 ft² |
LOT
Acres: N/A
Lot Size Dim.: 142 x 212 x 132 x 180
Longitude: 44.6959
Latitude: -93.2356
Zoning: Residential-Single Family
FINANCIAL & TAXES
Tax year: 2025
Tax annual amount: $5,946
MISCELLANEOUS
Fuel System: N/A
Sewer System: City Sewer/Connected
Water System: City Water/Connected
ADDITIONAL INFORMATION
MLS#: NST7792880
Listing Brokerage: Keller Williams Preferred Rlty

ID: 4043952
Published: August 27, 2025
Last Update: August 27, 2025
Views: 1






