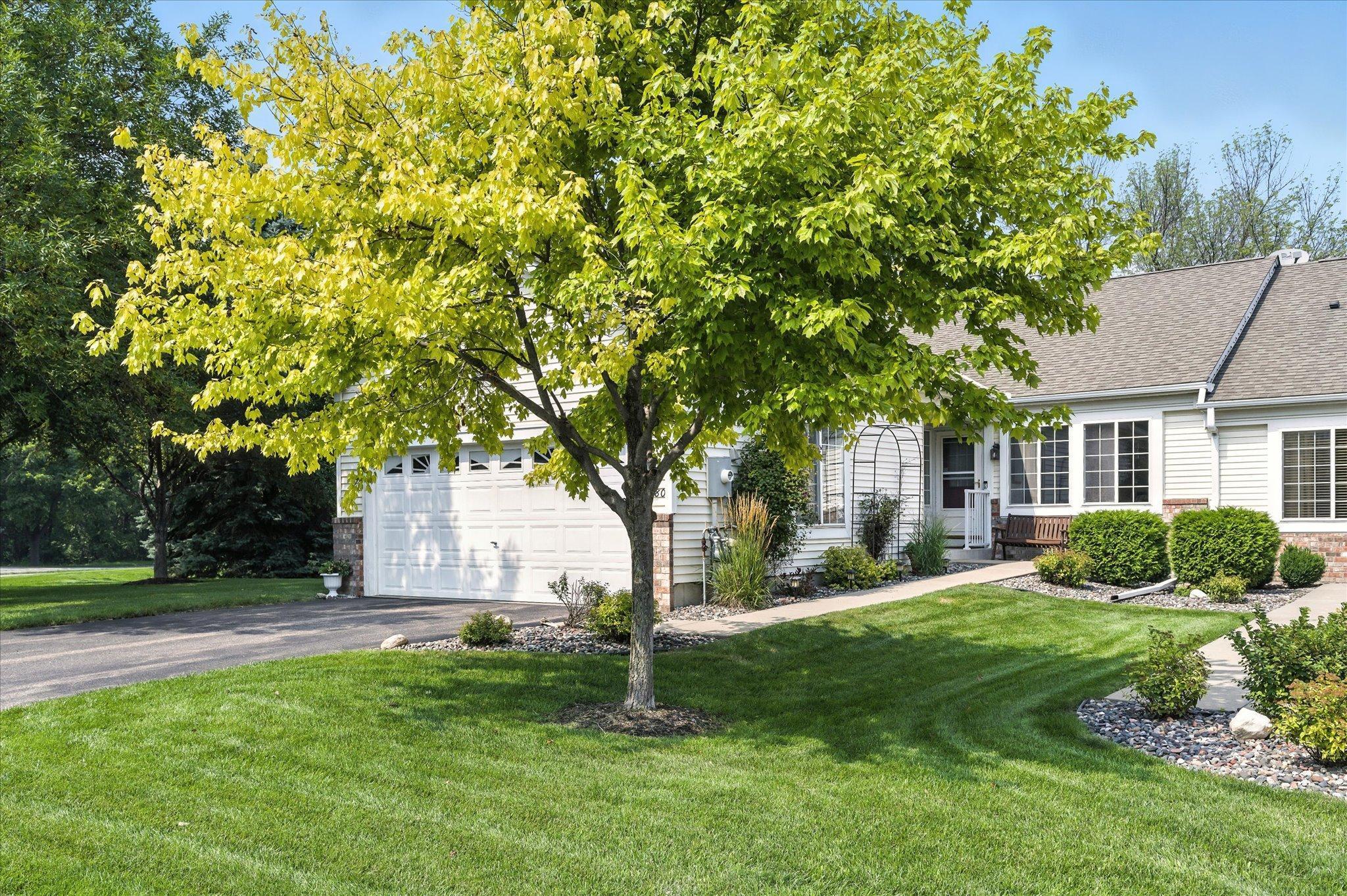17480 92ND AVENUE
17480 92nd Avenue, Maple Grove, 55311, MN
-
Price: $425,000
-
Status type: For Sale
-
City: Maple Grove
-
Neighborhood: Cranberry Meadows
Bedrooms: 3
Property Size :2286
-
Listing Agent: NST16570,NST52368
-
Property type : Townhouse Side x Side
-
Zip code: 55311
-
Street: 17480 92nd Avenue
-
Street: 17480 92nd Avenue
Bathrooms: 3
Year: 2000
Listing Brokerage: Edina Realty, Inc.
FEATURES
- Range
- Refrigerator
- Washer
- Dryer
- Microwave
- Dishwasher
- Water Softener Owned
- Disposal
- Chandelier
DETAILS
Beautifully updated one-level living in the heart of Maple Grove! This premium end-unit townhome is move-in ready with brand new carpet, fresh paint, updated light fixtures, and more. Main level features a spacious primary suite, an additional large bedroom, a formal dining room, kitchen, sun-filled living room, and a bright sunroom that walks out to the deck—perfect for relaxing or entertaining. You will love the natural light that the multiple sky lights offer! Walkout lower level includes a third bedroom, a walk-through ¾ bath, a wet bar, two generous entertaining spaces, and a massive storage room. Backs to preserved land—no rear neighbors nor neighbors to the east! Enjoy direct access to Weaver Lake and its wonderful beach, trails, maintenance free deck, Rush Creek Golf Course and dining, plus you're just steps from shopping, dining, hospitals, and easy access to major highways. A rare find with both space and convenience!
INTERIOR
Bedrooms: 3
Fin ft² / Living Area: 2286 ft²
Below Ground Living: 793ft²
Bathrooms: 3
Above Ground Living: 1493ft²
-
Basement Details: Daylight/Lookout Windows, Egress Window(s), Finished, Full, Storage Space, Walkout,
Appliances Included:
-
- Range
- Refrigerator
- Washer
- Dryer
- Microwave
- Dishwasher
- Water Softener Owned
- Disposal
- Chandelier
EXTERIOR
Air Conditioning: Central Air
Garage Spaces: 2
Construction Materials: N/A
Foundation Size: 193ft²
Unit Amenities:
-
- Patio
- Kitchen Window
- Deck
- Hardwood Floors
- Sun Room
- Walk-In Closet
- Skylight
- Wet Bar
- Main Floor Primary Bedroom
Heating System:
-
- Forced Air
ROOMS
| Main | Size | ft² |
|---|---|---|
| Living Room | 16x13 | 256 ft² |
| Dining Room | 14x10 | 196 ft² |
| Kitchen | 13x9 | 169 ft² |
| Laundry | 9x6 | 81 ft² |
| Sun Room | 13x12 | 169 ft² |
| Bedroom 1 | 14x13 | 196 ft² |
| Bedroom 2 | 13x11 | 169 ft² |
| Deck | 11x8 | 121 ft² |
| Informal Dining Room | 8x6 | 64 ft² |
| Lower | Size | ft² |
|---|---|---|
| Family Room | 19x11 | 361 ft² |
| Bar/Wet Bar Room | 10x8 | 100 ft² |
| Recreation Room | 23x11 | 529 ft² |
| Bedroom 3 | 14x9 | 196 ft² |
| Patio | 11x8 | 121 ft² |
LOT
Acres: N/A
Lot Size Dim.: 36x90
Longitude: 45.1224
Latitude: -93.5019
Zoning: Residential-Multi-Family
FINANCIAL & TAXES
Tax year: 2025
Tax annual amount: $4,419
MISCELLANEOUS
Fuel System: N/A
Sewer System: City Sewer/Connected
Water System: City Water/Connected
ADDITIONAL INFORMATION
MLS#: NST7781306
Listing Brokerage: Edina Realty, Inc.

ID: 3950204
Published: July 31, 2025
Last Update: July 31, 2025
Views: 2






