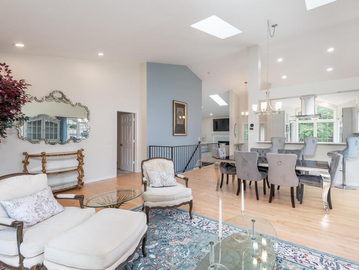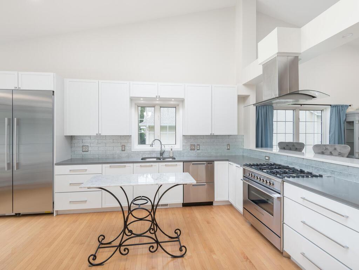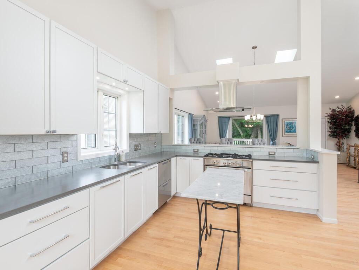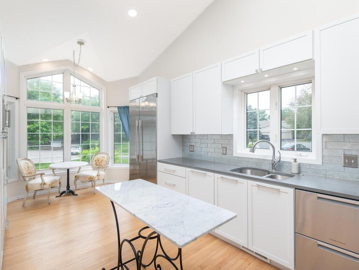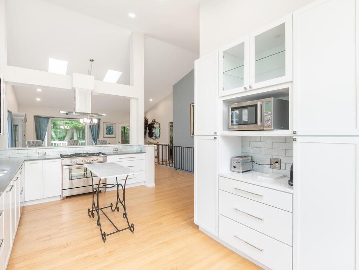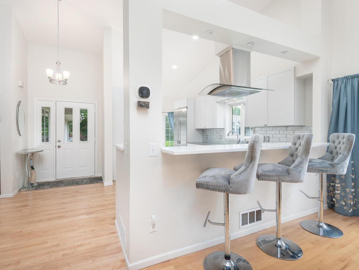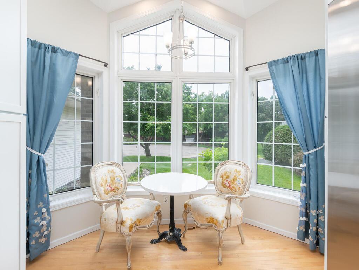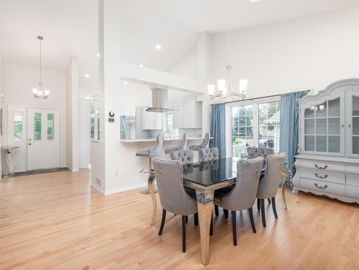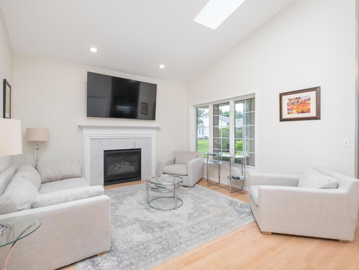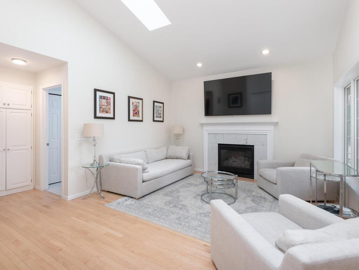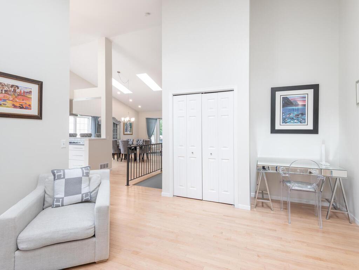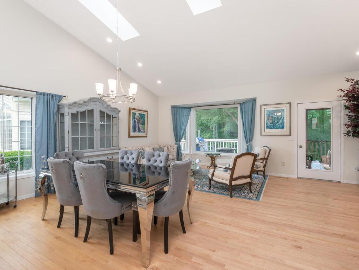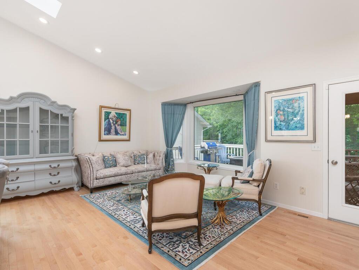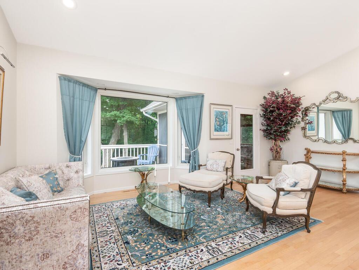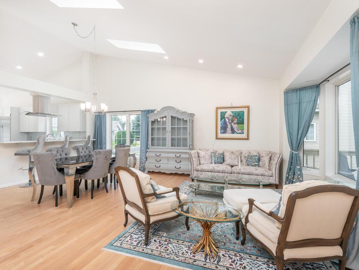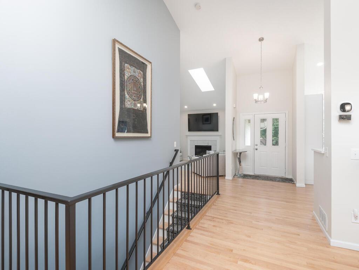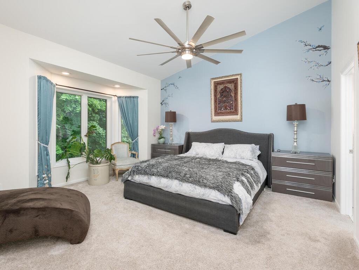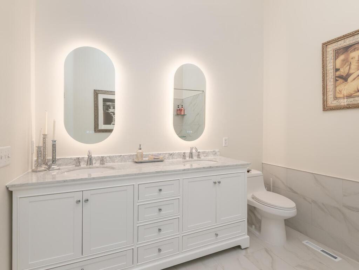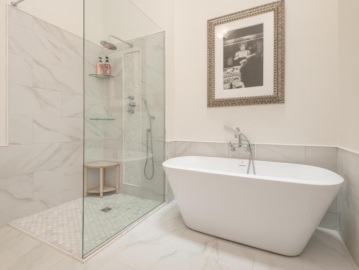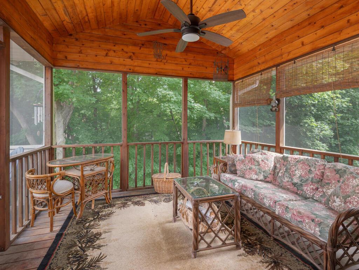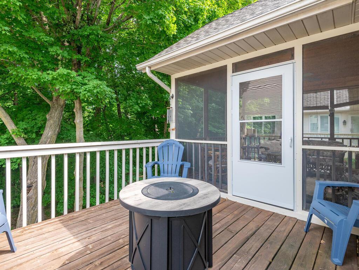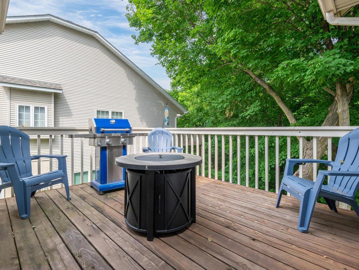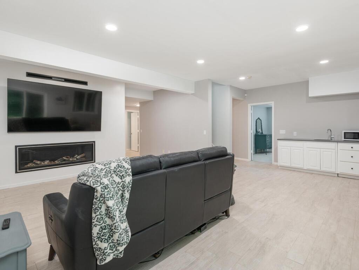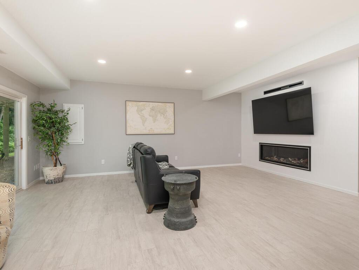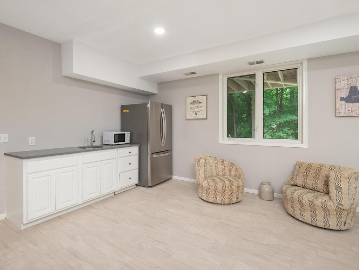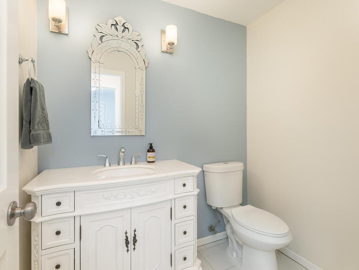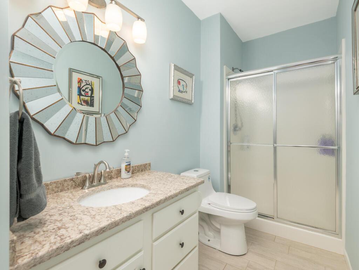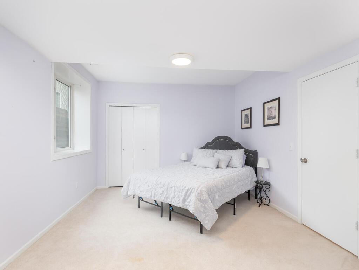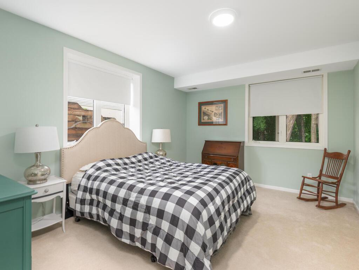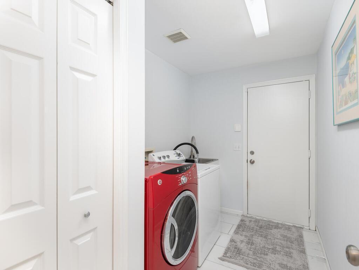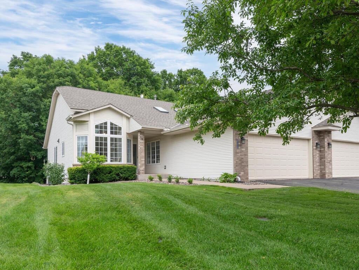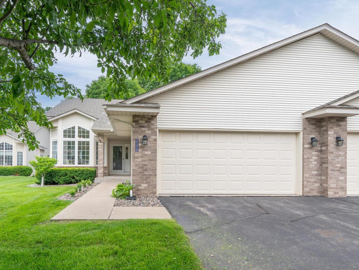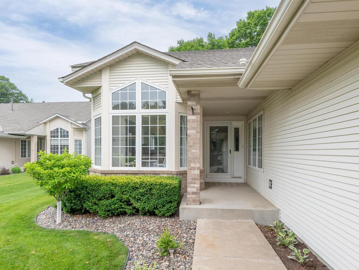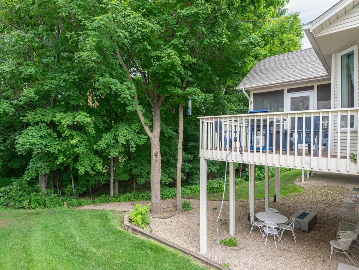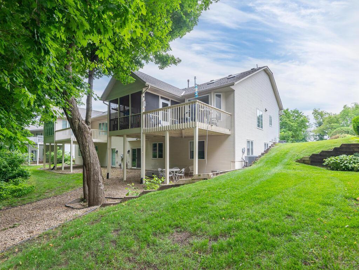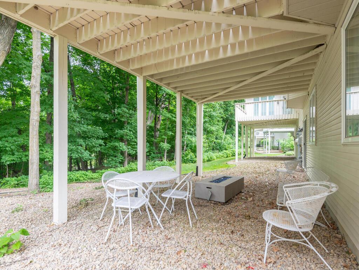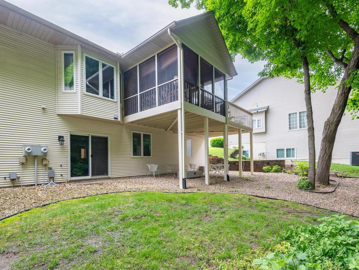17472 FRONDELL COURT
17472 Frondell Court, Eden Prairie, 55347, MN
-
Price: $567,950
-
Status type: For Sale
-
City: Eden Prairie
-
Neighborhood: Dellwood Estates
Bedrooms: 3
Property Size :3074
-
Listing Agent: NST16683,NST45020
-
Property type : Townhouse Side x Side
-
Zip code: 55347
-
Street: 17472 Frondell Court
-
Street: 17472 Frondell Court
Bathrooms: 3
Year: 1994
Listing Brokerage: RE/MAX Results
FEATURES
- Range
- Refrigerator
- Washer
- Dryer
- Dishwasher
- Disposal
- Cooktop
- Central Vacuum
- ENERGY STAR Qualified Appliances
- Stainless Steel Appliances
DETAILS
Like no other! Wonderful opportunity to experience the best of one-level living in Dellwood Estates. If you are seeking modern updates, an open concept design, and a serene natural setting, look no further! This one-level townhome with a finished lower level offers 3 spacious bedrooms, 3 newly renovated bathrooms, and an open concept design. The gourmet kitchen features sleek stone surface, top-tier Fisher & Paykel appliances, custom cabinetry, and a spacious pantry—ideal for both casual meals and entertaining. The main level is updated with open stair rail to the lower level, all-new hardwood flooring, soaring ceilings, skylights, plenty of natural light, and a cozy new fireplace in the living area. The luxury owners' suite is spacious with soaring vaults and offers serene views of the adjacent nature preserve for a great night's rest! The owners' suite offers a new luxurious bathroom with a walk-in shower, dual-sink vanity, and a deep soaking tub. Also featured on the main level is a comfortable screened back porch area! This area offers a peaceful retreat to take in nature and unwind after a long day. The lower level features a large screen TV with a built-in fireplace, a kitchenette with a full-size refrigerator, ample space for game nights and fun gatherings, 2 spacious bedrooms, and an updated bathroom. This home is conveniently located to parks, shopping, and conveniences! Come take a peek soon!
INTERIOR
Bedrooms: 3
Fin ft² / Living Area: 3074 ft²
Below Ground Living: 1319ft²
Bathrooms: 3
Above Ground Living: 1755ft²
-
Basement Details: Block, Finished, Storage Space, Walkout,
Appliances Included:
-
- Range
- Refrigerator
- Washer
- Dryer
- Dishwasher
- Disposal
- Cooktop
- Central Vacuum
- ENERGY STAR Qualified Appliances
- Stainless Steel Appliances
EXTERIOR
Air Conditioning: Central Air
Garage Spaces: 2
Construction Materials: N/A
Foundation Size: 1599ft²
Unit Amenities:
-
- Kitchen Window
- Deck
- Porch
- Natural Woodwork
- Hardwood Floors
- Walk-In Closet
- Vaulted Ceiling(s)
- Washer/Dryer Hookup
- In-Ground Sprinkler
- Other
- Paneled Doors
- Skylight
- Kitchen Center Island
- Tile Floors
- Main Floor Primary Bedroom
- Primary Bedroom Walk-In Closet
Heating System:
-
- Forced Air
ROOMS
| Main | Size | ft² |
|---|---|---|
| Living Room | 21x11 | 441 ft² |
| Dining Room | 15x11 | 225 ft² |
| Kitchen | 21x12 | 441 ft² |
| Bedroom 1 | 16x16 | 256 ft² |
| Great Room | 20x14 | 400 ft² |
| Deck | 13x11 | 169 ft² |
| Porch | 13x12 | 169 ft² |
| Laundry | 11x6 | 121 ft² |
| Lower | Size | ft² |
|---|---|---|
| Family Room | 21x16 | 441 ft² |
| Bedroom 2 | 15x12 | 225 ft² |
| Bedroom 3 | 15x12 | 225 ft² |
| Bar/Wet Bar Room | 15x11 | 225 ft² |
| Storage | 20x14 | 400 ft² |
LOT
Acres: N/A
Lot Size Dim.: 40x80
Longitude: 44.8362
Latitude: -93.499
Zoning: Residential-Single Family
FINANCIAL & TAXES
Tax year: 2025
Tax annual amount: $5,704
MISCELLANEOUS
Fuel System: N/A
Sewer System: City Sewer/Connected
Water System: City Water/Connected
ADDITIONAL INFORMATION
MLS#: NST7756851
Listing Brokerage: RE/MAX Results

ID: 3786839
Published: June 14, 2025
Last Update: June 14, 2025
Views: 17


