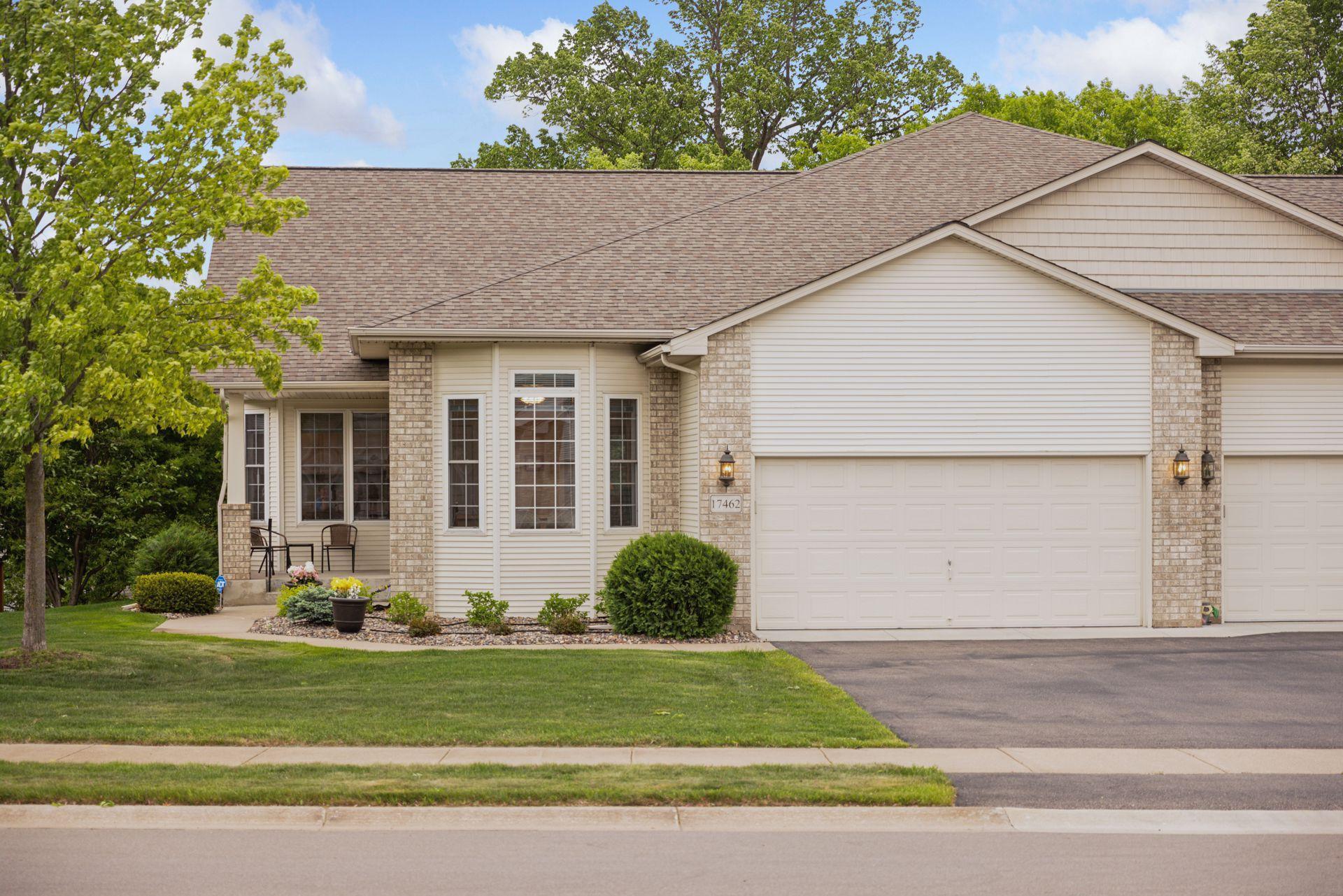17462 HARALSON DRIVE
17462 Haralson Drive, Eden Prairie, 55347, MN
-
Price: $595,000
-
Status type: For Sale
-
City: Eden Prairie
-
Neighborhood: Oakparke Estates 3rd Add
Bedrooms: 4
Property Size :3244
-
Listing Agent: NST16644,NST58946
-
Property type : Townhouse Side x Side
-
Zip code: 55347
-
Street: 17462 Haralson Drive
-
Street: 17462 Haralson Drive
Bathrooms: 3
Year: 2003
Listing Brokerage: Edina Realty, Inc.
FEATURES
- Refrigerator
- Washer
- Dryer
- Microwave
- Dishwasher
- Disposal
- Cooktop
- Wall Oven
- Air-To-Air Exchanger
- Electric Water Heater
- Double Oven
- Stainless Steel Appliances
DETAILS
Discover the best location in the complex with this beautifully maintained, one-owner townhome that offers privacy, wooded views, and a serene lifestyle. This spacious end-unit, twin home-style design by Orrin Thompson features vaulted ceilings, crisp white trim, and a large kitchen with classic white raised-panel cabinetry. Enjoy peaceful nature views year-round from the inviting sunroom and porch. Thoughtfully designed for comfortable one-level living, the main floor includes a generous primary bedroom with an ensuite bath and relaxing jetted tub. Custom design alterations made during construction add a unique, tailored feel to the home. A huge unfinished lower level provides excellent potential for additional living space, a hobby area, or a workshop. Truly a rare opportunity in an unbeatable setting.
INTERIOR
Bedrooms: 4
Fin ft² / Living Area: 3244 ft²
Below Ground Living: 1194ft²
Bathrooms: 3
Above Ground Living: 2050ft²
-
Basement Details: Daylight/Lookout Windows, Drain Tiled, Finished, Full, Concrete, Storage Space, Sump Basket, Sump Pump, Walkout,
Appliances Included:
-
- Refrigerator
- Washer
- Dryer
- Microwave
- Dishwasher
- Disposal
- Cooktop
- Wall Oven
- Air-To-Air Exchanger
- Electric Water Heater
- Double Oven
- Stainless Steel Appliances
EXTERIOR
Air Conditioning: Central Air
Garage Spaces: 2
Construction Materials: N/A
Foundation Size: 1884ft²
Unit Amenities:
-
- Patio
- Kitchen Window
- Deck
- Porch
- Sun Room
- Ceiling Fan(s)
- Walk-In Closet
- Vaulted Ceiling(s)
- Washer/Dryer Hookup
- Security System
- In-Ground Sprinkler
- Paneled Doors
- Panoramic View
- Kitchen Center Island
- Tile Floors
- Main Floor Primary Bedroom
- Primary Bedroom Walk-In Closet
Heating System:
-
- Forced Air
ROOMS
| Main | Size | ft² |
|---|---|---|
| Living Room | 19x16 | 361 ft² |
| Dining Room | 12x10 | 144 ft² |
| Kitchen | 14x12 | 196 ft² |
| Bedroom 1 | 20x13 | 400 ft² |
| Bedroom 2 | 14x12 | 196 ft² |
| Informal Dining Room | 11x9 | 121 ft² |
| Four Season Porch | 12x12 | 144 ft² |
| Deck | 12x12 | 144 ft² |
| Mud Room | 8x6 | 64 ft² |
| Laundry | 8x5 | 64 ft² |
| Lower | Size | ft² |
|---|---|---|
| Family Room | 24x21 | 576 ft² |
| Bedroom 3 | 15x12 | 225 ft² |
| Bedroom 4 | 13x12 | 169 ft² |
LOT
Acres: N/A
Lot Size Dim.: 65x152x44x158
Longitude: 44.8298
Latitude: -93.4978
Zoning: Residential-Single Family
FINANCIAL & TAXES
Tax year: 2025
Tax annual amount: $6,966
MISCELLANEOUS
Fuel System: N/A
Sewer System: City Sewer/Connected
Water System: City Water/Connected
ADITIONAL INFORMATION
MLS#: NST7739657
Listing Brokerage: Edina Realty, Inc.

ID: 3807285
Published: June 20, 2025
Last Update: June 20, 2025
Views: 2






