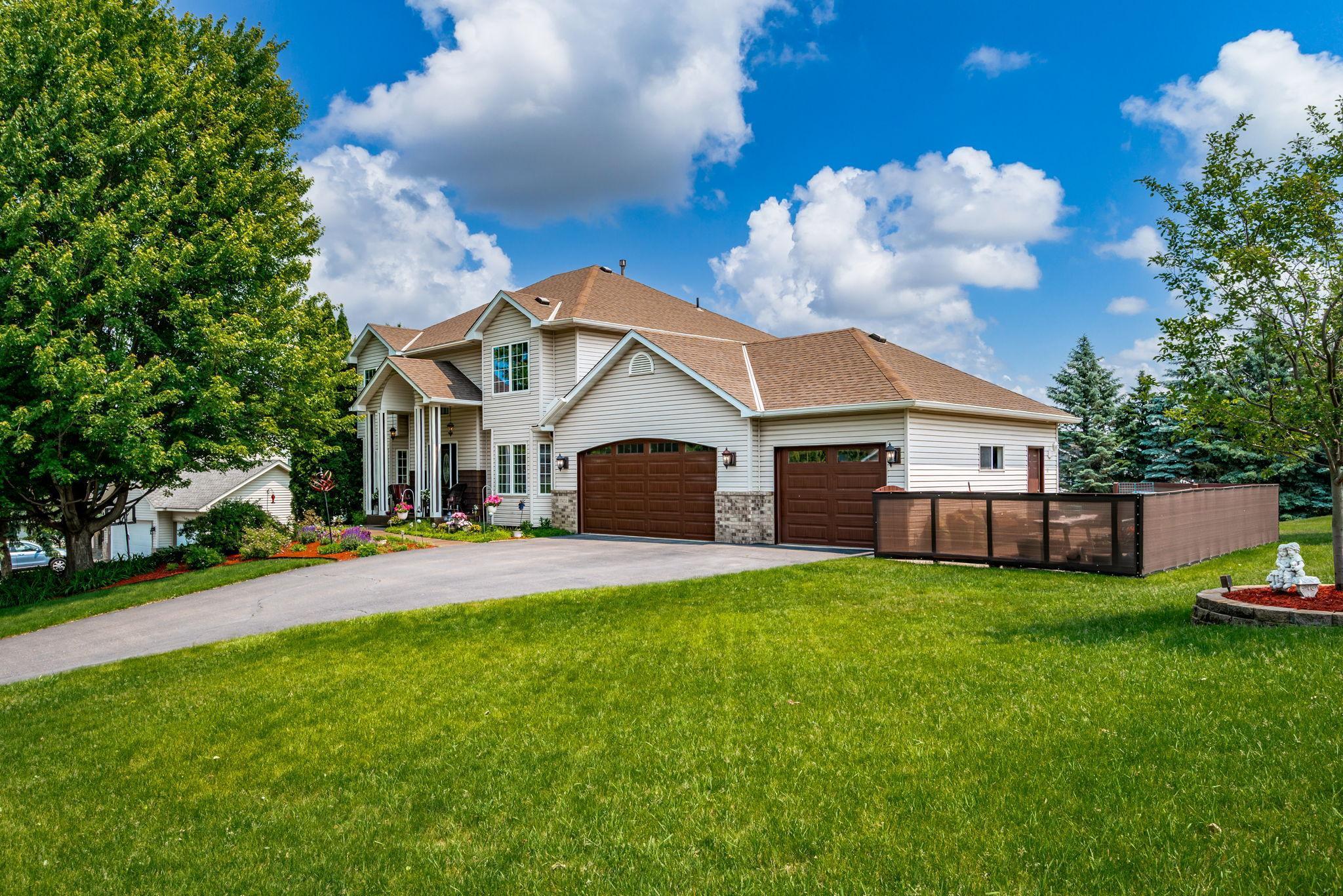17452 HIBISCUS AVENUE
17452 Hibiscus Avenue, Lakeville, 55044, MN
-
Price: $650,000
-
Status type: For Sale
-
City: Lakeville
-
Neighborhood: Cherryfields
Bedrooms: 5
Property Size :3643
-
Listing Agent: NST49138,NST92334
-
Property type : Single Family Residence
-
Zip code: 55044
-
Street: 17452 Hibiscus Avenue
-
Street: 17452 Hibiscus Avenue
Bathrooms: 4
Year: 1998
Listing Brokerage: Compass
FEATURES
- Range
- Refrigerator
- Washer
- Dryer
- Microwave
- Dishwasher
- Stainless Steel Appliances
DETAILS
This delightful property offers a great blend of space and functionality. Situated on a corner lot, this home features five comfortable bedrooms, providing ample room for family and guests. There’s also a practical office space, perfect for remote work or hobbies. The home includes four convenient bathrooms, with a private 3/4 owner's bath ensuring added privacy. Enjoy the cozy warmth of in-floor heating throughout the entire lower level, perfect for staying comfortable during cooler days. For your parking needs, the property offers a heated garage with durable epoxy flooring across the three stalls, along with an extra pad suited for your boat or camper, making it a practical choice for those who enjoy outdoor activities. Step into the backyard, an entertainer's dream, featuring a custom water feature beyond the oversized deck and patio, perfect for gatherings and relaxation. Additionally, there is an extra shed for your storage needs.
INTERIOR
Bedrooms: 5
Fin ft² / Living Area: 3643 ft²
Below Ground Living: 1195ft²
Bathrooms: 4
Above Ground Living: 2448ft²
-
Basement Details: Egress Window(s), Finished, Full, Storage Space, Walkout,
Appliances Included:
-
- Range
- Refrigerator
- Washer
- Dryer
- Microwave
- Dishwasher
- Stainless Steel Appliances
EXTERIOR
Air Conditioning: Central Air
Garage Spaces: 3
Construction Materials: N/A
Foundation Size: 1286ft²
Unit Amenities:
-
- Patio
- Kitchen Window
- Deck
- Porch
- Natural Woodwork
- Hardwood Floors
- Ceiling Fan(s)
- In-Ground Sprinkler
- Hot Tub
- Paneled Doors
- Cable
- Kitchen Center Island
- French Doors
- Primary Bedroom Walk-In Closet
Heating System:
-
- Forced Air
- Radiant Floor
- Fireplace(s)
ROOMS
| Main | Size | ft² |
|---|---|---|
| Kitchen | 16.4x13.2 | 215.06 ft² |
| Living Room | 11.8x15.2 | 176.94 ft² |
| Office | 11.8x12.8 | 147.78 ft² |
| Dining Room | 20.7x15.3 | 313.9 ft² |
| Pantry (Walk-In) | 4x7.5 | 29.67 ft² |
| Upper | Size | ft² |
|---|---|---|
| Bedroom 1 | 13.8x16.1 | 219.81 ft² |
| Bedroom 2 | 11.10x11.7 | 137.07 ft² |
| Bedroom 3 | 11.7x11.10 | 137.07 ft² |
| Bedroom 4 | 11.7x11.10 | 137.07 ft² |
| Lower | Size | ft² |
|---|---|---|
| Bedroom 5 | 11x15.6 | 170.5 ft² |
| Family Room | 24.8x14.7 | 359.72 ft² |
| Bar/Wet Bar Room | 13.2x11.7 | 152.51 ft² |
| Laundry | 11.7x18.1 | 209.47 ft² |
LOT
Acres: N/A
Lot Size Dim.: 152x120x113x49x116
Longitude: 44.6964
Latitude: -93.2346
Zoning: Residential-Single Family
FINANCIAL & TAXES
Tax year: 2025
Tax annual amount: $6,622
MISCELLANEOUS
Fuel System: N/A
Sewer System: City Sewer/Connected,City Sewer - In Street
Water System: City Water/Connected,City Water - In Street
ADDITIONAL INFORMATION
MLS#: NST7761222
Listing Brokerage: Compass

ID: 3812565
Published: June 21, 2025
Last Update: June 21, 2025
Views: 11






