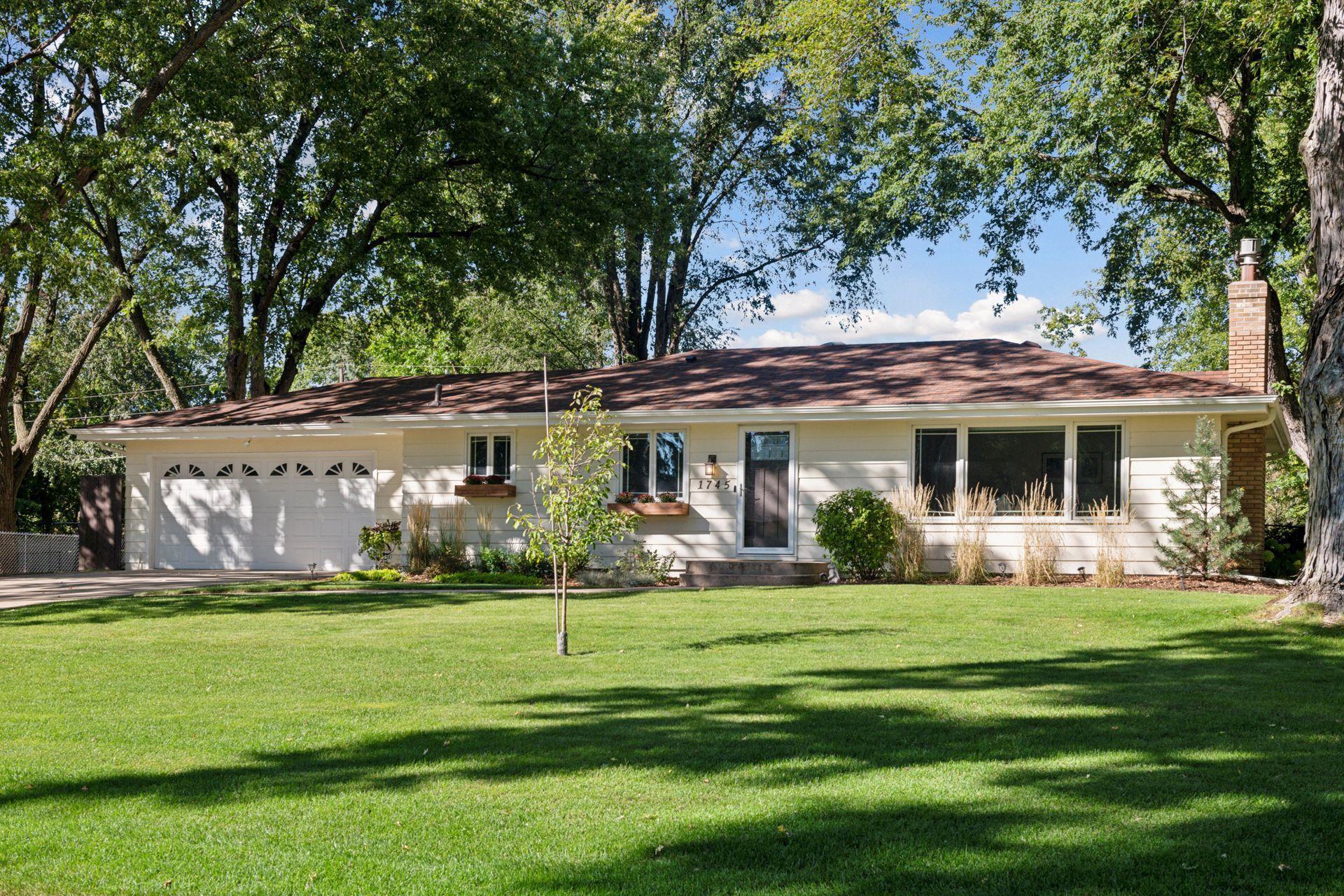1745 GARLAND LANE
1745 Garland Lane, Plymouth, 55447, MN
-
Price: $519,900
-
Status type: For Sale
-
City: Plymouth
-
Neighborhood: Kreatz Highview Acres 5th Add
Bedrooms: 4
Property Size :2188
-
Listing Agent: NST16633,NST97771
-
Property type : Single Family Residence
-
Zip code: 55447
-
Street: 1745 Garland Lane
-
Street: 1745 Garland Lane
Bathrooms: 2
Year: 1960
Listing Brokerage: Coldwell Banker Burnet
FEATURES
- Range
- Refrigerator
- Washer
- Dryer
- Microwave
- Exhaust Fan
- Dishwasher
- Water Softener Owned
- Disposal
- Gas Water Heater
- Stainless Steel Appliances
DETAILS
A fantastic opportunity awaits with this incredibly maintained one level charmer situated on one of the premier lots in Plymouth! As you enter, you’re greeted with a nicely appointed living room that includes gleaming oak hardwood floors, a wall of windows that look out to the large front yard and a wood-burning fireplace. The light and bright kitchen is sure to impress guests with the lookout windows offering views of the front yard, white cabinetry, stainless appliances, granite counters and white subway tile backsplash. The main level includes 3 generously sized bedrooms, all offering plenty of closet space and views of the magnificent backyard. Main level also includes an updated main floor full bathroom that offers a quartz countertop vanity, tile flooring, custom mirror and a view of the backyard. Walk down to the lower level and enjoy the gracious family room that includes a tile surround gas fireplace with surrounding white cabinetry and offers plenty of entertainment space. The lower level also includes a 4th bedroom and a completely updated ¾ bathroom with a tile surround walk in shower, new flooring and a quartz counter vanity. Enjoy the gracious backyard featuring a spacious patio, a newly installed fence, large playset, beautiful tree coverage and a built-in firepit. Additional features include an in-ground sprinkler system, an oversized 3 car garage, lower-level laundry room, main floor informal dining space and a lower-level office that could also be used as an exercise room. Fabulous location with close access to Downtown Wayzata, Ridgedale, parks, bike/walking trails and easy highway access. Conveniently located in Wayzata Schools!
INTERIOR
Bedrooms: 4
Fin ft² / Living Area: 2188 ft²
Below Ground Living: 1044ft²
Bathrooms: 2
Above Ground Living: 1144ft²
-
Basement Details: Block, Finished, Full, Tile Shower,
Appliances Included:
-
- Range
- Refrigerator
- Washer
- Dryer
- Microwave
- Exhaust Fan
- Dishwasher
- Water Softener Owned
- Disposal
- Gas Water Heater
- Stainless Steel Appliances
EXTERIOR
Air Conditioning: Central Air
Garage Spaces: 3
Construction Materials: N/A
Foundation Size: 1144ft²
Unit Amenities:
-
- Patio
- Kitchen Window
- Natural Woodwork
- Hardwood Floors
- Ceiling Fan(s)
- In-Ground Sprinkler
- Tile Floors
- Main Floor Primary Bedroom
Heating System:
-
- Forced Air
ROOMS
| Main | Size | ft² |
|---|---|---|
| Living Room | 12x12 | 144 ft² |
| Informal Dining Room | 12x8 | 144 ft² |
| Kitchen | 23x9 | 529 ft² |
| Bedroom 1 | 14x13 | 196 ft² |
| Bedroom 2 | 12x11 | 144 ft² |
| Bedroom 3 | 10x10 | 100 ft² |
| Lower | Size | ft² |
|---|---|---|
| Family Room | 27x18 | 729 ft² |
| Bedroom 4 | 12x12 | 144 ft² |
| Office | 12x8 | 144 ft² |
LOT
Acres: N/A
Lot Size Dim.: 102x184x102x184
Longitude: 44.9985
Latitude: -93.4952
Zoning: Residential-Single Family
FINANCIAL & TAXES
Tax year: 2025
Tax annual amount: $4,673
MISCELLANEOUS
Fuel System: N/A
Sewer System: City Sewer/Connected
Water System: City Water/Connected
ADDITIONAL INFORMATION
MLS#: NST7776234
Listing Brokerage: Coldwell Banker Burnet

ID: 3913899
Published: December 31, 1969
Last Update: July 24, 2025
Views: 4






