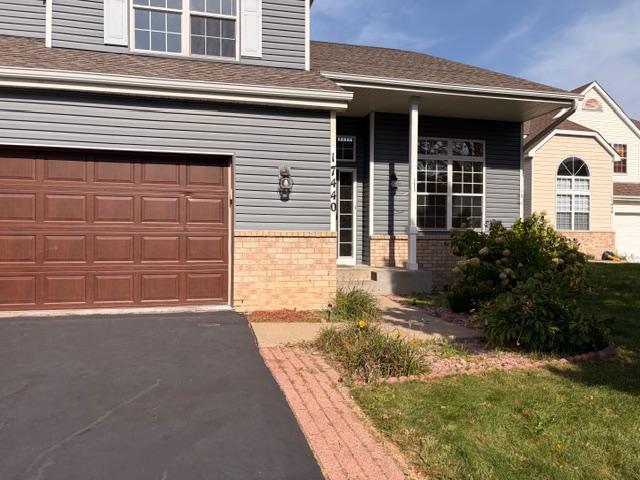17440 49TH AVENUE
17440 49th Avenue, Plymouth, 55446, MN
-
Property type : Single Family Residence
-
Zip code: 55446
-
Street: 17440 49th Avenue
-
Street: 17440 49th Avenue
Bathrooms: 4
Year: 1999
Listing Brokerage: Scates Real Estate, LLC
FEATURES
- Range
- Refrigerator
- Washer
- Dryer
- Dishwasher
- Stainless Steel Appliances
DETAILS
Run, don’t walk—this is the one you’ve been waiting for! Step into this impeccably updated 2-story gem with a finished basement, nestled on a serene cul-de-sac in the coveted Wayzata School District—just a short stroll from Wayzata High School. From the moment you enter, you’ll fall in love with the vaulted primary suite, complete with a luxurious marble bath and heated floors—your own private retreat. Nearly every big-ticket item has been taken care of: newer siding, roof, hardwood floors, furnace, AC, water heater, and softener mean true peace of mind. The kitchen is a showstopper with gleaming granite countertops and stainless steel appliances, opening up to an oversized deck that overlooks a private pond—perfect for quiet mornings or sunset entertaining. But wait—there’s more. The finished lower level is a dream come true with rich bamboo flooring, a full media room, wet bar, guest bedroom, and a spa-inspired bathroom with a Jacuzzi tub. This home checks every box—and then some. Move-in ready, loaded with modern upgrades, and in an unbeatable location. Schedule your showing NOW before it's gone!
INTERIOR
Bedrooms: 4
Fin ft² / Living Area: 3303 ft²
Below Ground Living: 1079ft²
Bathrooms: 4
Above Ground Living: 2224ft²
-
Basement Details: Finished, Full, Walkout,
Appliances Included:
-
- Range
- Refrigerator
- Washer
- Dryer
- Dishwasher
- Stainless Steel Appliances
EXTERIOR
Air Conditioning: Central Air
Garage Spaces: 2
Construction Materials: N/A
Foundation Size: 1091ft²
Unit Amenities:
-
- Kitchen Window
- Hardwood Floors
- Walk-In Closet
- Washer/Dryer Hookup
- French Doors
- Wet Bar
- Primary Bedroom Walk-In Closet
Heating System:
-
- Forced Air
ROOMS
| Main | Size | ft² |
|---|---|---|
| Living Room | 17 x 13 | 289 ft² |
| Dining Room | 12 x 10 | 144 ft² |
| Family Room | 14 x 12 | 196 ft² |
| Kitchen | 13.9 x 12 | 191.13 ft² |
| Upper | Size | ft² |
|---|---|---|
| Bedroom 1 | 16.6 x 13 | 273.9 ft² |
| Bedroom 2 | 12 x 11 | 144 ft² |
| Bedroom 3 | 12 x 10 | 144 ft² |
| Loft | 12.9 x 11 | 164.48 ft² |
| Basement | Size | ft² |
|---|---|---|
| Bedroom 4 | 12.6 x 12 | 157.5 ft² |
| Bar/Wet Bar Room | 15 x 10 | 225 ft² |
| Media Room | 25 x 12 | 625 ft² |
LOT
Acres: N/A
Lot Size Dim.: SW64 x 182 x 64 x 175
Longitude: 45.0431
Latitude: -93.5015
Zoning: Residential-Single Family
FINANCIAL & TAXES
Tax year: 2025
Tax annual amount: $5,942
MISCELLANEOUS
Fuel System: N/A
Sewer System: City Sewer/Connected
Water System: City Water/Connected
ADDITIONAL INFORMATION
MLS#: NST7812390
Listing Brokerage: Scates Real Estate, LLC






