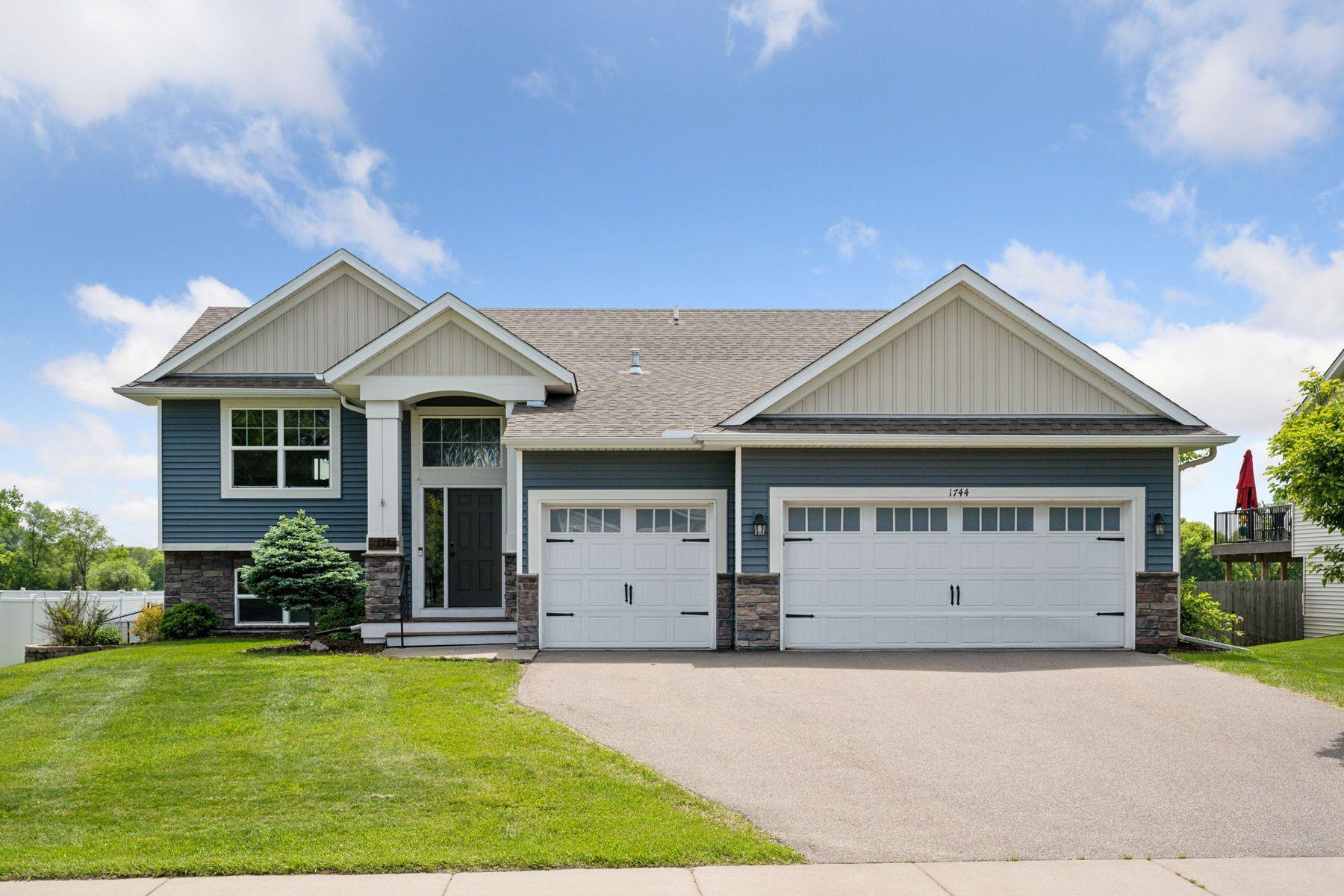1744 129TH AVENUE
1744 129th Avenue, Minneapolis (Blaine), 55449, MN
-
Price: $450,000
-
Status type: For Sale
-
City: Minneapolis (Blaine)
-
Neighborhood: Oak Meadows
Bedrooms: 5
Property Size :2450
-
Listing Agent: NST18378,NST103223
-
Property type : Single Family Residence
-
Zip code: 55449
-
Street: 1744 129th Avenue
-
Street: 1744 129th Avenue
Bathrooms: 3
Year: 2016
Listing Brokerage: Lakes Sotheby's International Realty
FEATURES
- Range
- Refrigerator
- Washer
- Dryer
- Microwave
- Dishwasher
- Freezer
- Gas Water Heater
- Stainless Steel Appliances
DETAILS
Welcome to this Stunning Home with Breathtaking Views! Backed up to a peaceful agricultural preserve, this beautifully maintained home offers incredible views and gorgeous curb appeal. Step inside to find fresh paint, plush NEW carpeting, and beautiful luxury vinyl plank floors. The open floorplan seamlessly connects the living, dining, and kitchen areas. The kitchen features stainless steel appliances ready for the next chef! Step outside to your freshly painted cedar deck, where you can relax and take in the stunning scenery all summer long. The landscaped, fully fenced yard includes an outdoor playset—ready for fun. The 3-car garage is insulated and heated, offering the perfect space for a home gym or extra storage. Located close to Bunker Hills Golf Course, parks/path’s, local restaurants, breweries, and shopping, you'll love the convivence. Also, with easy access to I-35W, commuting is a breeze, and a quick close is possible! Don’t miss your opportunity to make this incredible home yours!
INTERIOR
Bedrooms: 5
Fin ft² / Living Area: 2450 ft²
Below Ground Living: 1024ft²
Bathrooms: 3
Above Ground Living: 1426ft²
-
Basement Details: Daylight/Lookout Windows, Drain Tiled, Finished, Full,
Appliances Included:
-
- Range
- Refrigerator
- Washer
- Dryer
- Microwave
- Dishwasher
- Freezer
- Gas Water Heater
- Stainless Steel Appliances
EXTERIOR
Air Conditioning: Central Air
Garage Spaces: 3
Construction Materials: N/A
Foundation Size: 1426ft²
Unit Amenities:
-
- Kitchen Window
- Deck
- Natural Woodwork
- Hardwood Floors
- Walk-In Closet
- Vaulted Ceiling(s)
- In-Ground Sprinkler
- Paneled Doors
- Kitchen Center Island
- Primary Bedroom Walk-In Closet
Heating System:
-
- Forced Air
ROOMS
| Main | Size | ft² |
|---|---|---|
| Living Room | 15x14 | 225 ft² |
| Dining Room | 13x11 | 169 ft² |
| Kitchen | 13x11 | 169 ft² |
| Bedroom 1 | 14x13 | 196 ft² |
| Bedroom 2 | 13x11 | 169 ft² |
| Bedroom 3 | 11x11 | 121 ft² |
| Lower | Size | ft² |
|---|---|---|
| Bedroom 4 | 12x11 | 144 ft² |
| Bedroom 5 | 11x10 | 121 ft² |
| Family Room | 23x14 | 529 ft² |
LOT
Acres: N/A
Lot Size Dim.: 80x130
Longitude: 45.2046
Latitude: -93.2261
Zoning: Residential-Single Family
FINANCIAL & TAXES
Tax year: 2025
Tax annual amount: $4,631
MISCELLANEOUS
Fuel System: N/A
Sewer System: City Sewer/Connected
Water System: City Water/Connected
ADITIONAL INFORMATION
MLS#: NST7751331
Listing Brokerage: Lakes Sotheby's International Realty

ID: 3745038
Published: June 05, 2025
Last Update: June 05, 2025
Views: 5






