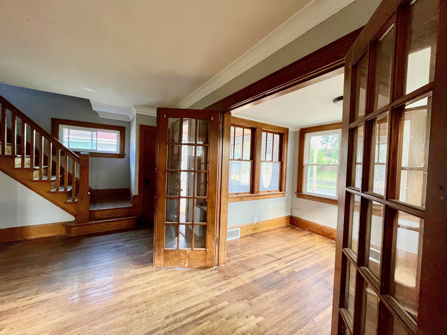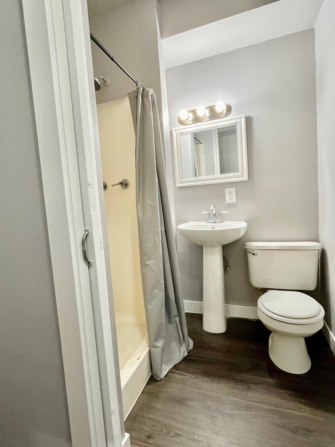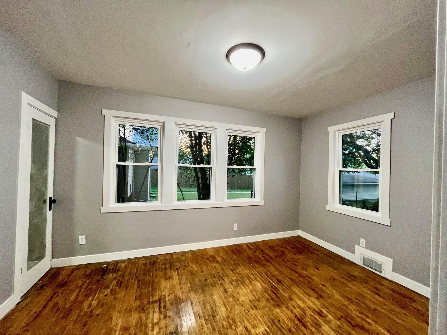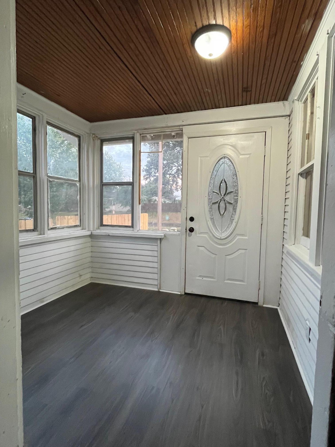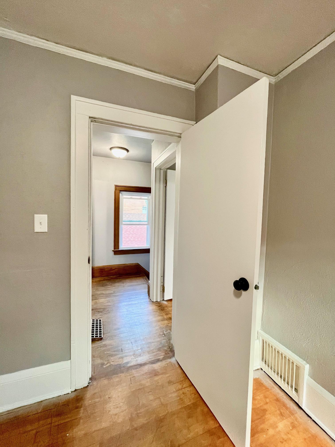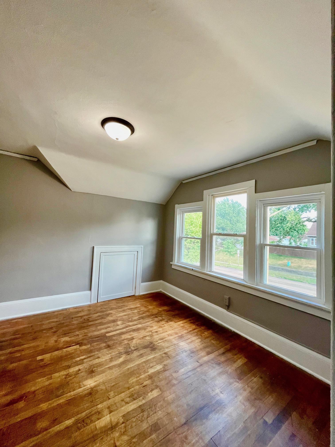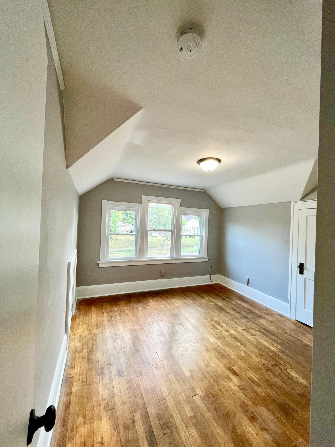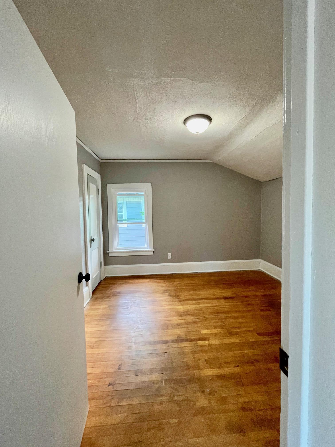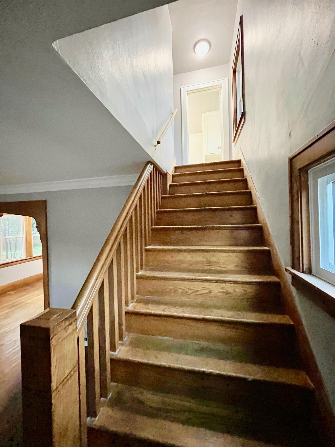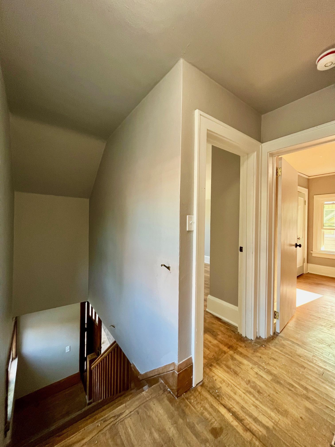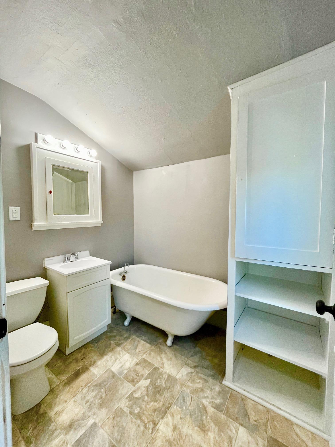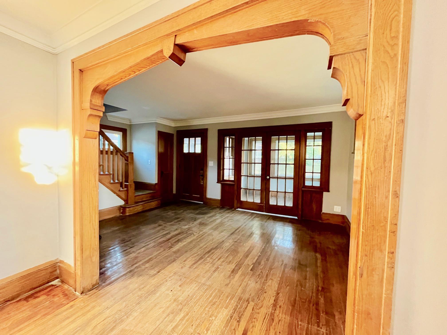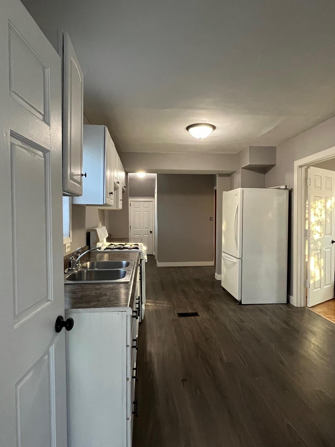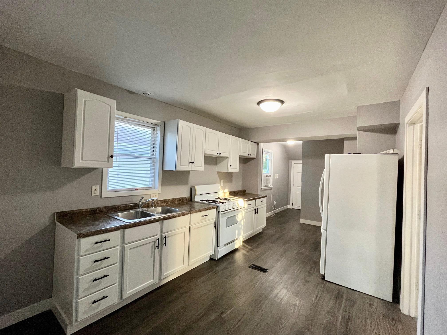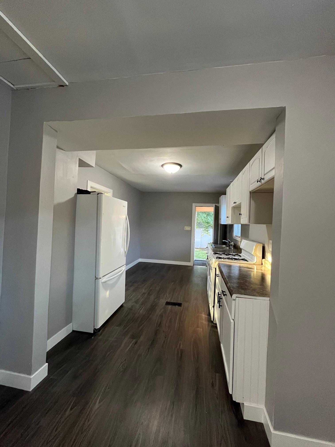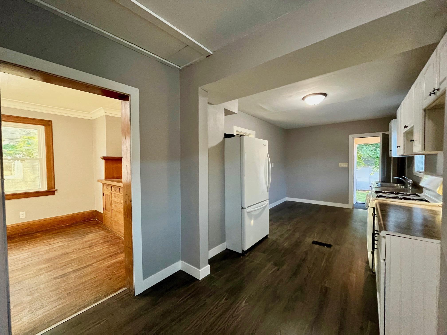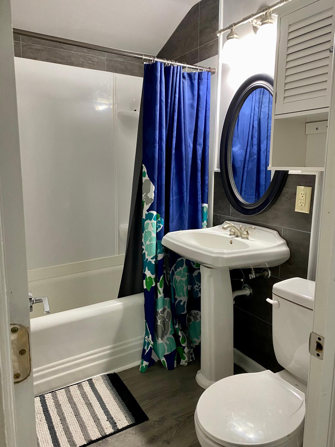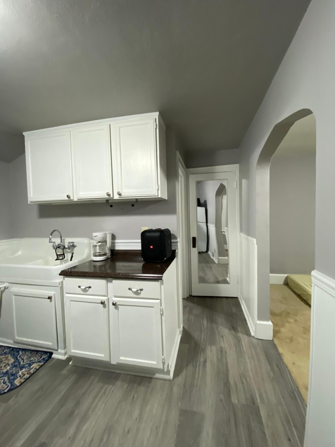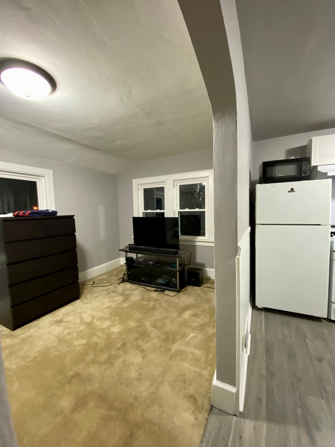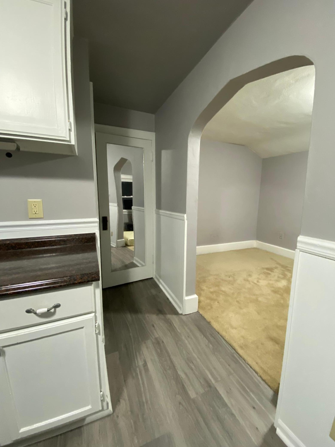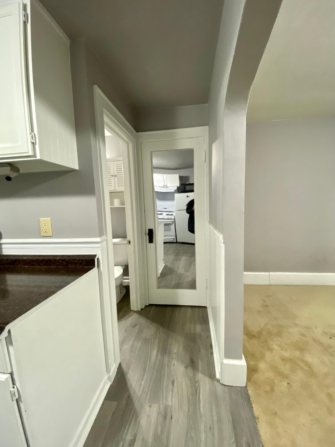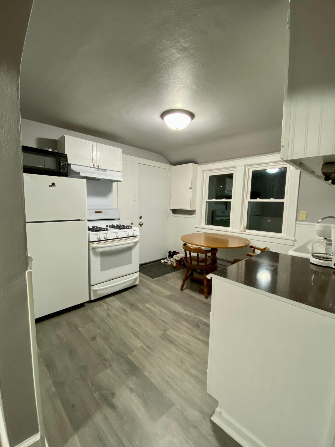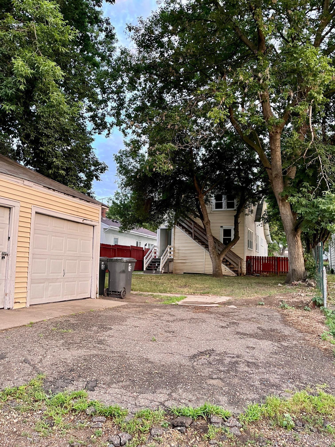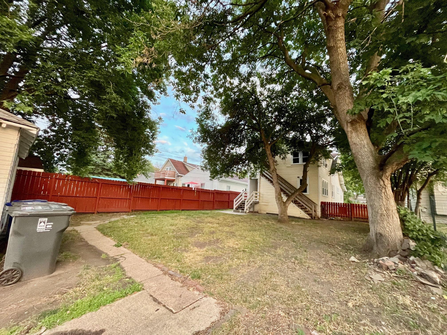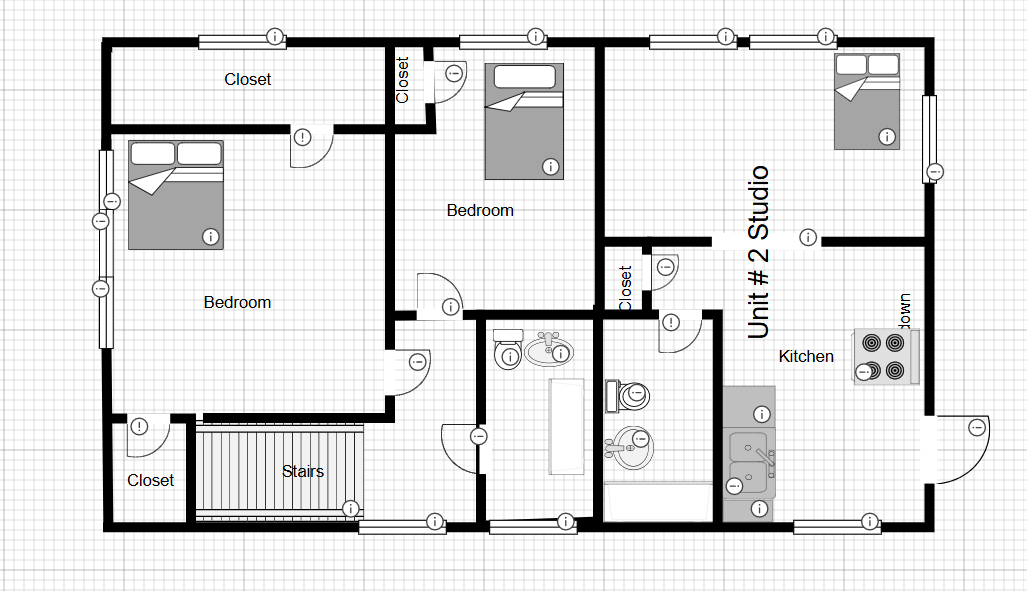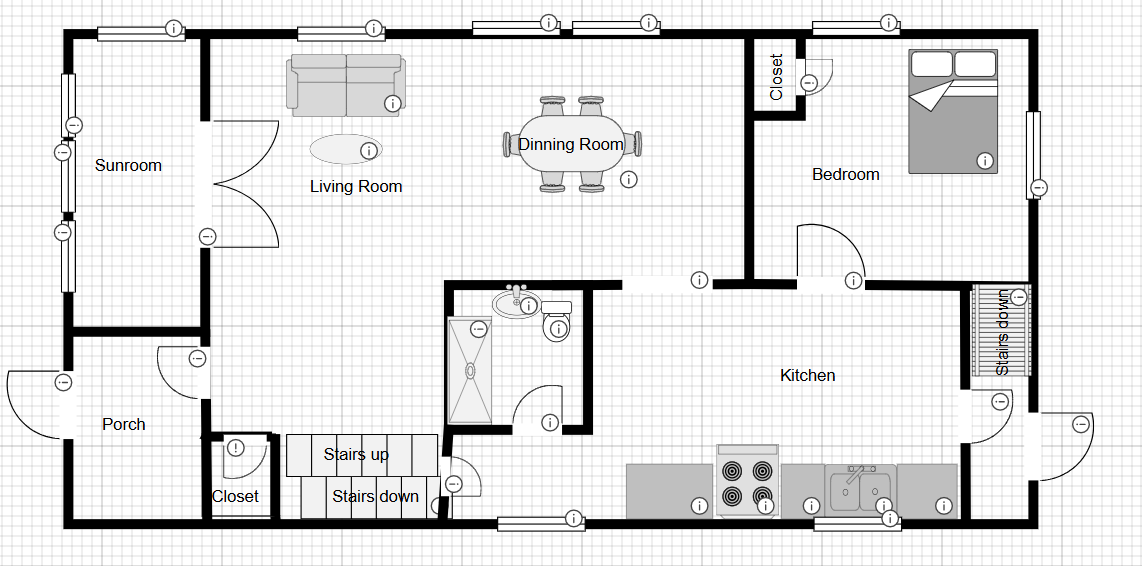1743 7TH STREET
1743 7th Street, Saint Paul, 55106, MN
-
Price: $274,500
-
Status type: For Sale
-
City: Saint Paul
-
Neighborhood: Greater East Side
Bedrooms: 4
Property Size :1500
-
Listing Agent: NST1001526,NST112347
-
Property type : Single Family Residence
-
Zip code: 55106
-
Street: 1743 7th Street
-
Street: 1743 7th Street
Bathrooms: 3
Year: 1925
Listing Brokerage: Ruby Realty
FEATURES
- Range
- Refrigerator
- Washer
- Dryer
- Gas Water Heater
DETAILS
Welcome to this unique single-family home featuring an accessory dwelling unit- an efficiency apartment on the upper level with its private entrance—ideal for rental income, Air BNB, personal guests, or multi-generational living. The main residence offers three spacious bedrooms, including a convenient main-floor bedroom perfect for those seeking a life with everything you really need on one level. The main unit has 3 bedrooms total, 1 main floor and 2 upper level rooms. This allows for so many living arrangements. Maybe you want to live in the upper unit and rent out the lower for full income potential. Maybe you live in the lower unit and rent out the upper unit for some income. Or you have a full spectrum of occupants who take up each unit. Step inside to find gleaming hardwood floors, rich original woodwork, and abundant space. Enjoy year-round comfort in the inviting four-season porch, and the ease of winter coming and going with an enclosed front porch. The separate dining room provides a perfect setting for entertaining, while the large kitchen allows for a secondary eating area. The basement offers a full storage unit and dedicated laundry area, adding practicality to this home’s potential. A two-car detached garage completes the property, offering ample parking and storage space. Don't miss this rare opportunity to own a versatile home with income potential. This home is part of the Lead Free State Program. The road work was for this program and now there are no exterior or interior lead pipes and there is also no cost for this to the home owner.
INTERIOR
Bedrooms: 4
Fin ft² / Living Area: 1500 ft²
Below Ground Living: N/A
Bathrooms: 3
Above Ground Living: 1500ft²
-
Basement Details: Block, Owner Access, Storage Space,
Appliances Included:
-
- Range
- Refrigerator
- Washer
- Dryer
- Gas Water Heater
EXTERIOR
Air Conditioning: None
Garage Spaces: 2
Construction Materials: N/A
Foundation Size: 888ft²
Unit Amenities:
-
- Kitchen Window
- Hardwood Floors
- Main Floor Primary Bedroom
Heating System:
-
- Forced Air
ROOMS
| Main | Size | ft² |
|---|---|---|
| Bedroom 1 | 10X11 | 100 ft² |
| Bathroom | n/a | 0 ft² |
| Porch | n/a | 0 ft² |
| Living Room | 12X16 | 144 ft² |
| Dining Room | 10X10 | 100 ft² |
| Kitchen | 10X20 | 100 ft² |
| Upper | Size | ft² |
|---|---|---|
| Bedroom 2 | 12X12 | 144 ft² |
| Bedroom 3 | 12X12 | 144 ft² |
| Bathroom | n/a | 0 ft² |
| Bathroom | n/a | 0 ft² |
| Kitchen- 2nd | 10X10 | 100 ft² |
| Other Room | 8X15 | 64 ft² |
| Basement | Size | ft² |
|---|---|---|
| Laundry | n/a | 0 ft² |
| Second | Size | ft² |
|---|---|---|
| Bedroom 4 | n/a | 0 ft² |
LOT
Acres: N/A
Lot Size Dim.: 40X148
Longitude: 44.967
Latitude: -93.0267
Zoning: Residential-Multi-Family
FINANCIAL & TAXES
Tax year: 2024
Tax annual amount: $6,198
MISCELLANEOUS
Fuel System: N/A
Sewer System: City Sewer/Connected
Water System: City Water/Connected
ADITIONAL INFORMATION
MLS#: NST7740137
Listing Brokerage: Ruby Realty

ID: 3682123
Published: May 09, 2025
Last Update: May 09, 2025
Views: 9


