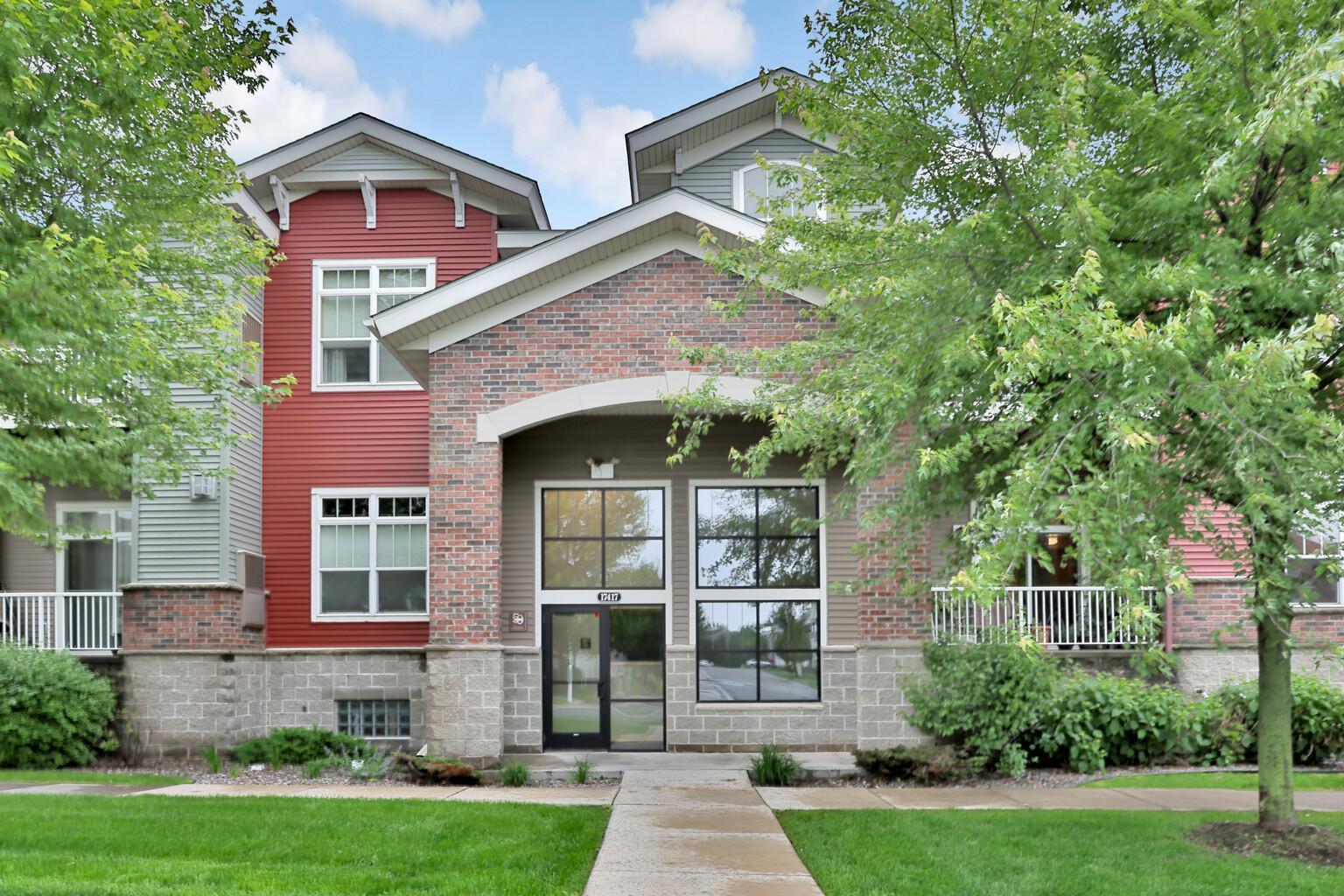17417 72ND AVENUE
17417 72nd Avenue, Maple Grove, 55311, MN
-
Price: $335,000
-
Status type: For Sale
-
City: Maple Grove
-
Neighborhood: Cic 1844 Timbres At Elm Creek Condo
Bedrooms: 2
Property Size :1673
-
Listing Agent: NST21044,NST77942
-
Property type : Low Rise
-
Zip code: 55311
-
Street: 17417 72nd Avenue
-
Street: 17417 72nd Avenue
Bathrooms: 2
Year: 2007
Listing Brokerage: RE/MAX Advantage Plus
FEATURES
- Refrigerator
- Washer
- Microwave
- Dishwasher
- Water Softener Owned
- Cooktop
- Electronic Air Filter
- Double Oven
DETAILS
Stunning Top floor condo in Timbres At Elm Creek! One Level living at its finest! This home has been meticulously maintained and ready for new owners. As soon as you walk in you will notice the abundance of natural light coming through all of the windows. Open floor plan is great for entertaining. Nice size kitchen with granite countertops, plenty of cabinetry and counter space. Enjoy breakfast at the breakfast bar, lunch at the eat in dining area and Dinner in the informal dining room! Family room is spacious with a gas fireplace! 2 generous size bedrooms plus a Den!! Owner's suite has private 3/4 bath and large walk in closet with built ins!! Full size bathroom with double sinks and an incredible laundry room with built in cabinetry for plenty of storage. Sit on the deck and enjoy views of the courtyard and Gazebo! Easily one of the best units in the building. Also included are 2 parking spots in the heated underground garage AND a large storage unit that is private and secure. This home is also very conveniently located to everything Maple Grove has to offer! Don't miss out!!
INTERIOR
Bedrooms: 2
Fin ft² / Living Area: 1673 ft²
Below Ground Living: N/A
Bathrooms: 2
Above Ground Living: 1673ft²
-
Basement Details: None,
Appliances Included:
-
- Refrigerator
- Washer
- Microwave
- Dishwasher
- Water Softener Owned
- Cooktop
- Electronic Air Filter
- Double Oven
EXTERIOR
Air Conditioning: Central Air
Garage Spaces: 2
Construction Materials: N/A
Foundation Size: 1673ft²
Unit Amenities:
-
- Kitchen Window
- Deck
- Natural Woodwork
- Hardwood Floors
- Ceiling Fan(s)
- Walk-In Closet
- Vaulted Ceiling(s)
- Local Area Network
- Washer/Dryer Hookup
- In-Ground Sprinkler
- Indoor Sprinklers
- Kitchen Center Island
- Tile Floors
- Main Floor Primary Bedroom
- Primary Bedroom Walk-In Closet
Heating System:
-
- Forced Air
ROOMS
| Main | Size | ft² |
|---|---|---|
| Living Room | 14x14 | 196 ft² |
| Dining Room | 12x10 | 144 ft² |
| Kitchen | 13x11 | 169 ft² |
| Bedroom 1 | 17x13 | 289 ft² |
| Bedroom 2 | 13x12 | 169 ft² |
| Den | 10x8 | 100 ft² |
| Informal Dining Room | 8x8 | 64 ft² |
LOT
Acres: N/A
Lot Size Dim.: irregular
Longitude: 45.0848
Latitude: -93.5006
Zoning: Other
FINANCIAL & TAXES
Tax year: 2025
Tax annual amount: $3,676
MISCELLANEOUS
Fuel System: N/A
Sewer System: City Sewer/Connected
Water System: City Water/Connected
ADDITIONAL INFORMATION
MLS#: NST7758342
Listing Brokerage: RE/MAX Advantage Plus

ID: 3797525
Published: June 18, 2025
Last Update: June 18, 2025
Views: 9






