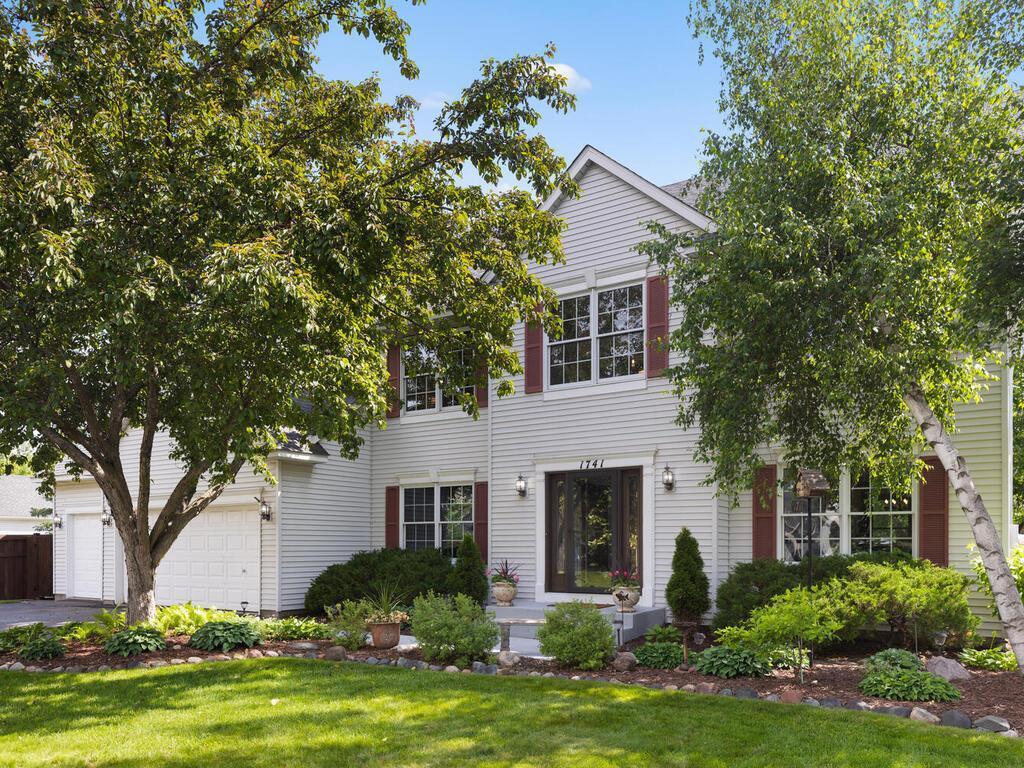1741 SPINAKER DRIVE
1741 Spinaker Drive, Saint Paul (Woodbury), 55125, MN
-
Price: $585,000
-
Status type: For Sale
-
City: Saint Paul (Woodbury)
-
Neighborhood: Lake Place 3rd Add
Bedrooms: 5
Property Size :2796
-
Listing Agent: NST20834,NST55369
-
Property type : Single Family Residence
-
Zip code: 55125
-
Street: 1741 Spinaker Drive
-
Street: 1741 Spinaker Drive
Bathrooms: 3
Year: 1998
Listing Brokerage: Fitzpatrick Realty, LLC
FEATURES
- Range
- Refrigerator
- Microwave
- Dishwasher
- Disposal
- Air-To-Air Exchanger
- Gas Water Heater
- Stainless Steel Appliances
DETAILS
This is it! A lovingly cared for home with a beautiful, treed homesite in the heart of Woodbury. If privacy is important to you, this property fits the bill, from the lovely, mature trees in the front yard to the wooded back yard, and custom deck w/ heated above ground pool, you will feel the stress leave your body. The 2-story foyer w/solid wood floors and crown molding is enhanced by a palladium window and flows nicely into the heart of the home. You will also find an office and powder room right off the foyer. The living and dining rooms have beautiful, stained oak floors that flow into the adjacent updated kitchen where you will find cool granite countertops, a custom-made island w/pull out shelving, single bowl undermount sink, gas range and loads of storage. New LVT in the mud room/laundry w/stackable washer/dryer is bright and easy to clean. Chill in the family room w/tiled gas fireplace that has room for several pieces of furniture. Upstairs you will find LVP flooring in the hallway, a primary suite w/vaulted ceiling, separate jetted tub and shower, tile floors and a huge walk in closet. There are three additional bedrooms and a full bath on this level. The lower level awaits your vision. There is a convenient 5th bedroom finished in the lookout basement and an abundance of possibilities for an additional rec room, bar, exercise room and storage. New HVAC was installed in May of 2025.
INTERIOR
Bedrooms: 5
Fin ft² / Living Area: 2796 ft²
Below Ground Living: 168ft²
Bathrooms: 3
Above Ground Living: 2628ft²
-
Basement Details: Daylight/Lookout Windows, Drain Tiled, Full, Partially Finished, Sump Basket, Sump Pump,
Appliances Included:
-
- Range
- Refrigerator
- Microwave
- Dishwasher
- Disposal
- Air-To-Air Exchanger
- Gas Water Heater
- Stainless Steel Appliances
EXTERIOR
Air Conditioning: Central Air
Garage Spaces: 3
Construction Materials: N/A
Foundation Size: 1483ft²
Unit Amenities:
-
- Kitchen Window
- Deck
- Natural Woodwork
- Hardwood Floors
- Ceiling Fan(s)
- Walk-In Closet
- Vaulted Ceiling(s)
- Washer/Dryer Hookup
- Kitchen Center Island
- French Doors
- Tile Floors
- Primary Bedroom Walk-In Closet
Heating System:
-
- Forced Air
ROOMS
| Main | Size | ft² |
|---|---|---|
| Living Room | 11.8x13 | 137.67 ft² |
| Dining Room | 13x14 | 169 ft² |
| Office | 10x13.5 | 134.17 ft² |
| Family Room | 15x19 | 225 ft² |
| Informal Dining Room | 10x12.4 | 123.33 ft² |
| Kitchen | 12.3x13.4 | 163.33 ft² |
| Upper | Size | ft² |
|---|---|---|
| Bedroom 1 | 13x19 | 169 ft² |
| Bedroom 2 | 10x12 | 100 ft² |
| Bedroom 3 | 10x10.5 | 104.17 ft² |
| Bedroom 4 | 10x12 | 100 ft² |
| Lower | Size | ft² |
|---|---|---|
| Bedroom 5 | 12x14 | 144 ft² |
LOT
Acres: N/A
Lot Size Dim.: 85x100x163x239
Longitude: 44.9239
Latitude: -92.9093
Zoning: Residential-Single Family
FINANCIAL & TAXES
Tax year: 2024
Tax annual amount: $5,817
MISCELLANEOUS
Fuel System: N/A
Sewer System: City Sewer/Connected
Water System: City Water/Connected
ADITIONAL INFORMATION
MLS#: NST7756647
Listing Brokerage: Fitzpatrick Realty, LLC

ID: 3803429
Published: June 19, 2025
Last Update: June 19, 2025
Views: 2






