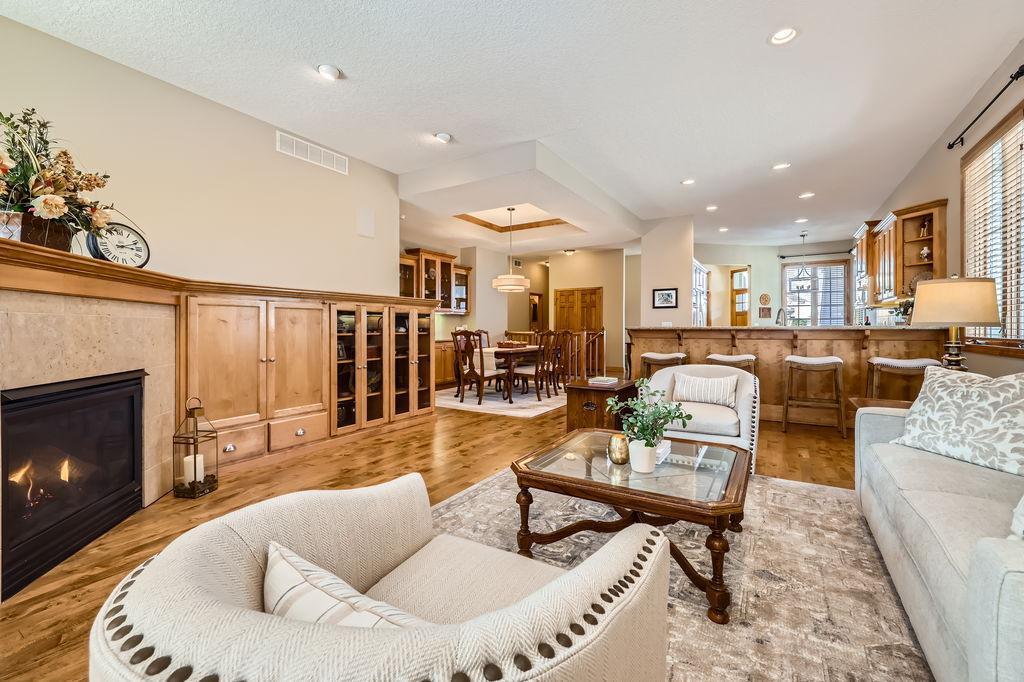17407 ADA COURT
17407 Ada Court, Eden Prairie, 55347, MN
-
Price: $665,000
-
Status type: For Sale
-
City: Eden Prairie
-
Neighborhood: Heritage Village
Bedrooms: 3
Property Size :3341
-
Listing Agent: NST16279,NST51692
-
Property type : Townhouse Side x Side
-
Zip code: 55347
-
Street: 17407 Ada Court
-
Street: 17407 Ada Court
Bathrooms: 3
Year: 2003
Listing Brokerage: RE/MAX Results
FEATURES
- Range
- Refrigerator
- Washer
- Dryer
- Microwave
- Exhaust Fan
- Dishwasher
- Disposal
- Cooktop
- Wall Oven
- Wine Cooler
- Stainless Steel Appliances
DETAILS
Exceptional one-level living at its finest in the highly desirable Heritage Village development in EP. This end unit 3 BR + office, 3 bath luxury townhome is open and updated. Warm and welcoming home features and open floor plan with spacious living spaces and abundance of built-ins! Stunning sunroom and deck with great private views. Newer maple hardwood floors, brand new stainless steel kitchen appliances, maple kitchen cabinets, fresh paint, new light fixtures, new carpet in Primary bedroom and staircase, 10 foot ceilings, gas fireplace, separate dining room, eat in kitchen, double ovens, private work-out room and large lower entertainment space for pool table and sit-up wet bar with a wine fridge. Large primary bedroom and bathroom with jacuzzi tub, high vanity with double sinks and walk-in closet. Built-in cabinets in main floor laundry room. Wider staircase and lots of storage space. You will notice all the TLC in this home! See supplement for more information on the recent updates. Great trail system to fabulous Lake Riley Park. Minutes to Bear Path country club and all the fine dining and shopping Eden Prairie has to offer!
INTERIOR
Bedrooms: 3
Fin ft² / Living Area: 3341 ft²
Below Ground Living: 1460ft²
Bathrooms: 3
Above Ground Living: 1881ft²
-
Basement Details: Daylight/Lookout Windows, Egress Window(s), Finished, Full,
Appliances Included:
-
- Range
- Refrigerator
- Washer
- Dryer
- Microwave
- Exhaust Fan
- Dishwasher
- Disposal
- Cooktop
- Wall Oven
- Wine Cooler
- Stainless Steel Appliances
EXTERIOR
Air Conditioning: Central Air
Garage Spaces: 2
Construction Materials: N/A
Foundation Size: 1881ft²
Unit Amenities:
-
- Kitchen Window
- Deck
- Porch
- Natural Woodwork
- Hardwood Floors
- Sun Room
- Ceiling Fan(s)
- Walk-In Closet
- Vaulted Ceiling(s)
- Washer/Dryer Hookup
- In-Ground Sprinkler
- Exercise Room
- Paneled Doors
- Wet Bar
- Main Floor Primary Bedroom
- Primary Bedroom Walk-In Closet
Heating System:
-
- Forced Air
ROOMS
| Main | Size | ft² |
|---|---|---|
| Living Room | 19x12 | 361 ft² |
| Dining Room | 14x14 | 196 ft² |
| Kitchen | 21x11 | 441 ft² |
| Bedroom 1 | 17x14 | 289 ft² |
| Office | 11x10 | 121 ft² |
| Sun Room | 12x12 | 144 ft² |
| Laundry | 11x8 | 121 ft² |
| Deck | n/a | 0 ft² |
| Lower | Size | ft² |
|---|---|---|
| Bedroom 2 | 13x12 | 169 ft² |
| Bedroom 3 | 12x11 | 144 ft² |
| Family Room | 29x22 | 841 ft² |
| Bar/Wet Bar Room | 11x11 | 121 ft² |
| Wine Cellar | n/a | 0 ft² |
LOT
Acres: N/A
Lot Size Dim.: common
Longitude: 44.8317
Latitude: -93.4985
Zoning: Residential-Single Family
FINANCIAL & TAXES
Tax year: 2025
Tax annual amount: $7,282
MISCELLANEOUS
Fuel System: N/A
Sewer System: City Sewer/Connected
Water System: City Water/Connected
ADDITIONAL INFORMATION
MLS#: NST7787521
Listing Brokerage: RE/MAX Results

ID: 3994400
Published: August 13, 2025
Last Update: August 13, 2025
Views: 1






