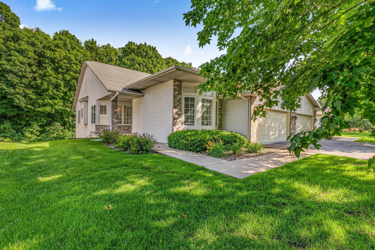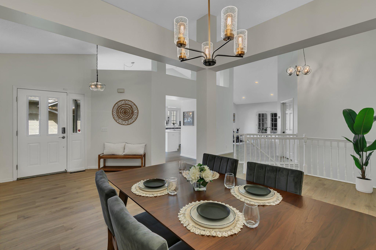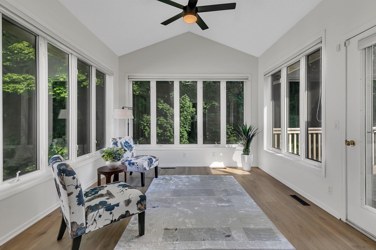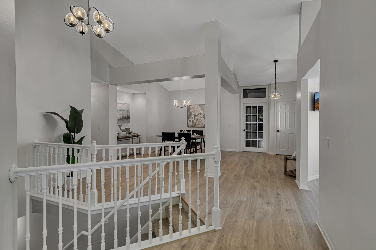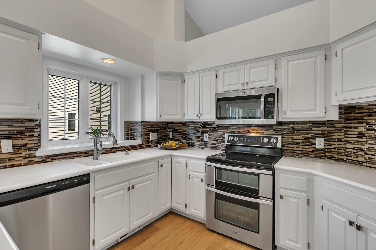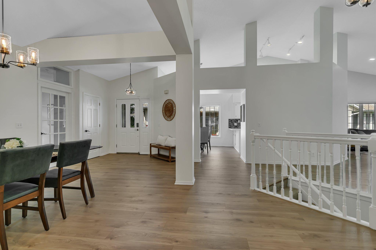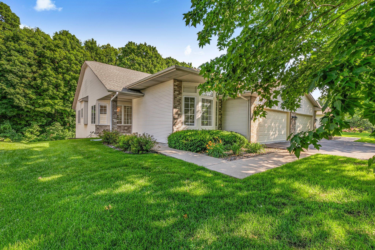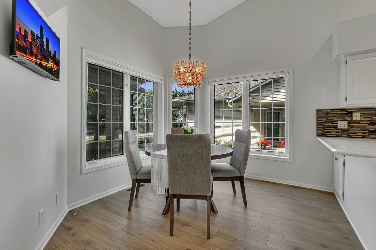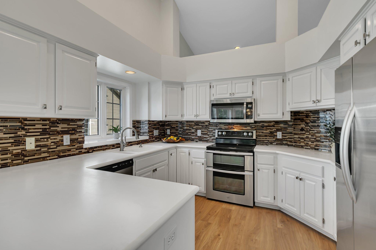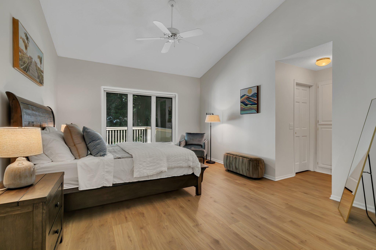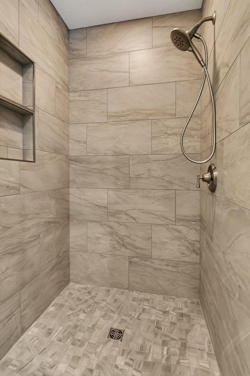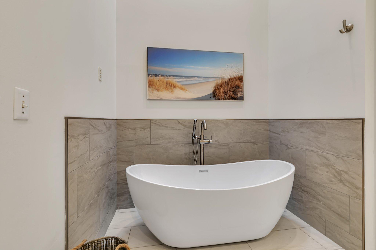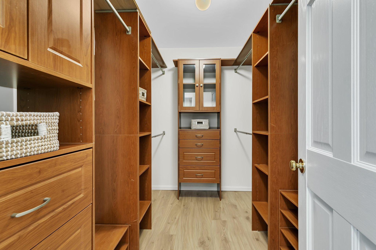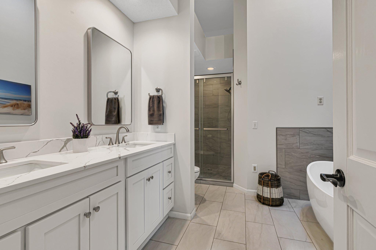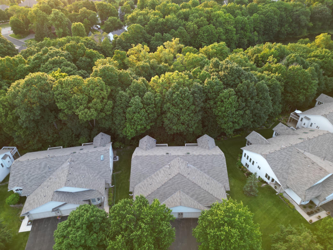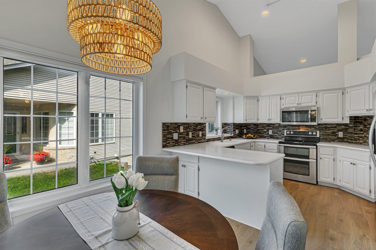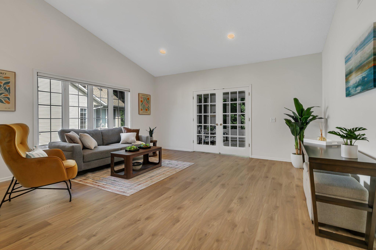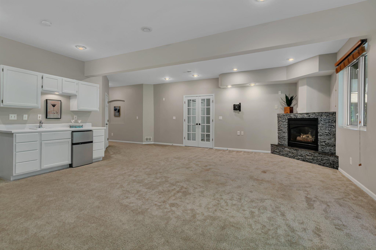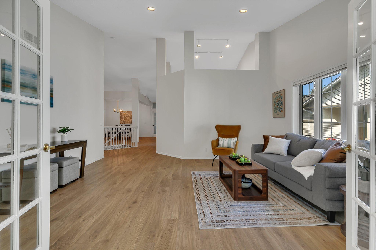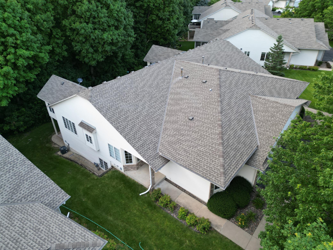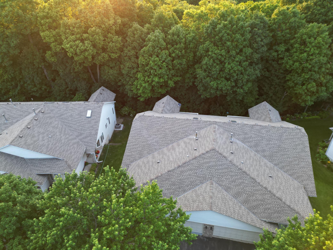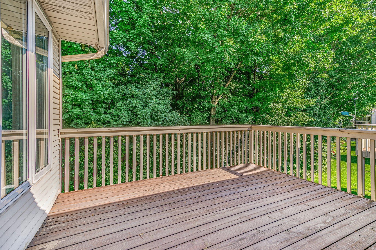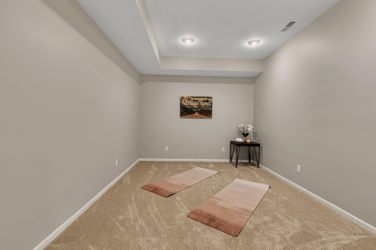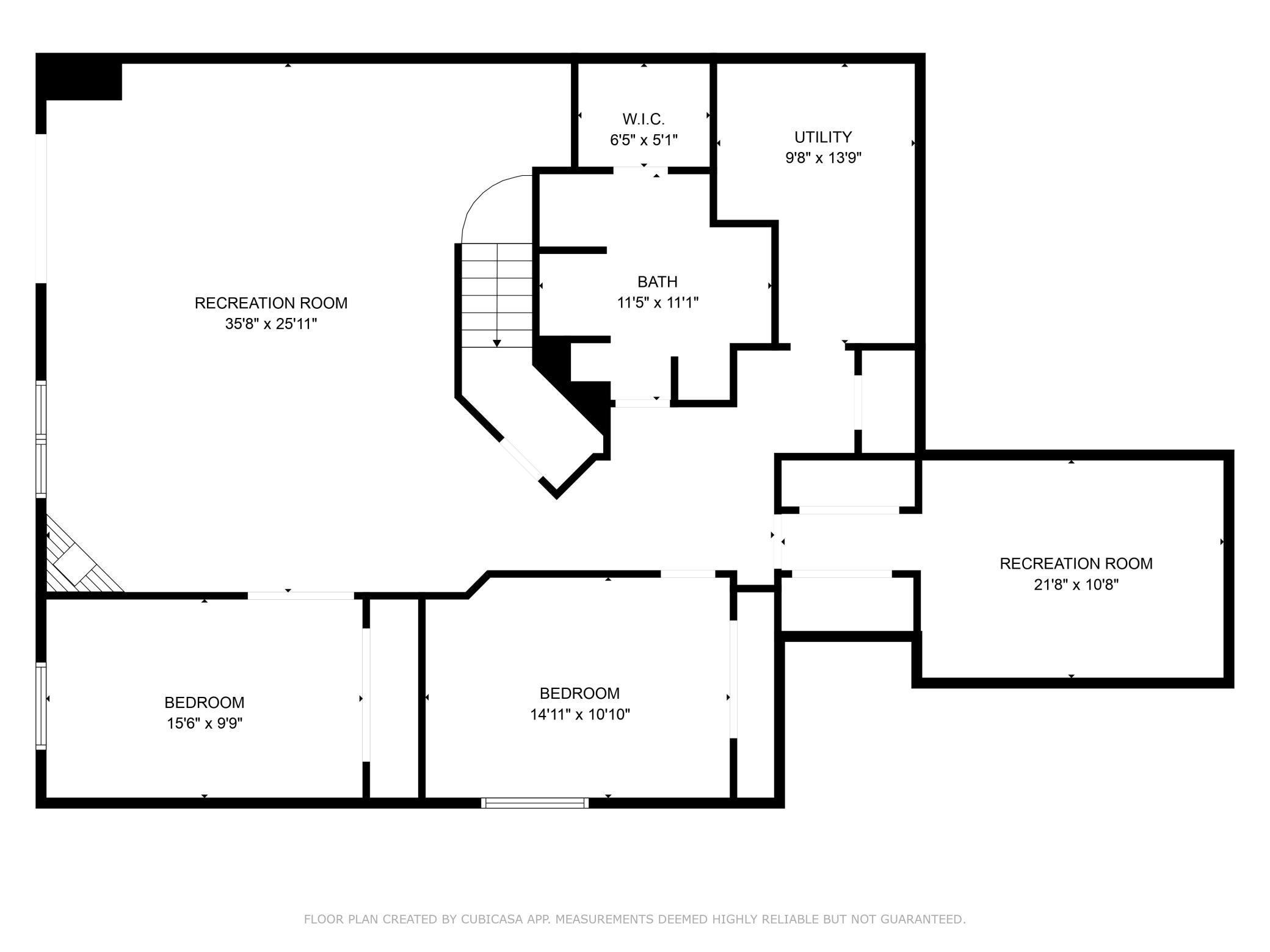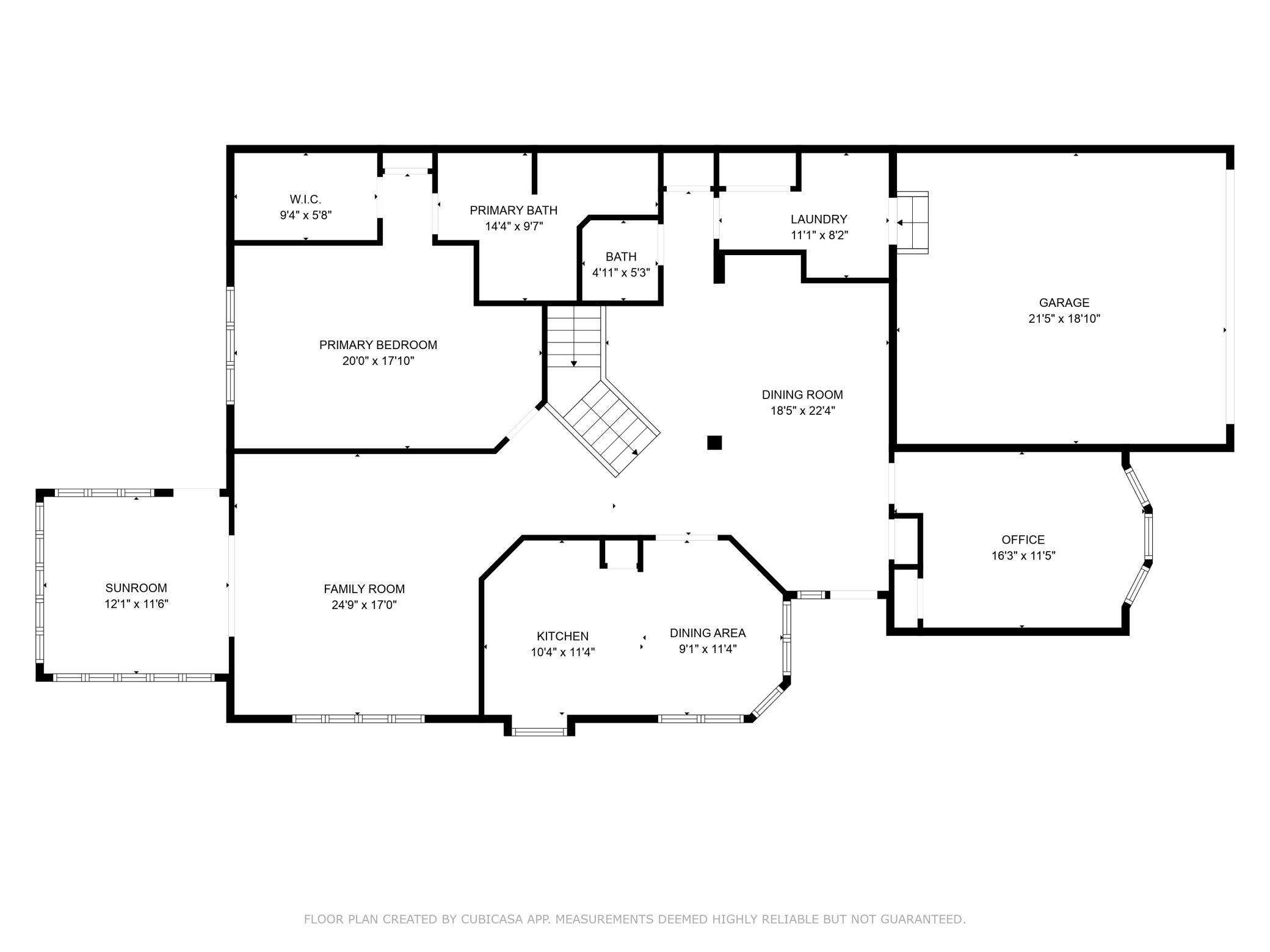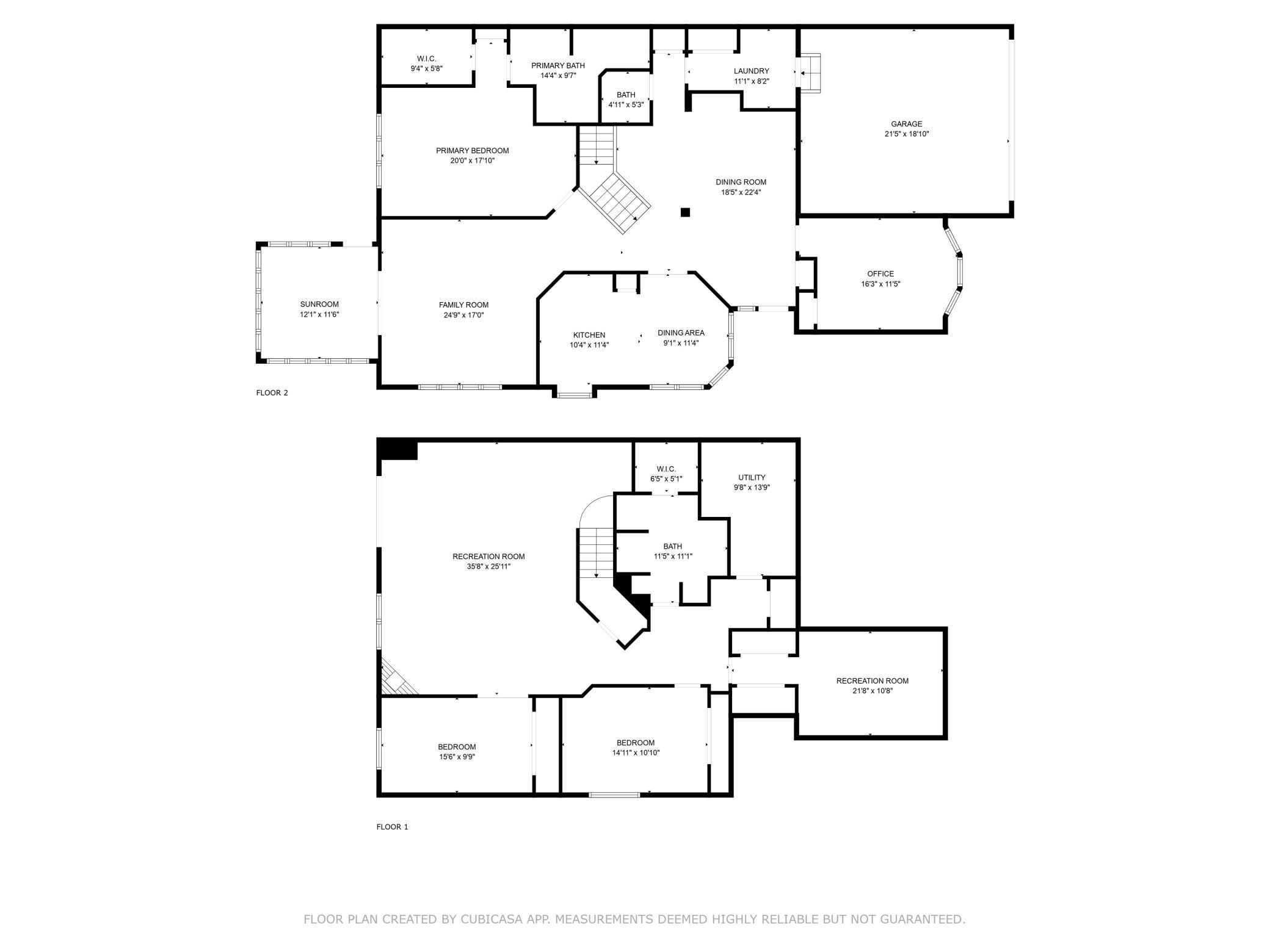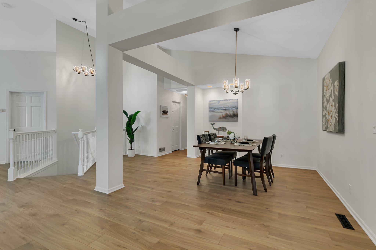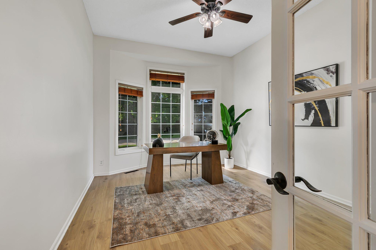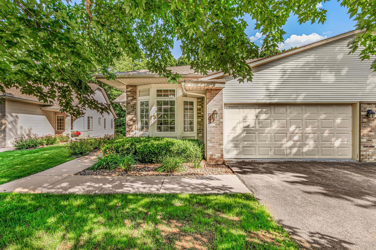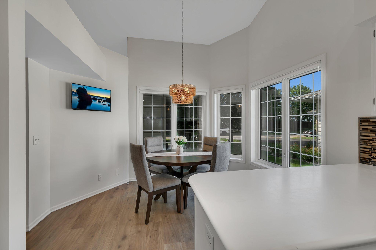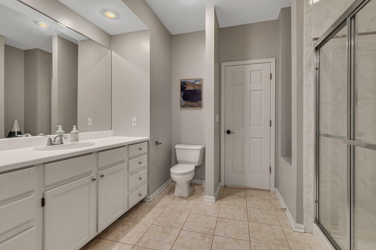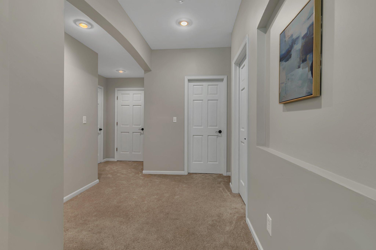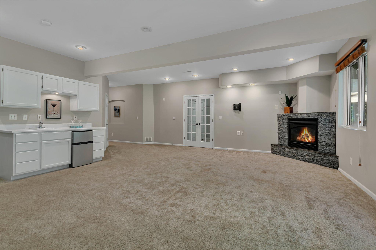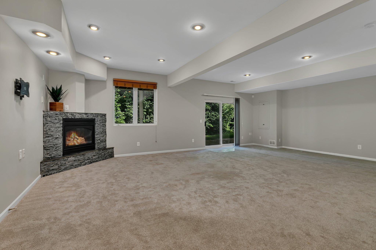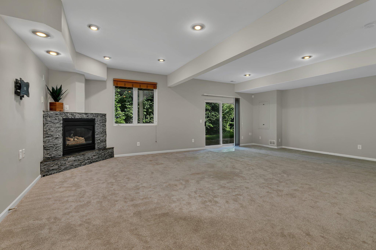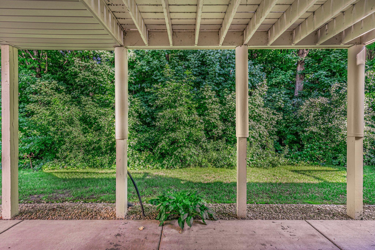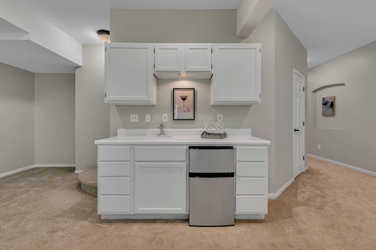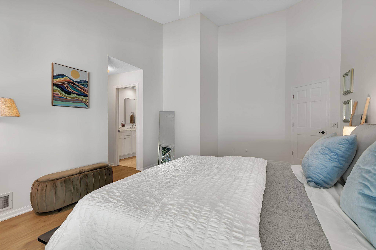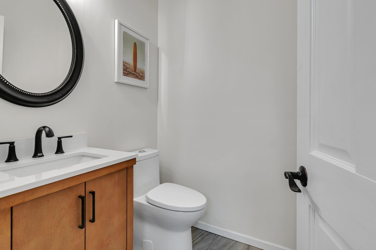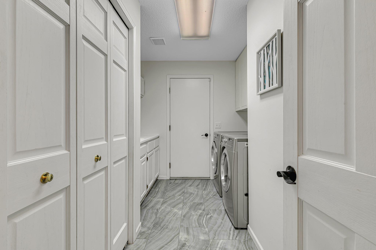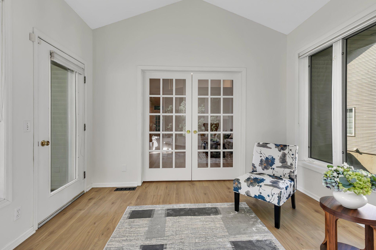17400 FRONDELL COURT
17400 Frondell Court, Eden Prairie, 55347, MN
-
Price: $599,900
-
Status type: For Sale
-
City: Eden Prairie
-
Neighborhood: Dellwood Estates
Bedrooms: 4
Property Size :3636
-
Listing Agent: NST16130,NST72112
-
Property type : Townhouse Side x Side
-
Zip code: 55347
-
Street: 17400 Frondell Court
-
Street: 17400 Frondell Court
Bathrooms: 3
Year: 1995
Listing Brokerage: Edina Realty, Inc.
FEATURES
- Range
- Refrigerator
- Washer
- Dryer
- Microwave
- Dishwasher
- Water Softener Owned
- Gas Water Heater
- Stainless Steel Appliances
DETAILS
Welcome to this one level living end unit townhome in great location. Home features updated kitchen and dinette and a separate formal dining room for the special gatherings, living room and 4 season porch that overlooks private wooded backyard. The main level primary bedroom comes with a complete remodeled in suite with new spacious walk-in tile shower with large vanity with double bowls, elegant soaking tub to relax your stress away and walk-in closet. Main floor laundry. Entertain in the lower level with a large family room with cozy fireplace and wet bar, 2 more bedrooms, 3/4 bathroom and plenty of storage. Many updates throughout including new hardwood floors throughout main level, cement patio that could be easily turned into a screened porch. New garage floor paint. Located minutes/walking distance from Cedar Ridge Elementary and Riley Lake, Crestwood and Pioneer Parks with their trails, beaches and outdoor activities.
INTERIOR
Bedrooms: 4
Fin ft² / Living Area: 3636 ft²
Below Ground Living: 1631ft²
Bathrooms: 3
Above Ground Living: 2005ft²
-
Basement Details: Block, Daylight/Lookout Windows, Finished, Full, Sump Basket, Sump Pump, Walkout,
Appliances Included:
-
- Range
- Refrigerator
- Washer
- Dryer
- Microwave
- Dishwasher
- Water Softener Owned
- Gas Water Heater
- Stainless Steel Appliances
EXTERIOR
Air Conditioning: Central Air
Garage Spaces: 2
Construction Materials: N/A
Foundation Size: 1810ft²
Unit Amenities:
-
- Deck
- Sun Room
- Walk-In Closet
- Vaulted Ceiling(s)
- Washer/Dryer Hookup
- In-Ground Sprinkler
- Exercise Room
- Paneled Doors
- Panoramic View
- French Doors
- Wet Bar
- Tile Floors
- Main Floor Primary Bedroom
- Primary Bedroom Walk-In Closet
Heating System:
-
- Forced Air
ROOMS
| Main | Size | ft² |
|---|---|---|
| Living Room | 17x15 | 289 ft² |
| Dining Room | 13x12 | 169 ft² |
| Kitchen | 20x12 | 400 ft² |
| Bedroom 1 | 20x13 | 400 ft² |
| Bedroom 2 | 14x12 | 196 ft² |
| Sun Room | 12x12 | 144 ft² |
| Lower | Size | ft² |
|---|---|---|
| Family Room | 15x11 | 225 ft² |
| Bedroom 3 | 16x10 | 256 ft² |
| Bedroom 4 | 15x11 | 225 ft² |
| Bar/Wet Bar Room | 15x11 | 225 ft² |
| Office | 15x10 | 225 ft² |
| Exercise Room | 15x10 | 225 ft² |
LOT
Acres: N/A
Lot Size Dim.: Irregular
Longitude: 44.8366
Latitude: -93.498
Zoning: Residential-Single Family
FINANCIAL & TAXES
Tax year: 2025
Tax annual amount: $6,045
MISCELLANEOUS
Fuel System: N/A
Sewer System: City Sewer/Connected
Water System: City Water/Connected
ADDITIONAL INFORMATION
MLS#: NST7765033
Listing Brokerage: Edina Realty, Inc.

ID: 3862766
Published: July 08, 2025
Last Update: July 08, 2025
Views: 18


