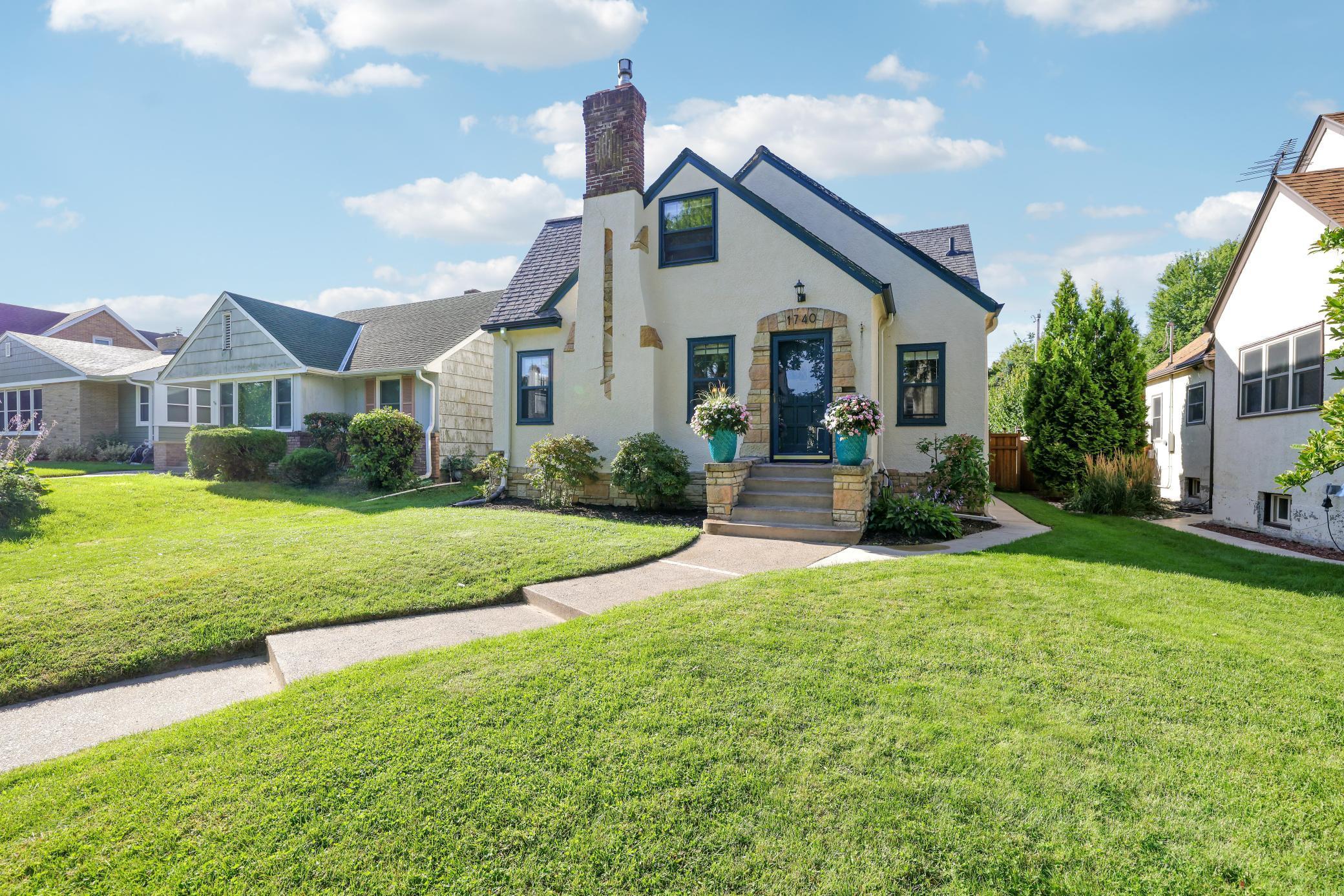1740 ELEANOR AVENUE
1740 Eleanor Avenue, Saint Paul, 55116, MN
-
Price: $499,980
-
Status type: For Sale
-
City: Saint Paul
-
Neighborhood: Highland
Bedrooms: 3
Property Size :1868
-
Listing Agent: NST18284,NST95349
-
Property type : Single Family Residence
-
Zip code: 55116
-
Street: 1740 Eleanor Avenue
-
Street: 1740 Eleanor Avenue
Bathrooms: 3
Year: 1935
Listing Brokerage: Four Sale Real Estate, Inc.
FEATURES
- Range
- Refrigerator
- Washer
- Dryer
- Microwave
- Dishwasher
- Gas Water Heater
DETAILS
Charming Highland Park Home with Owner’s Suite & Beautiful Outdoor Space. Welcome to 1740 Eleanor Avenue, a warm and inviting 3-bedroom, 2.5-bath home in the heart of one of Saint Paul’s most sought-after neighborhoods. Classic character meets modern updates with gleaming hardwood floors, a cozy living room fireplace, and abundant natural light throughout. The main level features two comfortable bedrooms and a full bath, while the entire second floor is dedicated to the private owner’s suite complete with a large walk-in closet and plenty of room to unwind your own retreat at the end of the day. The open basement offers plenty of room for storage, a work room or fitness area. Step outside to your own backyard retreat: a spacious new stamped concrete patio and beautifully landscaped yard provide the perfect setting for entertaining, gardening, or simply relaxing. With its prime location just minutes from Highland Village, the Mississippi River, parks, both downtowns, and the airport, this home offers the perfect blend of comfort, convenience, updates, and neighborhood charm.
INTERIOR
Bedrooms: 3
Fin ft² / Living Area: 1868 ft²
Below Ground Living: N/A
Bathrooms: 3
Above Ground Living: 1868ft²
-
Basement Details: Block,
Appliances Included:
-
- Range
- Refrigerator
- Washer
- Dryer
- Microwave
- Dishwasher
- Gas Water Heater
EXTERIOR
Air Conditioning: Window Unit(s)
Garage Spaces: 1
Construction Materials: N/A
Foundation Size: 1052ft²
Unit Amenities:
-
- Patio
- Kitchen Window
- Porch
- Natural Woodwork
- Hardwood Floors
- Washer/Dryer Hookup
- Paneled Doors
- Primary Bedroom Walk-In Closet
Heating System:
-
- Hot Water
ROOMS
| Main | Size | ft² |
|---|---|---|
| Living Room | 18x12 | 324 ft² |
| Dining Room | 11.5x10 | 131.29 ft² |
| Kitchen | 15x13 | 225 ft² |
| Bedroom 2 | 13x11 | 169 ft² |
| Bedroom 3 | 11.5x10.5 | 118.92 ft² |
| Porch | 7.5x9 | 55.63 ft² |
| Upper | Size | ft² |
|---|---|---|
| Bedroom 1 | 13.5x12 | 181.13 ft² |
| Loft | 11.5x24.5 | 278.76 ft² |
LOT
Acres: N/A
Lot Size Dim.: 40x125x40x125
Longitude: 44.9204
Latitude: -93.1737
Zoning: Residential-Single Family
FINANCIAL & TAXES
Tax year: 2025
Tax annual amount: $7,668
MISCELLANEOUS
Fuel System: N/A
Sewer System: City Sewer/Connected
Water System: City Water/Connected
ADDITIONAL INFORMATION
MLS#: NST7793848
Listing Brokerage: Four Sale Real Estate, Inc.

ID: 4053801
Published: August 29, 2025
Last Update: August 29, 2025
Views: 1






