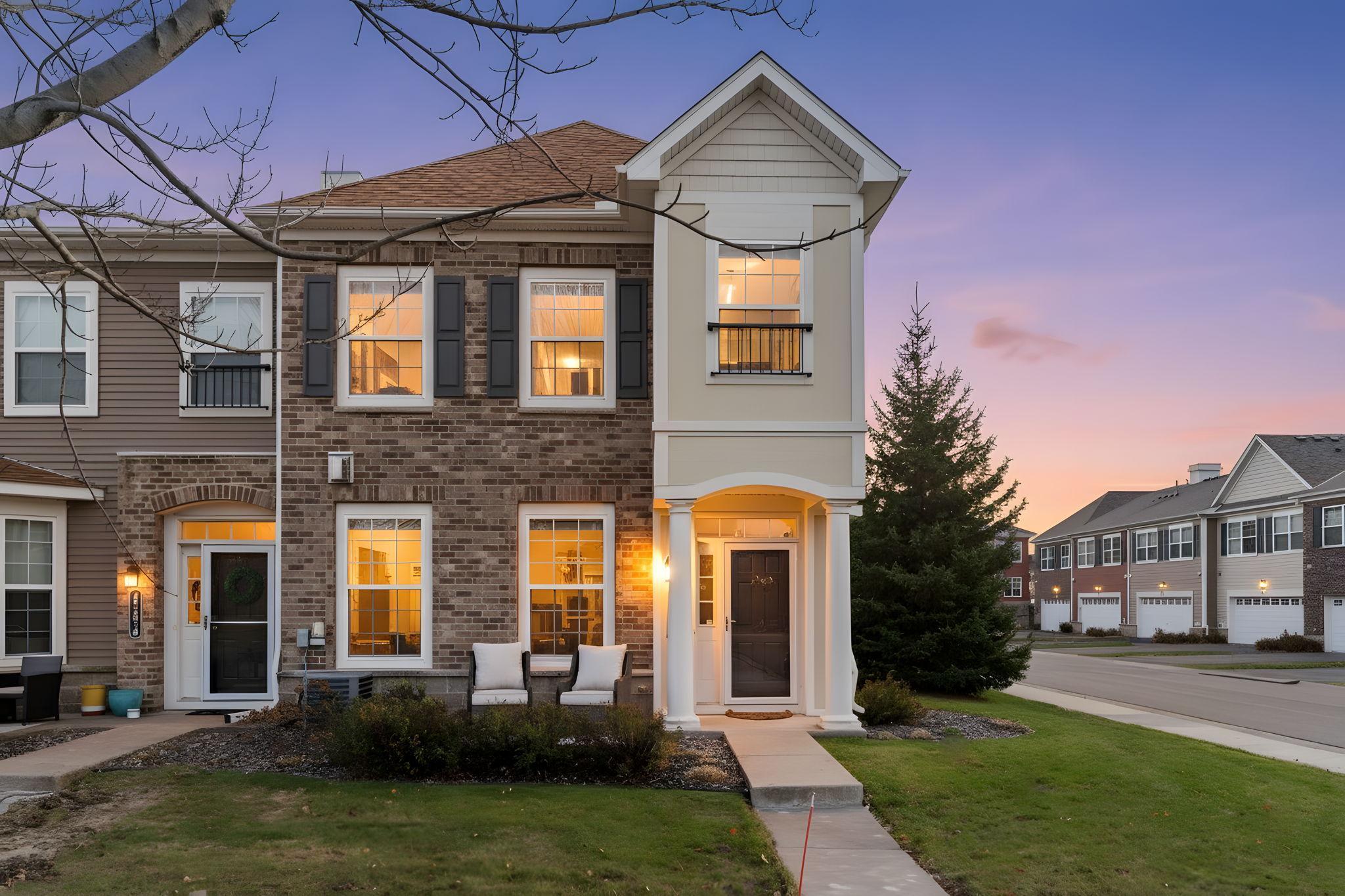17390 72ND AVENUE
17390 72nd Avenue, Maple Grove, 55311, MN
-
Price: $335,000
-
Status type: For Sale
-
City: Maple Grove
-
Neighborhood: Cic 1844 Timbres At Elm Creek Condo
Bedrooms: 3
Property Size :1638
-
Listing Agent: NST26146,NST99335
-
Property type : Townhouse Side x Side
-
Zip code: 55311
-
Street: 17390 72nd Avenue
-
Street: 17390 72nd Avenue
Bathrooms: 3
Year: 2011
Listing Brokerage: Exp Realty, LLC.
FEATURES
- Range
- Refrigerator
- Washer
- Dryer
- Microwave
- Dishwasher
- Disposal
- Water Softener Rented
- Gas Water Heater
- Stainless Steel Appliances
DETAILS
Beautiful Corner-Unit Townhome in Prime Maple Grove Location! This spacious 3-bedroom, 3-bath home is filled with natural light and features an open-concept main level perfect for everyday living or entertaining. The kitchen offers ample cabinetry, a breakfast bar, and sightlines to the dining and living areas. Enjoy a cozy living room with large windows and access to your private patio—great for morning coffee or evening relaxation. Upstairs you’ll find three generous bedrooms, including a primary suite with a walk-in closet and direct access to a full bath. The lower level offers a flexible family or office space, along with laundry and extra storage. Corner-unit placement provides added privacy and green space, while the attached 2-car garage makes daily life convenient. Located near parks, trails, shopping, and award-winning Maple Grove schools, this home combines comfort, function, and unbeatable location in one!
INTERIOR
Bedrooms: 3
Fin ft² / Living Area: 1638 ft²
Below Ground Living: N/A
Bathrooms: 3
Above Ground Living: 1638ft²
-
Basement Details: None,
Appliances Included:
-
- Range
- Refrigerator
- Washer
- Dryer
- Microwave
- Dishwasher
- Disposal
- Water Softener Rented
- Gas Water Heater
- Stainless Steel Appliances
EXTERIOR
Air Conditioning: Central Air
Garage Spaces: 2
Construction Materials: N/A
Foundation Size: 596ft²
Unit Amenities:
-
- Patio
- Natural Woodwork
- Hardwood Floors
- Ceiling Fan(s)
- Walk-In Closet
- Vaulted Ceiling(s)
- Washer/Dryer Hookup
- Tile Floors
- Primary Bedroom Walk-In Closet
Heating System:
-
- Forced Air
ROOMS
| Main | Size | ft² |
|---|---|---|
| Living Room | 15x13 | 225 ft² |
| Dining Room | 10x8 | 100 ft² |
| Kitchen | 11x10 | 121 ft² |
| Upper | Size | ft² |
|---|---|---|
| Bedroom 1 | 14x13 | 196 ft² |
| Bedroom 2 | 11x10 | 121 ft² |
| Bedroom 3 | 14x10 | 196 ft² |
| Loft | 8x9 | 64 ft² |
| Laundry | 8x6 | 64 ft² |
| Walk In Closet | 12x6 | 144 ft² |
LOT
Acres: N/A
Lot Size Dim.: 129x72x71x14x139
Longitude: 45.0856
Latitude: -93.5002
Zoning: Residential-Single Family
FINANCIAL & TAXES
Tax year: 2025
Tax annual amount: $3,577
MISCELLANEOUS
Fuel System: N/A
Sewer System: City Sewer/Connected
Water System: City Water/Connected
ADDITIONAL INFORMATION
MLS#: NST7825180
Listing Brokerage: Exp Realty, LLC.

ID: 4297013
Published: November 14, 2025
Last Update: November 14, 2025
Views: 1






